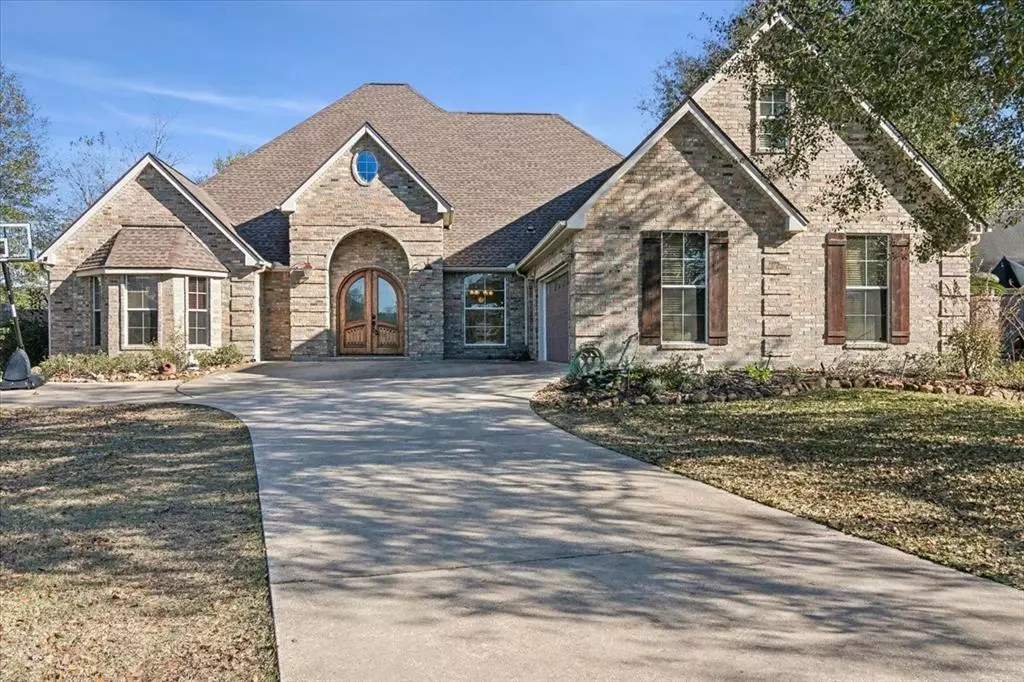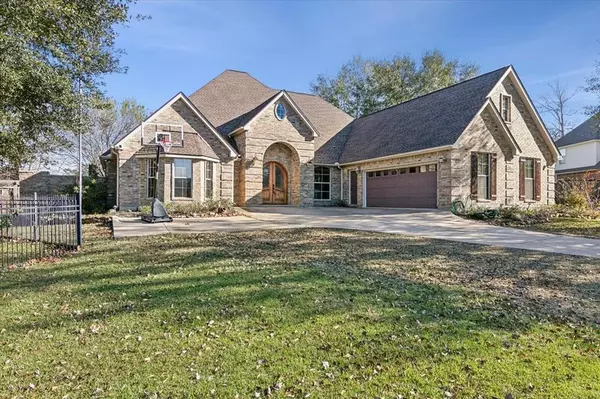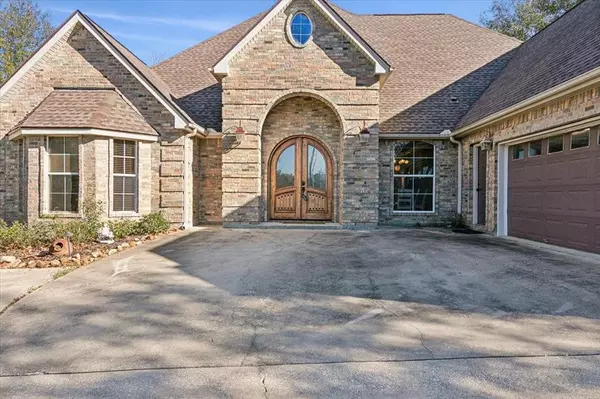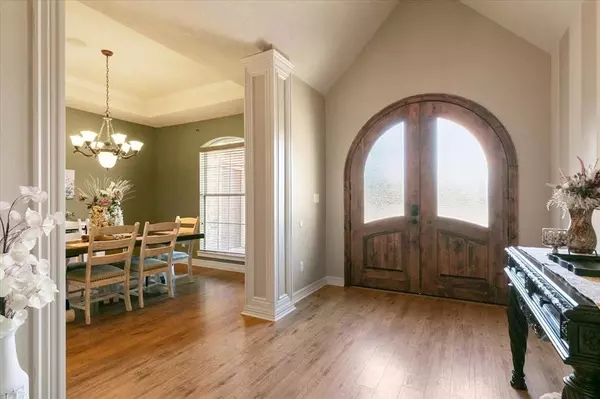7335 Hampton CT Lumberton, TX 77657
4 Beds
4 Baths
3,506 SqFt
UPDATED:
01/31/2025 03:52 PM
Key Details
Property Type Single Family Home
Listing Status Active
Purchase Type For Sale
Square Footage 3,506 sqft
Price per Sqft $142
Subdivision Stonegate
MLS Listing ID 25104239
Style Ranch
Bedrooms 4
Full Baths 4
Year Built 2004
Annual Tax Amount $8,838
Tax Year 2024
Lot Size 0.537 Acres
Acres 0.5372
Property Description
Location
State TX
County Hardin
Rooms
Bedroom Description En-Suite Bath,Primary Bed - 1st Floor,Split Plan,Walk-In Closet
Other Rooms 1 Living Area, Breakfast Room, Entry, Formal Dining, Gameroom Up, Guest Suite, Utility Room in House
Master Bathroom Primary Bath: Double Sinks, Primary Bath: Jetted Tub, Primary Bath: Separate Shower, Secondary Bath(s): Tub/Shower Combo, Vanity Area
Den/Bedroom Plus 4
Kitchen Island w/o Cooktop, Second Sink
Interior
Interior Features Formal Entry/Foyer, High Ceiling, Intercom System
Heating Central Electric
Cooling Central Electric
Flooring Brick, Carpet, Tile
Fireplaces Number 1
Fireplaces Type Gaslog Fireplace
Exterior
Exterior Feature Covered Patio/Deck, Outdoor Kitchen
Parking Features Attached Garage
Garage Spaces 2.0
Roof Type Composition
Private Pool No
Building
Lot Description Subdivision Lot
Dwelling Type Free Standing
Story 1
Foundation Slab
Lot Size Range 1/2 Up to 1 Acre
Sewer Public Sewer
Water Public Water
Structure Type Brick
New Construction No
Schools
Elementary Schools Lumberton Primary School
Middle Schools Lumberton Middle School
High Schools Lumberton High School
School District 154 - Lumberton
Others
Senior Community No
Restrictions Unknown
Tax ID 002190-000525
Energy Description Ceiling Fans,Generator,Tankless/On-Demand H2O Heater
Tax Rate 1.742
Disclosures Sellers Disclosure
Special Listing Condition Sellers Disclosure






