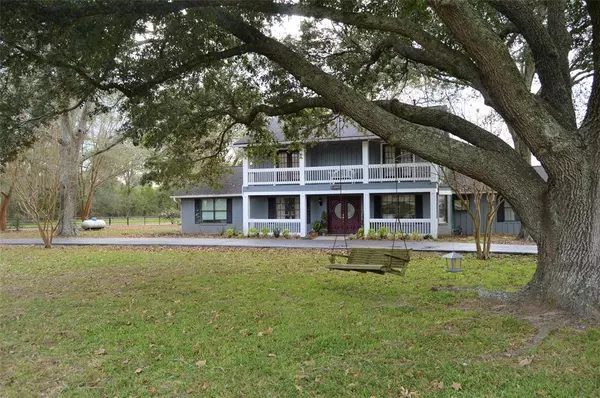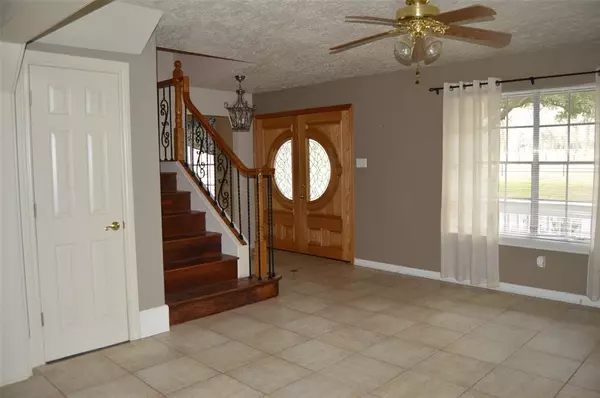$599,999
For more information regarding the value of a property, please contact us for a free consultation.
25075 Mitchell RD Hempstead, TX 77445
4 Beds
2.2 Baths
4,179 SqFt
Key Details
Property Type Single Family Home
Listing Status Sold
Purchase Type For Sale
Square Footage 4,179 sqft
Price per Sqft $134
Subdivision Bbb & Crr
MLS Listing ID 5038127
Sold Date 02/28/22
Style French
Bedrooms 4
Full Baths 2
Half Baths 2
Year Built 1977
Annual Tax Amount $9,734
Tax Year 2021
Lot Size 2.100 Acres
Acres 2.1
Property Description
Come and enjoy the peaceful country life on 2.1 acres in Northwest Waller County. This 4100sqft family home features 4 bedrooms, 2 full bathrooms and 2 half bathrooms. The downstairs primary bedroom features an extra large bathroom and a 16x11 walk in closet!!! The kitchen has new appliances and an 8x5 walk in pantry. The upstairs has a second primary bedroom with a 1/2 bath and sitting area along with a large walk-in closet. The property also includes a spacious screened in porch along the back of the house that includes an enclosed hot tub and a pool with a beautiful waterfall. The oversized garage has a full bath and a separate work area. The barn has 40x52 feet enclosed with 2 stalls and a tackroom along with a 40x20 covered area on the backside. There is a fenced in area for your horses along with white vinyl fencing around the backyard and the entire property is fenced with pipe fencing across the front.
Location
State TX
County Waller
Area Waller
Rooms
Bedroom Description 2 Primary Bedrooms,En-Suite Bath,Primary Bed - 1st Floor,Primary Bed - 2nd Floor,Walk-In Closet
Other Rooms Breakfast Room, Family Room, Formal Dining, Gameroom Down, Utility Room in House
Master Bathroom Primary Bath: Separate Shower, Primary Bath: Soaking Tub, Secondary Bath(s): Double Sinks, Secondary Bath(s): Jetted Tub, Vanity Area
Kitchen Walk-in Pantry
Interior
Heating Central Electric, Heat Pump
Cooling Central Electric
Flooring Carpet, Laminate, Tile, Vinyl
Fireplaces Number 2
Fireplaces Type Gaslog Fireplace
Exterior
Exterior Feature Back Yard Fenced, Balcony, Barn/Stable, Covered Patio/Deck, Cross Fenced, Fully Fenced, Porch, Screened Porch, Spa/Hot Tub
Parking Features Detached Garage, Oversized Garage
Garage Spaces 2.0
Carport Spaces 2
Garage Description Auto Garage Door Opener, Circle Driveway, Driveway Gate
Pool Gunite, In Ground
Roof Type Composition
Street Surface Asphalt
Accessibility Driveway Gate
Private Pool Yes
Building
Lot Description Corner
Faces East
Story 2
Foundation Slab
Lot Size Range 2 Up to 5 Acres
Water Aerobic, Well
Structure Type Brick,Cement Board
New Construction No
Schools
Elementary Schools H T Jones Elementary School
Middle Schools Schultz Junior High School
High Schools Waller High School
School District 55 - Waller
Others
Senior Community No
Restrictions No Restrictions
Tax ID 308500-005-001-100
Energy Description Attic Vents,Ceiling Fans,Digital Program Thermostat,High-Efficiency HVAC,Tankless/On-Demand H2O Heater
Acceptable Financing Cash Sale, Conventional
Tax Rate 2.0243
Disclosures Owner/Agent, Sellers Disclosure
Listing Terms Cash Sale, Conventional
Financing Cash Sale,Conventional
Special Listing Condition Owner/Agent, Sellers Disclosure
Read Less
Want to know what your home might be worth? Contact us for a FREE valuation!

Our team is ready to help you sell your home for the highest possible price ASAP

Bought with eXp Realty LLC





