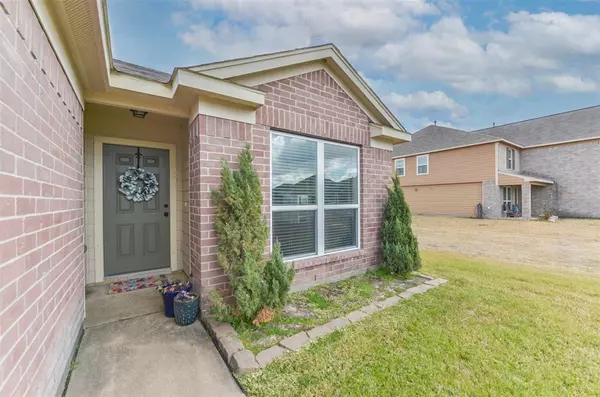$280,000
For more information regarding the value of a property, please contact us for a free consultation.
3226 View Valley TRL Katy, TX 77493
3 Beds
2 Baths
1,860 SqFt
Key Details
Property Type Single Family Home
Listing Status Sold
Purchase Type For Sale
Square Footage 1,860 sqft
Price per Sqft $162
Subdivision Morton Crk Ranch Sec 8
MLS Listing ID 86705616
Sold Date 03/23/22
Style Traditional
Bedrooms 3
Full Baths 2
HOA Fees $51/ann
HOA Y/N 1
Year Built 2014
Annual Tax Amount $6,461
Tax Year 2021
Lot Size 5,358 Sqft
Acres 0.123
Property Description
Adorable Morton Creek Ranch home that backs to peaceful lake views showcases an open floorplan with 3 bedrooms, 2 baths plus a study/dining room. Lovely wood look tile flooring leads through the entry way into the main living areas – open concept living with living/dining combo that opens to the kitchen. The updated kitchen provides stainless steel appliances, walk in pantry and a gas cooktop. The spacious master suite boasts vaulted ceilings with attached bath including double sinks, walk in closet, garden tub/separate shower and powder room. The serene backyard provides quiet peaceful evenings overlooking a neighborhood lake. Minutes away from shopping, dining and easy access to TX-99. Don’t miss your chance on this beautiful!
Location
State TX
County Harris
Area Katy - North
Rooms
Other Rooms Home Office/Study, Living/Dining Combo, Utility Room in House
Master Bathroom Primary Bath: Separate Shower, Primary Bath: Soaking Tub
Kitchen Pantry, Walk-in Pantry
Interior
Interior Features Fire/Smoke Alarm
Heating Central Gas
Cooling Central Electric
Flooring Carpet, Tile
Exterior
Exterior Feature Back Yard, Back Yard Fenced, Patio/Deck
Garage Attached Garage
Garage Spaces 2.0
Garage Description Double-Wide Driveway
Roof Type Composition
Private Pool No
Building
Lot Description Subdivision Lot
Story 1
Foundation Slab
Sewer Public Sewer
Water Public Water
Structure Type Brick
New Construction No
Schools
Elementary Schools Leonard Elementary School (Katy)
Middle Schools Stockdick Junior High School
High Schools Paetow High School
School District 30 - Katy
Others
Senior Community No
Restrictions Deed Restrictions
Tax ID 135-448-001-0001
Acceptable Financing Cash Sale, Conventional, FHA, VA
Tax Rate 3.3333
Disclosures Sellers Disclosure
Listing Terms Cash Sale, Conventional, FHA, VA
Financing Cash Sale,Conventional,FHA,VA
Special Listing Condition Sellers Disclosure
Read Less
Want to know what your home might be worth? Contact us for a FREE valuation!

Our team is ready to help you sell your home for the highest possible price ASAP

Bought with Red Lion Realty






