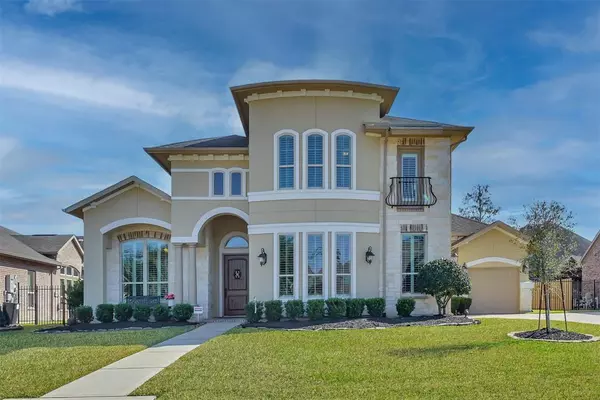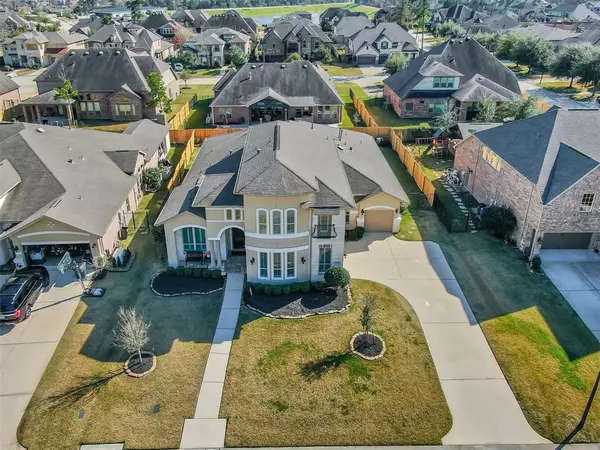$675,000
For more information regarding the value of a property, please contact us for a free consultation.
6811 Russet Springs LN Spring, TX 77389
4 Beds
3.1 Baths
4,248 SqFt
Key Details
Property Type Single Family Home
Listing Status Sold
Purchase Type For Sale
Square Footage 4,248 sqft
Price per Sqft $174
Subdivision Auburn Lakes Retreat Sec 04
MLS Listing ID 56500125
Sold Date 04/27/22
Style Mediterranean,Traditional
Bedrooms 4
Full Baths 3
Half Baths 1
HOA Fees $56/ann
HOA Y/N 1
Year Built 2012
Annual Tax Amount $15,321
Tax Year 2021
Lot Size 10,732 Sqft
Acres 0.2464
Property Description
Extraordinary 1.5 story Mediterranean style masterpiece located in the prestigious Retreat section of Auburn Lakes is a MUST SEE! Masterfully designed floorplan w/ formal dining, private study, 3 beds down, upstairs gameroom or 4th bed option w/full bath & media room. Plenty of backyard fun to be had under the spacious covered patio & in the sparkling POOL & SPA! Chef inspired island kitchen has all the cool things! Commercial style gas cooktop, double ovens & beautiful cabinetry that allows for plenty of storage space. Gorgeous Owner’s Suite with 5-star luxury ensuite features separate vanities, an amazing walk through shower w/ separate soaking tub. Home is exquisitely appointed with wood & upgraded tile floors, designer granites, 2 new hot water heaters, custom light fixtures, plantation shutters throughout, fresh neutral paint, newly installed fence, pool equipment & decking. Close to all amenities, minutes to the Woodlands, easy access to TX-99, Klein ISD & has never flooded.
Location
State TX
County Harris
Community Auburn Lakes
Area Spring/Klein
Rooms
Bedroom Description 2 Bedrooms Down,En-Suite Bath,Primary Bed - 1st Floor,Walk-In Closet
Other Rooms Breakfast Room, Den, Family Room, Formal Dining, Gameroom Up, Home Office/Study, Living Area - 1st Floor, Utility Room in House
Master Bathroom Half Bath, Hollywood Bath, Primary Bath: Double Sinks, Primary Bath: Jetted Tub, Primary Bath: Separate Shower, Primary Bath: Soaking Tub, Secondary Bath(s): Double Sinks, Secondary Bath(s): Tub/Shower Combo, Vanity Area
Kitchen Breakfast Bar, Island w/o Cooktop, Kitchen open to Family Room, Pantry, Walk-in Pantry
Interior
Interior Features Alarm System - Owned, Fire/Smoke Alarm, Formal Entry/Foyer, High Ceiling, Prewired for Alarm System
Heating Central Electric, Central Gas
Cooling Central Electric
Flooring Carpet, Tile, Wood
Fireplaces Number 1
Fireplaces Type Gas Connections, Gaslog Fireplace
Exterior
Exterior Feature Back Yard, Back Yard Fenced, Covered Patio/Deck, Patio/Deck, Sprinkler System
Parking Features Attached Garage
Garage Spaces 3.0
Pool Gunite, Heated, In Ground
Roof Type Composition
Street Surface Concrete
Private Pool Yes
Building
Lot Description Cul-De-Sac, Subdivision Lot
Story 1.5
Foundation Slab
Water Water District
Structure Type Brick,Stone,Stucco
New Construction No
Schools
Elementary Schools French Elementary School (Klein)
Middle Schools Hofius Intermediate School
High Schools Klein Oak High School
School District 32 - Klein
Others
HOA Fee Include Grounds,Recreational Facilities
Senior Community No
Restrictions Deed Restrictions
Tax ID 133-062-001-0023
Ownership Full Ownership
Energy Description Attic Fan,Attic Vents,Ceiling Fans,Digital Program Thermostat,Energy Star Appliances
Acceptable Financing Cash Sale, Conventional, VA
Tax Rate 2.914
Disclosures Mud, Sellers Disclosure
Listing Terms Cash Sale, Conventional, VA
Financing Cash Sale,Conventional,VA
Special Listing Condition Mud, Sellers Disclosure
Read Less
Want to know what your home might be worth? Contact us for a FREE valuation!

Our team is ready to help you sell your home for the highest possible price ASAP

Bought with Century 21 Realty Partners






