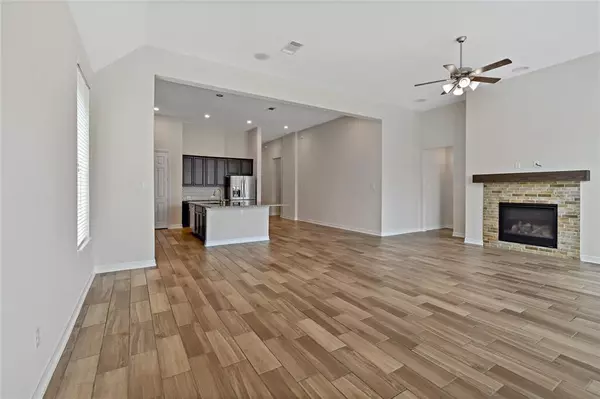$425,000
For more information regarding the value of a property, please contact us for a free consultation.
11705 Gates Ridge CT Pearland, TX 77584
4 Beds
3.1 Baths
2,640 SqFt
Key Details
Property Type Single Family Home
Listing Status Sold
Purchase Type For Sale
Square Footage 2,640 sqft
Price per Sqft $165
Subdivision Southern Trails Sec 17 A0564
MLS Listing ID 46341552
Sold Date 04/28/22
Style Traditional
Bedrooms 4
Full Baths 3
Half Baths 1
HOA Fees $62/ann
HOA Y/N 1
Year Built 2018
Annual Tax Amount $11,525
Tax Year 2021
Lot Size 7,510 Sqft
Acres 0.1724
Property Description
Well maintained, move in ready home located in Southern Trails. The beautiful home boost 4 bedroom nice sized bedrooms, 3 full baths, a half bath and a large study. Some features of this home include recessed lighting through main living areas and kitchen, extra high ceiling, Huge kitchen island with sink and breakfast bar. The huge kitchen has plenty of cabinet and counter space, beautiful ceramic backsplash, built in microwave, Kitchen Aid French door refrigerator, and a 5 burner gas stove. The primary bedroom and bath are oversized. Bathroom includes large walk in shower with a bench, two vanities, large walk in closet and separate soaking tub. This home has neutral colored wood like tile through out and is filled with natural sunlight. Come see this lovely home today and make an offer!
Location
State TX
County Brazoria
Community Southern Trails
Area Pearland
Rooms
Bedroom Description All Bedrooms Down,En-Suite Bath,Primary Bed - 1st Floor,Walk-In Closet
Other Rooms 1 Living Area, Family Room, Formal Dining, Home Office/Study, Living Area - 1st Floor, Utility Room in House
Master Bathroom Half Bath, Hollywood Bath, Primary Bath: Separate Shower, Primary Bath: Soaking Tub, Secondary Bath(s): Tub/Shower Combo, Vanity Area
Den/Bedroom Plus 5
Kitchen Breakfast Bar, Kitchen open to Family Room, Pantry
Interior
Interior Features Alarm System - Owned, Drapes/Curtains/Window Cover, Fire/Smoke Alarm, Formal Entry/Foyer, High Ceiling, Prewired for Alarm System, Refrigerator Included
Heating Central Gas
Cooling Central Electric
Flooring Tile
Fireplaces Number 1
Fireplaces Type Gaslog Fireplace
Exterior
Exterior Feature Fully Fenced, Patio/Deck, Private Driveway, Side Yard
Parking Features Attached Garage
Garage Spaces 2.0
Roof Type Composition
Street Surface Concrete
Private Pool No
Building
Lot Description Cleared, Subdivision Lot
Story 1
Foundation Slab
Lot Size Range 0 Up To 1/4 Acre
Sewer Public Sewer
Water Public Water, Water District
Structure Type Brick
New Construction No
Schools
Elementary Schools Brothers Elementary School
Middle Schools Mcnair Junior High School
High Schools Shadow Creek High School
School District 3 - Alvin
Others
HOA Fee Include Clubhouse,Grounds,Recreational Facilities
Senior Community No
Restrictions Deed Restrictions,Restricted
Tax ID 7708-0172-015
Ownership Full Ownership
Energy Description Ceiling Fans,Digital Program Thermostat
Acceptable Financing Cash Sale, Conventional, FHA, Investor, VA
Tax Rate 3.5109
Disclosures Exclusions, Sellers Disclosure
Listing Terms Cash Sale, Conventional, FHA, Investor, VA
Financing Cash Sale,Conventional,FHA,Investor,VA
Special Listing Condition Exclusions, Sellers Disclosure
Read Less
Want to know what your home might be worth? Contact us for a FREE valuation!

Our team is ready to help you sell your home for the highest possible price ASAP

Bought with Berkshire Hathaway HomeServices Premier Properties






