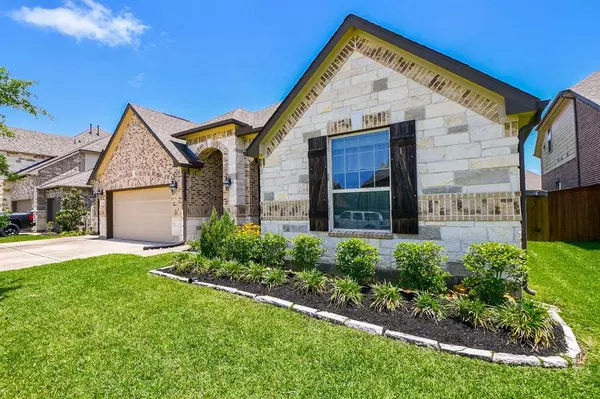$425,000
For more information regarding the value of a property, please contact us for a free consultation.
4311 Kestrel Ridge CT Manvel, TX 77578
4 Beds
3 Baths
2,636 SqFt
Key Details
Property Type Single Family Home
Listing Status Sold
Purchase Type For Sale
Square Footage 2,636 sqft
Price per Sqft $174
Subdivision Sedona Lakes Sec 8 A0541 Ach&
MLS Listing ID 40817103
Sold Date 06/14/22
Style Traditional
Bedrooms 4
Full Baths 3
HOA Fees $66/ann
HOA Y/N 1
Year Built 2017
Annual Tax Amount $12,988
Tax Year 2021
Lot Size 9,470 Sqft
Acres 0.2174
Property Description
Imagine yourself in one the most desirable communities-Sedona Lakes! THIS IS A TRUE GEM! It features Lennar's coveted NEXT GENERATION living space! This addition is perfect for aging parents, college students, home office, and guests. In the Main section of the house, you’ll love the large island kitchen w/granite counters, cooktop, corner pantry, and breakfast bar. NEXT GEN space has its own entrance, washer/dryer, granite counters like the main house, big island and zoned central air and heating. Retreat to the primary suite with hard wood flrs, 2 Separate his/hers walk-in closet, double sinks, extended vanity, garden tub, and separate shower. NEW carpet in bdrms. Entertain on the covered patio w/mature gardens, 4 raised beds, wrought iron arbor with climbing roses. 3 car garage includes 220v plugs, cabinets for storage. Resort-style amenities complete w/pool, water slide, pavilion w/ kitchen area and fireplace, 1.5-mile lake trail, and playground. Easy access to SH 288. Call today!
Location
State TX
County Brazoria
Area Alvin North
Rooms
Bedroom Description En-Suite Bath,Split Plan,Walk-In Closet
Other Rooms Formal Dining, Guest Suite w/Kitchen, Home Office/Study, Kitchen/Dining Combo, Quarters/Guest House, Utility Room in House
Master Bathroom Primary Bath: Double Sinks, Primary Bath: Soaking Tub
Kitchen Breakfast Bar, Walk-in Pantry
Interior
Interior Features Crown Molding, Dryer Included, Fire/Smoke Alarm, Refrigerator Included, Washer Included
Heating Central Electric, Central Gas
Cooling Central Electric, Central Gas
Flooring Carpet, Tile, Wood
Fireplaces Number 1
Fireplaces Type Gas Connections
Exterior
Exterior Feature Back Yard Fenced, Covered Patio/Deck, Side Yard
Parking Features Attached Garage
Garage Spaces 3.0
Roof Type Composition
Private Pool No
Building
Lot Description Subdivision Lot
Story 1
Foundation Slab
Builder Name Lennar
Water Water District
Structure Type Cement Board
New Construction No
Schools
Elementary Schools Pomona Elementary School
Middle Schools Manvel Junior High School
High Schools Manvel High School
School District 3 - Alvin
Others
HOA Fee Include Clubhouse,Grounds,Recreational Facilities
Senior Community No
Restrictions Deed Restrictions
Tax ID 7491-8003-003
Ownership Full Ownership
Energy Description Ceiling Fans,Energy Star Appliances,HVAC>13 SEER,Insulated/Low-E windows
Acceptable Financing Cash Sale, Conventional, FHA, VA
Tax Rate 3.4474
Disclosures Sellers Disclosure
Listing Terms Cash Sale, Conventional, FHA, VA
Financing Cash Sale,Conventional,FHA,VA
Special Listing Condition Sellers Disclosure
Read Less
Want to know what your home might be worth? Contact us for a FREE valuation!

Our team is ready to help you sell your home for the highest possible price ASAP

Bought with NICOLE FREER GROUP






