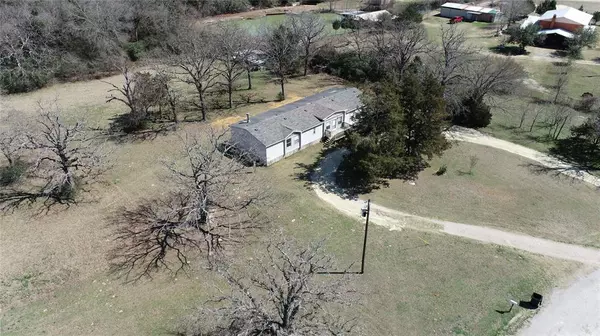$199,900
For more information regarding the value of a property, please contact us for a free consultation.
903 Post Oak Road Jewett, TX 75846
4 Beds
3 Baths
2,077 SqFt
Key Details
Property Type Manufactured Home
Sub Type Manufactured
Listing Status Sold
Purchase Type For Sale
Square Footage 2,077 sqft
Price per Sqft $91
Subdivision Na
MLS Listing ID 26858400
Sold Date 06/17/22
Style Other Style
Bedrooms 4
Full Baths 3
Year Built 2002
Lot Size 5.740 Acres
Acres 5.74
Property Description
RECENT PRICE REDUCTION: 2002 Value Master 4/3 double wide with bonus room/office. Situated on 5.74 acres within the city limits of Jewett. You will enjoy having some elbow room on the small acreage tract and lots of square footage in this spacious double wide mobile home. Amenities include a living room and a den just off of the kitchen, large master bedroom with ensuite that has soaking tub, separate shower and double vanities. Convenient 3rd bathroom just off of the utility room.
Location
State TX
County Leon
Area Buffalo Area
Rooms
Bedroom Description All Bedrooms Down
Other Rooms Den, Family Room, Home Office/Study, Utility Room in House
Master Bathroom Primary Bath: Double Sinks
Interior
Interior Features Refrigerator Included
Heating Central Electric
Cooling Central Electric
Fireplaces Number 1
Fireplaces Type Wood Burning Fireplace
Exterior
Garage Description Circle Driveway
Private Pool No
Building
Story 1
Foundation Other
Lot Size Range 5 Up to 10 Acres
Sewer Public Sewer
Water Public Water
New Construction No
Schools
Elementary Schools Leon Elementary School
Middle Schools Leon Junior High School
High Schools Leon High School
School District 195 - Leon
Others
Senior Community No
Restrictions Unknown
Tax ID 609044
Energy Description Ceiling Fans
Acceptable Financing Cash Sale, Conventional
Disclosures Sellers Disclosure
Listing Terms Cash Sale, Conventional
Financing Cash Sale,Conventional
Special Listing Condition Sellers Disclosure
Read Less
Want to know what your home might be worth? Contact us for a FREE valuation!

Our team is ready to help you sell your home for the highest possible price ASAP

Bought with Red Barn Realty






