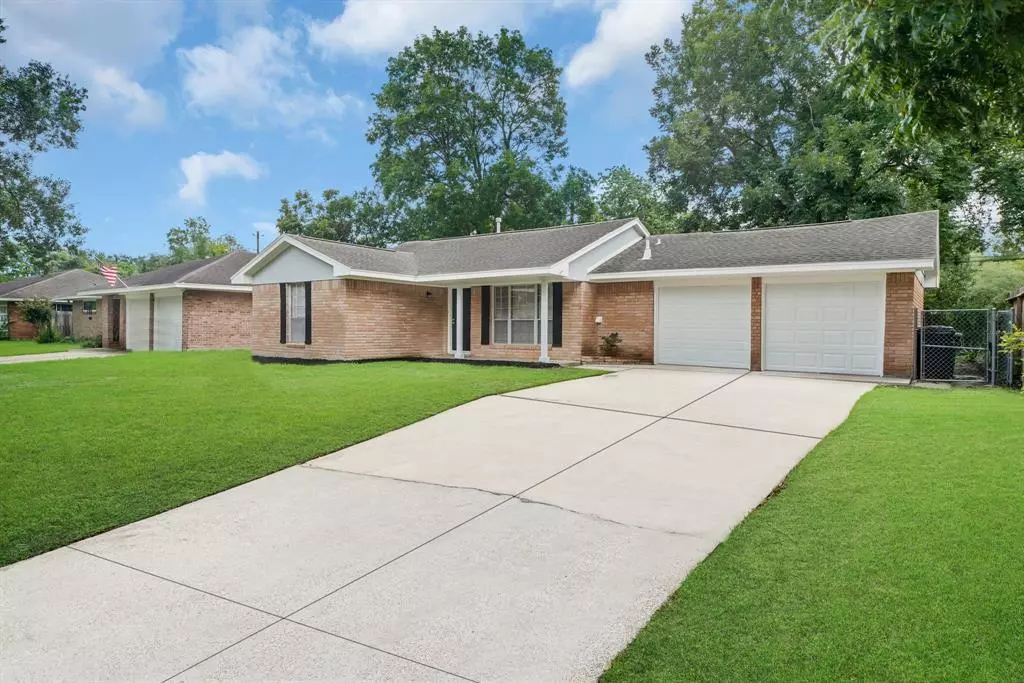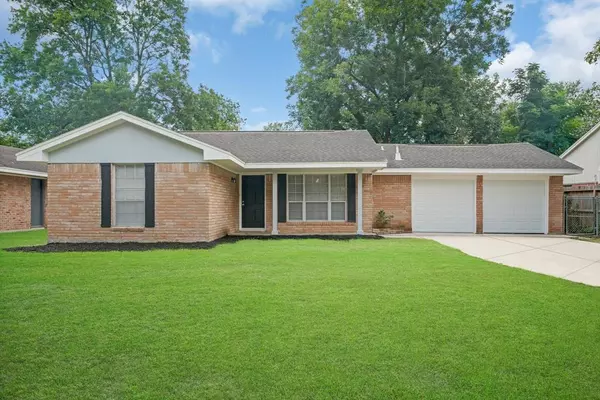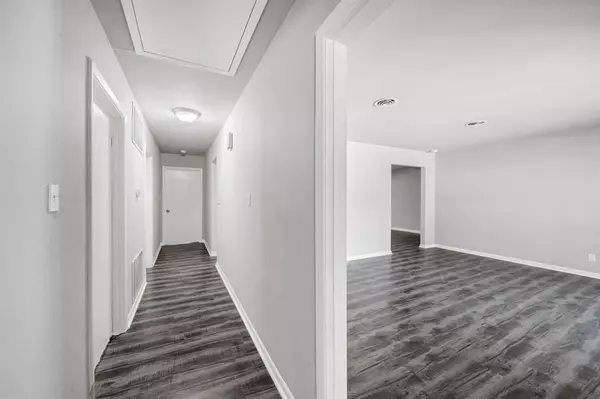$309,900
For more information regarding the value of a property, please contact us for a free consultation.
5531 Warm Springs RD Houston, TX 77035
4 Beds
2 Baths
1,574 SqFt
Key Details
Property Type Single Family Home
Listing Status Sold
Purchase Type For Sale
Square Footage 1,574 sqft
Price per Sqft $203
Subdivision Westbury Sec 03
MLS Listing ID 88510113
Sold Date 11/17/22
Style Traditional
Bedrooms 4
Full Baths 2
Year Built 1957
Annual Tax Amount $4,272
Tax Year 2021
Lot Size 8,400 Sqft
Acres 0.1928
Property Description
Welcome to 5531 Warm Springs! You will not be disappointed in this charming 4-bedroom home located in the Westbury community. There's optimal space throughout. The kitchen is open to the formal dining area making it ideal for friends/family gatherings. Laminate flooring flows throughout the living, dining, kitchen and breakfast area. New carpet in all bedrooms. New tile surround and tile flooring in bathrooms. New shaker style cabinetry. Granite counter tops. New lighting package and ceiling fans in all rooms. Spacious backyard with plenty of room for a pool. Hager Park is next to Anderson Elementary and a SPARK playground is being installed and will be available for community use on weekends and after school hours. Westbury Park is 3 min. away on Mullins Dr. Park features include playgrounds, basketball court, picnic tables, pool & baseball/football field, walking trail. Only minutes to Medical Center, NRG, Galleria and Downtown. Overall, great family friendly community! NO FLOODING.
Location
State TX
County Harris
Area Brays Oaks
Rooms
Bedroom Description All Bedrooms Down
Other Rooms 1 Living Area, Breakfast Room, Formal Dining, Utility Room in House
Master Bathroom Primary Bath: Shower Only, Secondary Bath(s): Tub/Shower Combo
Den/Bedroom Plus 4
Interior
Heating Central Gas
Cooling Central Electric
Flooring Carpet, Laminate, Tile
Exterior
Exterior Feature Back Yard Fenced
Parking Features Attached Garage
Garage Spaces 2.0
Garage Description Auto Garage Door Opener, Double-Wide Driveway
Roof Type Composition
Private Pool No
Building
Lot Description Subdivision Lot
Story 1
Foundation Slab
Lot Size Range 1/4 Up to 1/2 Acre
Sewer Public Sewer
Water Public Water
Structure Type Brick
New Construction No
Schools
Elementary Schools Anderson Elementary School (Houston)
Middle Schools Meyerland Middle School
High Schools Westbury High School
School District 27 - Houston
Others
Senior Community No
Restrictions Deed Restrictions
Tax ID 086-016-000-0009
Ownership Full Ownership
Energy Description Ceiling Fans
Acceptable Financing Cash Sale, Conventional, FHA, VA
Tax Rate 2.3307
Disclosures Sellers Disclosure
Listing Terms Cash Sale, Conventional, FHA, VA
Financing Cash Sale,Conventional,FHA,VA
Special Listing Condition Sellers Disclosure
Read Less
Want to know what your home might be worth? Contact us for a FREE valuation!

Our team is ready to help you sell your home for the highest possible price ASAP

Bought with Corzo Group Properties






