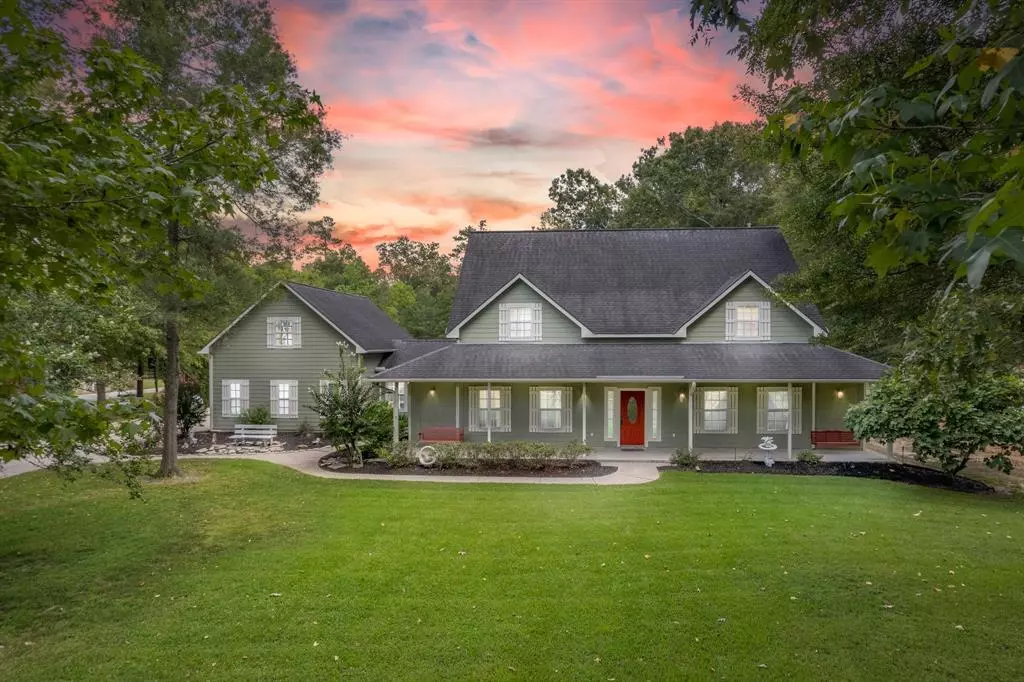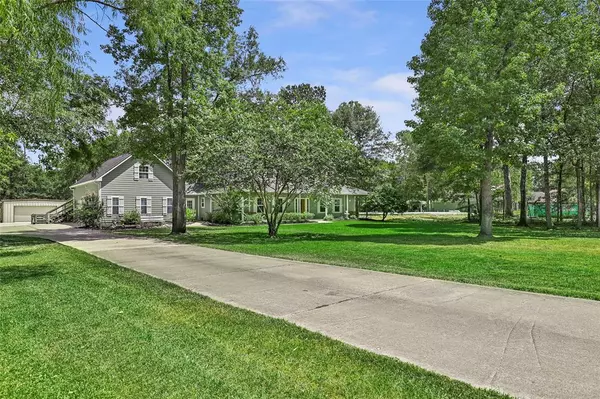$599,990
For more information regarding the value of a property, please contact us for a free consultation.
519 Commons Lakeview DR Huffman, TX 77336
4 Beds
3.1 Baths
3,589 SqFt
Key Details
Property Type Single Family Home
Listing Status Sold
Purchase Type For Sale
Square Footage 3,589 sqft
Price per Sqft $161
Subdivision Commons Of Lake Houston
MLS Listing ID 27507548
Sold Date 12/14/22
Style Traditional
Bedrooms 4
Full Baths 3
Half Baths 1
HOA Fees $83/ann
HOA Y/N 1
Year Built 2005
Annual Tax Amount $8,909
Tax Year 2021
Lot Size 1.228 Acres
Acres 1.2277
Property Description
Price Adjustment! Seller says make an offer, their new home is almost complete! This fabulous home exudes Southern charm and is perfect for multigenerational living with a 1-bedroom ground-level apartment w/kitchen & handicap-accessible shower. You can host all the holiday parties & festivities here! Your guests will be wowed upon entry! There’s a sweeping staircase…perfect for family portraits; amazing island kitchen with an abundance of custom, site-built cabinetry! The formal dining room replete with custom built-ins will be the perfect setting for your Thanksgiving feast! There’s gleaming hardwood flooring; a formal living just off the entry, a home office with private entrance, primary bedroom down, three bedrooms up plus flex room which seller would convert to theater with the right offer! Outside you’ll find more porches, a pool, fire pit, metal shop, amble parking, and room for your horse! If you still need more space, the area above garage could be built out!
Location
State TX
County Harris
Area Huffman Area
Rooms
Bedroom Description 1 Bedroom Up,En-Suite Bath,Primary Bed - 1st Floor,Primary Bed - 2nd Floor,Walk-In Closet
Other Rooms Breakfast Room, Family Room, Formal Dining, Formal Living, Garage Apartment, Guest Suite, Home Office/Study, Utility Room in House
Master Bathroom Primary Bath: Double Sinks, Primary Bath: Separate Shower, Primary Bath: Soaking Tub
Kitchen Breakfast Bar, Butler Pantry, Kitchen open to Family Room, Pantry, Walk-in Pantry
Interior
Interior Features Crown Molding, Drapes/Curtains/Window Cover, Dry Bar, Formal Entry/Foyer, High Ceiling
Heating Propane
Cooling Central Electric
Flooring Carpet, Tile, Wood
Fireplaces Number 1
Fireplaces Type Gas Connections
Exterior
Exterior Feature Back Yard, Back Yard Fenced, Barn/Stable, Covered Patio/Deck, Cross Fenced, Patio/Deck, Porch, Private Driveway, Side Yard, Workshop
Parking Features Detached Garage
Garage Spaces 2.0
Garage Description Additional Parking, Converted Garage, Workshop
Pool In Ground, Vinyl Lined
Roof Type Composition
Street Surface Concrete
Private Pool Yes
Building
Lot Description Subdivision Lot, Wooded
Story 2
Foundation Other, Slab
Lot Size Range 1 Up to 2 Acres
Builder Name Custom
Water Aerobic, Public Water
Structure Type Cement Board
New Construction No
Schools
Elementary Schools Falcon Ridge Elementary School
Middle Schools Huffman Middle School
High Schools Hargrave High School
School District 28 - Huffman
Others
HOA Fee Include Recreational Facilities
Senior Community No
Restrictions Deed Restrictions,Horses Allowed,Restricted
Tax ID 120-993-002-0005
Ownership Full Ownership
Energy Description Attic Vents,Ceiling Fans,Digital Program Thermostat,HVAC>13 SEER,Insulated/Low-E windows
Acceptable Financing Cash Sale, Conventional, VA
Tax Rate 2.0083
Disclosures Sellers Disclosure
Listing Terms Cash Sale, Conventional, VA
Financing Cash Sale,Conventional,VA
Special Listing Condition Sellers Disclosure
Read Less
Want to know what your home might be worth? Contact us for a FREE valuation!

Our team is ready to help you sell your home for the highest possible price ASAP

Bought with Keller Williams Premier Realty






