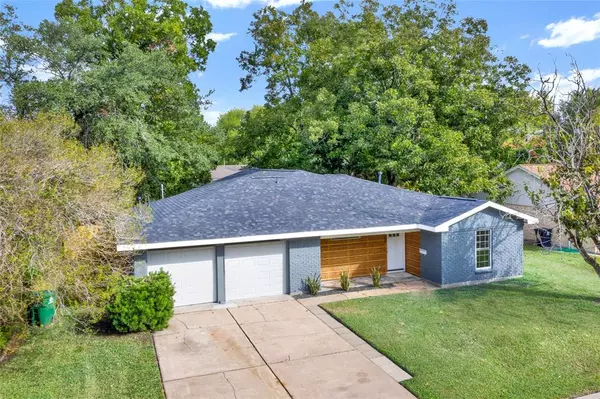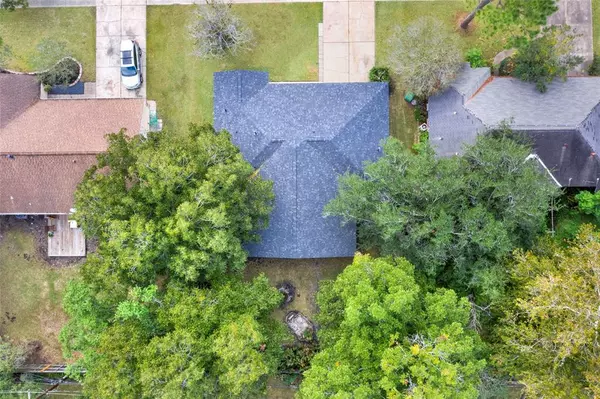$270,000
For more information regarding the value of a property, please contact us for a free consultation.
5506 Effingham DR Houston, TX 77035
3 Beds
2 Baths
1,506 SqFt
Key Details
Property Type Single Family Home
Listing Status Sold
Purchase Type For Sale
Square Footage 1,506 sqft
Price per Sqft $179
Subdivision Westbury
MLS Listing ID 91581581
Sold Date 12/15/22
Style Contemporary/Modern
Bedrooms 3
Full Baths 2
Year Built 1960
Annual Tax Amount $4,635
Tax Year 2021
Lot Size 8,640 Sqft
Acres 0.1983
Property Description
Must Sell! ! Gorgeous remodeled mid-century home with a touch of modern charm concepts located in the heart of Westbury, never flooded! This beautiful 3 bedroom 2 bathroom single story home with spacious flex room, attached garage perfect to entertain guests. Conveniently located just minutes away to 90, Ft Bend Pkwy Toll, and Sam Houston Toll. Hagar Park near by! Includes endless upgrades; New roof, new custom doors, new vinyl plank floors, new carpet in bedrooms, new custom designed high ceiling cabinetry with soft close features, custom peninsula kitchen w/ quartz countertops, modern hardware, dual shower in master room, new stainless steel appliances (new gas stove top with water pot filler above stove, new single oven, new microwave, new dishwasher, new wall mount range hood with LED and carbon filters) New LED electrical lighting (breaker box included) and external LED soft lighting. Don't miss this delightful home.
Location
State TX
County Harris
Area Brays Oaks
Rooms
Bedroom Description All Bedrooms Down,Primary Bed - 1st Floor,Walk-In Closet
Other Rooms 1 Living Area, Den, Formal Living, Kitchen/Dining Combo, Utility Room in Garage
Master Bathroom Primary Bath: Double Sinks, Primary Bath: Separate Shower, Secondary Bath(s): Tub/Shower Combo
Kitchen Pot Filler, Soft Closing Cabinets, Soft Closing Drawers
Interior
Interior Features Fire/Smoke Alarm
Heating Central Gas
Cooling Central Electric
Flooring Carpet, Vinyl Plank
Fireplaces Number 1
Exterior
Exterior Feature Back Yard, Back Yard Fenced, Covered Patio/Deck, Fully Fenced, Patio/Deck
Parking Features Attached Garage
Garage Spaces 2.0
Garage Description Auto Garage Door Opener
Roof Type Composition
Street Surface Concrete,Curbs,Gutters
Private Pool No
Building
Lot Description Subdivision Lot
Story 1
Foundation Slab
Sewer Public Sewer
Water Public Water
Structure Type Brick,Stucco,Wood
New Construction No
Schools
Elementary Schools Anderson Elementary School (Houston)
Middle Schools Meyerland Middle School
High Schools Westbury High School
School District 27 - Houston
Others
Senior Community No
Restrictions Deed Restrictions
Tax ID 087-146-000-0014
Energy Description Ceiling Fans,Energy Star/CFL/LED Lights,Insulation - Blown Fiberglass
Tax Rate 2.3307
Disclosures No Disclosures
Special Listing Condition No Disclosures
Read Less
Want to know what your home might be worth? Contact us for a FREE valuation!

Our team is ready to help you sell your home for the highest possible price ASAP

Bought with Corcoran Prestige Realty






