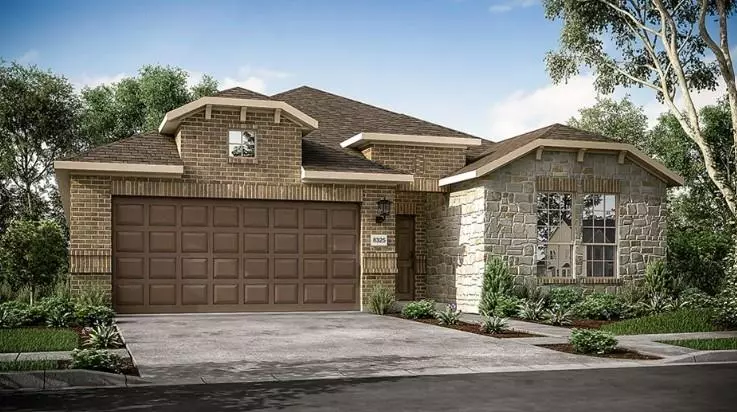$429,601
For more information regarding the value of a property, please contact us for a free consultation.
28938 Copper Ridge DR Fulshear, TX 77441
3 Beds
2 Baths
1,894 SqFt
Key Details
Property Type Single Family Home
Listing Status Sold
Purchase Type For Sale
Square Footage 1,894 sqft
Price per Sqft $216
Subdivision Bonterra At Cross Creek Ranch 50S
MLS Listing ID 73538021
Sold Date 12/21/22
Style Traditional
Bedrooms 3
Full Baths 2
HOA Fees $243/ann
HOA Y/N 1
Year Built 2022
Tax Year 2022
Lot Size 7,393 Sqft
Acres 0.169
Property Description
MLS# 73538021 ~ Built by Taylor Morrison, Ready November ~ The Aspen! Bonterra is a master-planned community designed for today’s 55+ homebuyers who are ready to take advantage of the lifestyle that’s possible with resort style living. The attractive Aspen home has an extravagant foyer that will reel you in upon entry with clean lines and wall space for your personal decor. Heading into the heart of the home, the tone is set with a luxurious kitchen, breakfast area connected to the gathering room. The owner’s retreat is a spacious sanctuary with a large walk-in shower and walk in closet. Enjoy relaxing or entertaining guests on the covered patio. Structural Options added at 28938 Copper Ridge Drive include: extended primary suite and covered outdoor living 1, shower 1/mud-set at owner’s bath, 8' entry rear, and interiors doors, and half-bath.
Location
State TX
County Fort Bend
Community Cross Creek Ranch
Area Katy - Southwest
Rooms
Bedroom Description All Bedrooms Down,Primary Bed - 1st Floor,Walk-In Closet
Other Rooms Breakfast Room, Family Room, Kitchen/Dining Combo, Living Area - 1st Floor, Living/Dining Combo, Utility Room in House
Master Bathroom Primary Bath: Double Sinks, Primary Bath: Shower Only, Secondary Bath(s): Tub/Shower Combo
Kitchen Breakfast Bar, Island w/o Cooktop, Kitchen open to Family Room, Pantry
Interior
Interior Features Prewired for Alarm System
Heating Central Electric, Central Gas
Cooling Central Electric
Flooring Carpet, Engineered Wood, Tile
Exterior
Exterior Feature Controlled Subdivision Access, Covered Patio/Deck, Partially Fenced, Sprinkler System
Parking Features Attached Garage, Tandem
Garage Spaces 3.0
Roof Type Composition
Street Surface Concrete,Curbs,Gutters
Private Pool No
Building
Lot Description Other, Subdivision Lot
Faces Southeast
Story 1
Foundation Slab
Lot Size Range 0 Up To 1/4 Acre
Builder Name Taylor Morrison
Water Water District
Structure Type Brick
New Construction Yes
Schools
Elementary Schools Huggins Elementary School
Middle Schools Roberts/Leaman Junior High School
High Schools Fulshear High School
School District 33 - Lamar Consolidated
Others
HOA Fee Include Clubhouse,Limited Access Gates,Other,Recreational Facilities
Senior Community Yes
Restrictions Deed Restrictions,Restricted
Tax ID NA
Ownership Full Ownership
Energy Description Ceiling Fans,Digital Program Thermostat,Energy Star Appliances,Energy Star/CFL/LED Lights,Insulation - Spray-Foam,Tankless/On-Demand H2O Heater
Acceptable Financing Cash Sale, Conventional, FHA, VA
Tax Rate 3.37
Disclosures Approved Seniors Project, Exclusions, HOA First Right of Refusal, Home Protection Plan, Mud, Other Disclosures, Special Addendum
Listing Terms Cash Sale, Conventional, FHA, VA
Financing Cash Sale,Conventional,FHA,VA
Special Listing Condition Approved Seniors Project, Exclusions, HOA First Right of Refusal, Home Protection Plan, Mud, Other Disclosures, Special Addendum
Read Less
Want to know what your home might be worth? Contact us for a FREE valuation!

Our team is ready to help you sell your home for the highest possible price ASAP

Bought with Better Homes and Gardens Real Estate Gary Greene - Katy






