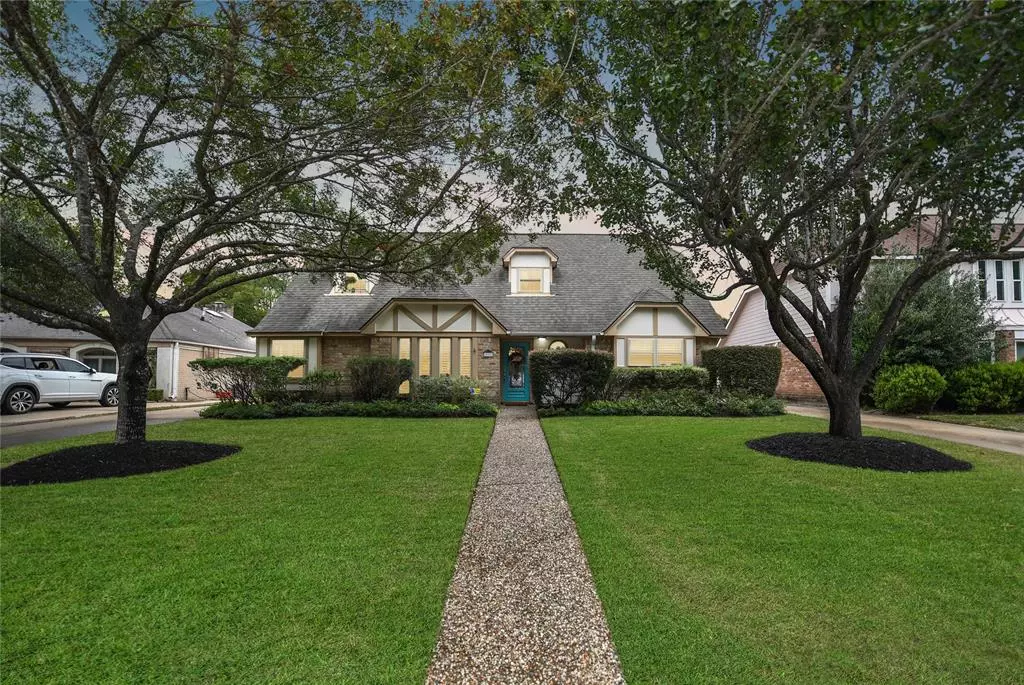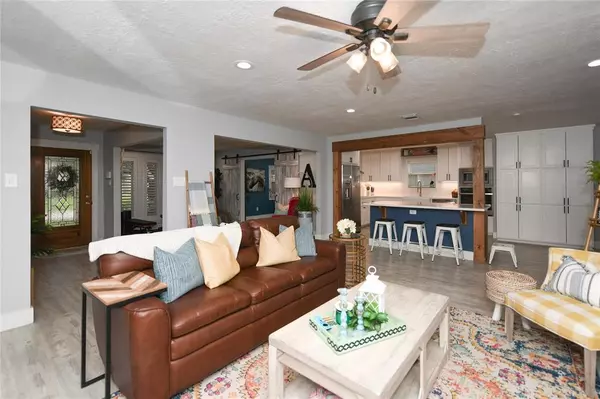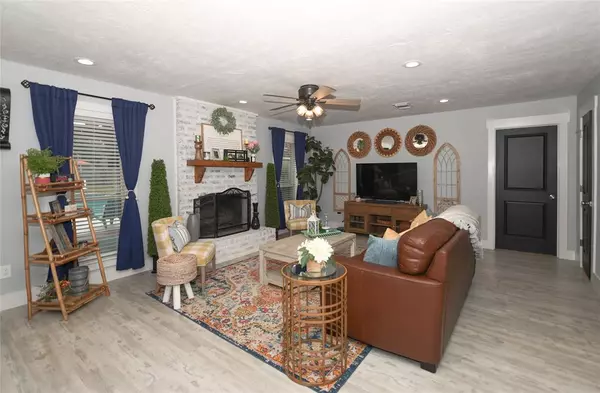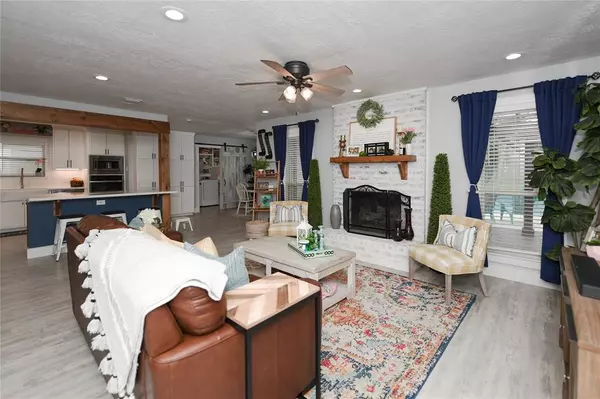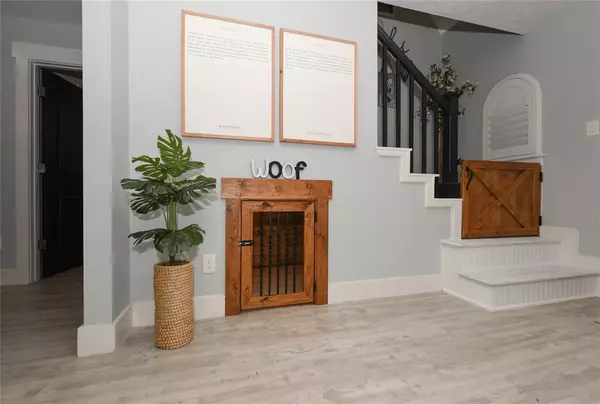$439,900
For more information regarding the value of a property, please contact us for a free consultation.
20302 Pittsford DR Katy, TX 77450
4 Beds
2.1 Baths
2,362 SqFt
Key Details
Property Type Single Family Home
Listing Status Sold
Purchase Type For Sale
Square Footage 2,362 sqft
Price per Sqft $177
Subdivision Nottingham Country
MLS Listing ID 74943377
Sold Date 12/23/22
Style Traditional
Bedrooms 4
Full Baths 2
Half Baths 1
HOA Fees $25/ann
HOA Y/N 1
Year Built 1979
Annual Tax Amount $6,579
Tax Year 2021
Lot Size 9,960 Sqft
Acres 0.2287
Property Description
Welcome home to 20302 Pittsford Drive, a quiet street in the highly desirable Nottingham Country where the character and charm is abundant, the trees are picturesque and storybook comes to life! This 2 story, 4 bedroom, 2.5 bath home is ready for its next owner and is sure not to disappoint! This home features a full remodel (with no corner left untouched), energy efficient / double pane windows, plantation shutters, and so much more! Every update was meticulously thought out with each choice bringing this home into modern day. Some notable features are the chef's dream kitchen, open concept layout, custom closet in primary bedroom, corner office, renovated bathrooms, hard surface flooring throughout and the entertainer's dream backyard with a large swimming pool, spa, and covered pergola. Did I mention plenty of green space to boot? Schedule a tour today! This home could be yours just in time for the holidays!
Location
State TX
County Harris
Area Katy - Southeast
Rooms
Bedroom Description En-Suite Bath,Primary Bed - 1st Floor,Walk-In Closet
Other Rooms Breakfast Room, Family Room, Formal Dining, Home Office/Study, Utility Room in House
Master Bathroom Half Bath, Primary Bath: Shower Only, Secondary Bath(s): Tub/Shower Combo
Kitchen Island w/o Cooktop, Kitchen open to Family Room, Pantry, Under Cabinet Lighting
Interior
Interior Features Alarm System - Leased, Drapes/Curtains/Window Cover, Fire/Smoke Alarm, Formal Entry/Foyer, Prewired for Alarm System, Spa/Hot Tub
Heating Central Gas
Cooling Central Electric
Flooring Vinyl Plank, Wood
Fireplaces Number 1
Fireplaces Type Gaslog Fireplace
Exterior
Exterior Feature Back Green Space, Back Yard, Back Yard Fenced, Covered Patio/Deck, Fully Fenced, Patio/Deck, Porch, Private Driveway, Satellite Dish, Spa/Hot Tub, Subdivision Tennis Court
Parking Features Detached Garage
Garage Spaces 2.0
Pool Gunite, Heated
Roof Type Composition
Street Surface Concrete
Private Pool Yes
Building
Lot Description Subdivision Lot
Faces South
Story 2
Foundation Slab
Lot Size Range 0 Up To 1/4 Acre
Water Water District
Structure Type Brick,Cement Board
New Construction No
Schools
Elementary Schools Nottingham Country Elementary School
Middle Schools Memorial Parkway Junior High School
High Schools Taylor High School (Katy)
School District 30 - Katy
Others
Senior Community No
Restrictions Deed Restrictions
Tax ID 109-371-000-0026
Energy Description Attic Vents,Ceiling Fans,Digital Program Thermostat,Energy Star Appliances,Energy Star/CFL/LED Lights,Energy Star/Reflective Roof,Insulated/Low-E windows,Insulation - Batt,Insulation - Blown Fiberglass,North/South Exposure,Radiant Attic Barrier
Tax Rate 2.3693
Disclosures Mud, Sellers Disclosure
Special Listing Condition Mud, Sellers Disclosure
Read Less
Want to know what your home might be worth? Contact us for a FREE valuation!

Our team is ready to help you sell your home for the highest possible price ASAP

Bought with Radius - Houston


