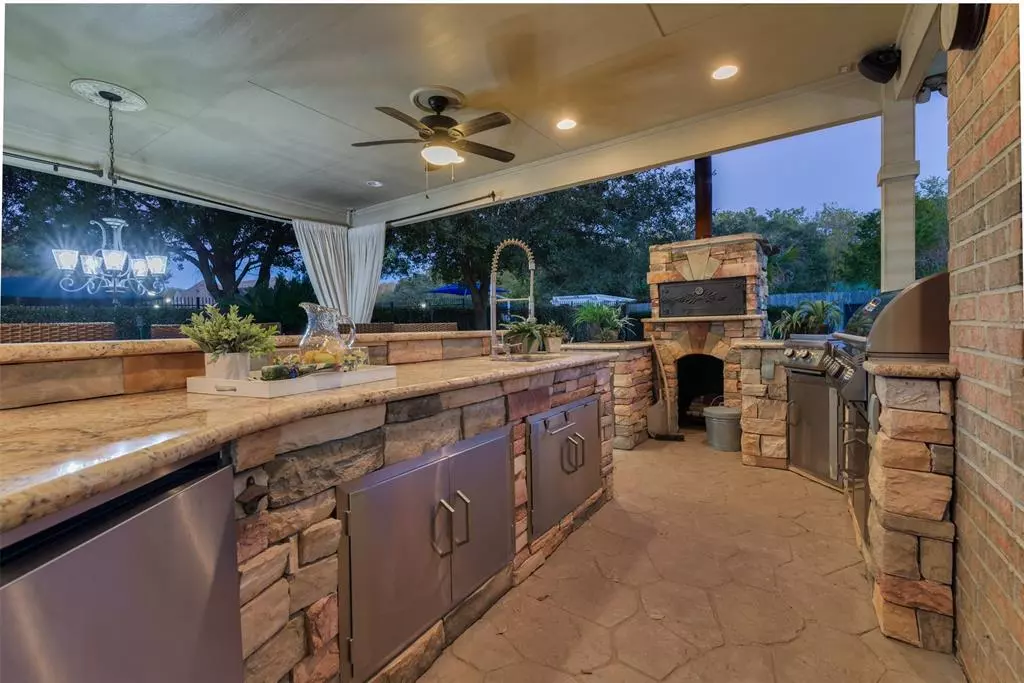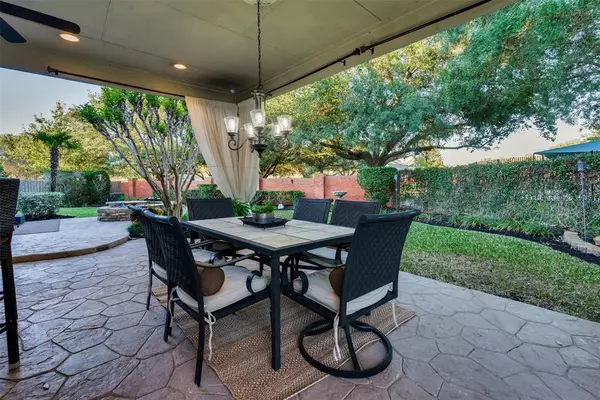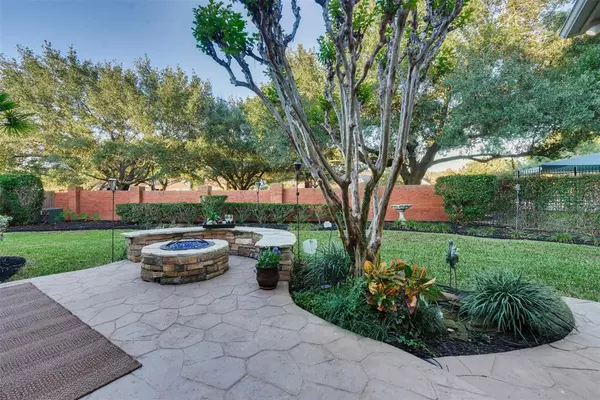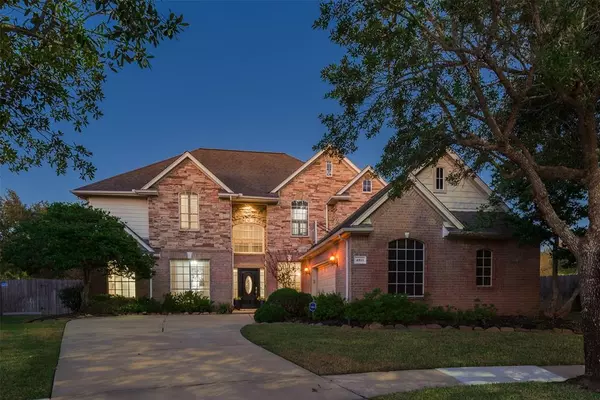$475,000
For more information regarding the value of a property, please contact us for a free consultation.
4811 Plato Park DR Sugar Land, TX 77479
4 Beds
2.1 Baths
3,197 SqFt
Key Details
Property Type Single Family Home
Listing Status Sold
Purchase Type For Sale
Square Footage 3,197 sqft
Price per Sqft $147
Subdivision New Territory Prcl Sf-38
MLS Listing ID 28864216
Sold Date 12/28/22
Style Traditional
Bedrooms 4
Full Baths 2
Half Baths 1
HOA Fees $88/ann
HOA Y/N 1
Year Built 1999
Annual Tax Amount $8,420
Tax Year 2022
Lot Size 0.269 Acres
Acres 0.2685
Property Description
Spectacular Backyard Paradise features an Expansive 11,696 Square feet lot w\ Wrap Around Yard. Enjoy an Amazing Park-like setting complete w\Outdoor Kitchen, Stone w\Granite counters, Fireplace, Grill, Sink, Pizza Oven & Fire Glass Fire Pit Setting. Upscale home on Cul-de-sac features tasteful upgrades has a new home look and feel. New Paint, Carpet. (Oct '22) Island Kitchen boasts granite counters, replaced appliances including Cooktop, Bosch DW, Faucet, Pot Rack, Over\Under Counter Lighting. Primary Bath w\Custom Closet System, Lighting & Fixtures. Family Room features a wall of Double Paned Low E Windows. Other Anderson Windows added. Solar Screens on two sides. Half Bath & Upstairs Bath remodeled. Plantation Shutters upstairs, Storage added in Utility. Mosquito & Sprinkler System. Speaker System first floor and patio. No back neighbors. Anderson Pool, playground nearby. Ideal location w\close proximity to Hospital, Grocery, Restaurants Shopping as well as 99 and US 59.
.
Location
State TX
County Fort Bend
Community New Territory
Area Sugar Land West
Rooms
Bedroom Description Primary Bed - 1st Floor
Other Rooms Breakfast Room, Den, Formal Dining, Gameroom Up, Home Office/Study, Utility Room in House
Master Bathroom Half Bath, Primary Bath: Double Sinks
Den/Bedroom Plus 4
Interior
Interior Features Alarm System - Owned, Balcony, Crown Molding, Drapes/Curtains/Window Cover, Dryer Included, Fire/Smoke Alarm, Formal Entry/Foyer, High Ceiling, Prewired for Alarm System, Washer Included, Wired for Sound
Heating Central Gas
Cooling Central Electric
Flooring Carpet, Travertine
Fireplaces Number 1
Fireplaces Type Gas Connections
Exterior
Exterior Feature Back Yard Fenced, Mosquito Control System, Outdoor Fireplace, Outdoor Kitchen, Patio/Deck, Porch, Side Yard, Sprinkler System, Subdivision Tennis Court
Parking Features Attached Garage
Garage Spaces 2.0
Roof Type Composition
Street Surface Concrete,Curbs
Private Pool No
Building
Lot Description Cul-De-Sac
Story 2
Foundation Slab
Lot Size Range 0 Up To 1/4 Acre
Builder Name Ashton Woods
Water Water District
Structure Type Brick,Stone
New Construction No
Schools
Elementary Schools Brazos Bend Elementary School
Middle Schools Sartartia Middle School
High Schools Travis High School (Fort Bend)
School District 19 - Fort Bend
Others
Senior Community No
Restrictions Deed Restrictions,Zoning
Tax ID 6015-38-001-0030-907
Ownership Full Ownership
Energy Description Attic Vents,Ceiling Fans,Radiant Attic Barrier,Solar Screens
Acceptable Financing Cash Sale, Conventional, FHA, VA
Tax Rate 2.4394
Disclosures Levee District, Sellers Disclosure
Listing Terms Cash Sale, Conventional, FHA, VA
Financing Cash Sale,Conventional,FHA,VA
Special Listing Condition Levee District, Sellers Disclosure
Read Less
Want to know what your home might be worth? Contact us for a FREE valuation!

Our team is ready to help you sell your home for the highest possible price ASAP

Bought with Dr. Sean Realty, LLC






