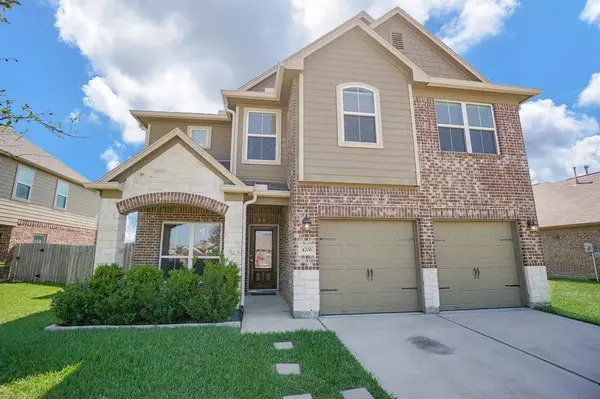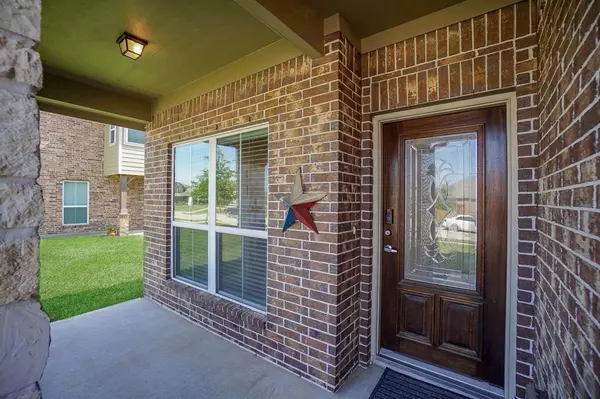$317,000
For more information regarding the value of a property, please contact us for a free consultation.
4706 Coopers Hill TRL Rosenberg, TX 77471
3 Beds
2.1 Baths
2,528 SqFt
Key Details
Property Type Single Family Home
Listing Status Sold
Purchase Type For Sale
Square Footage 2,528 sqft
Price per Sqft $126
Subdivision Briarwood Crossing Sec 4
MLS Listing ID 5020691
Sold Date 01/02/23
Style Traditional
Bedrooms 3
Full Baths 2
Half Baths 1
HOA Fees $50/ann
HOA Y/N 1
Year Built 2017
Annual Tax Amount $6,877
Tax Year 2021
Lot Size 6,600 Sqft
Acres 0.1515
Property Description
Welcome to 4706 Coopers Hill Trail! This gorgeous house is 3 bed 2.5 bath 2 car garage and 2520 sq ft +. The layout of this house is great for entertaining.The Kitchen has granite countertops, tile floors and backsplash, stainless steel appliances, a breakfast/serving bar and under cabinet lighting. It opens to the family room which features hardwood laminate floors and windows that provide gorgeous natural sunlight.The second floor consist of a large game room, secondary bedrooms and the primary bedroom.The primary bedroom has walk-in closet, updated bathroom tile floors, dual sinks, garden soaking tub and tiled walk-in shower. The backyard is spacious with a covered back patio. Schedule your appointment to tour today!
Location
State TX
County Fort Bend
Area Fort Bend South/Richmond
Rooms
Bedroom Description All Bedrooms Up,Walk-In Closet
Other Rooms Family Room, Formal Dining, Gameroom Down, Utility Room in House
Master Bathroom Half Bath, Primary Bath: Double Sinks
Den/Bedroom Plus 3
Kitchen Kitchen open to Family Room, Under Cabinet Lighting, Walk-in Pantry
Interior
Heating Central Gas
Cooling Central Electric
Flooring Laminate, Tile
Exterior
Parking Features Attached Garage
Garage Spaces 2.0
Roof Type Composition
Private Pool No
Building
Lot Description Subdivision Lot
Story 2
Foundation Slab
Lot Size Range 0 Up To 1/4 Acre
Water Water District
Structure Type Brick,Cement Board,Stone
New Construction No
Schools
Elementary Schools Culver Elementary School
Middle Schools Wright Junior High School
High Schools Randle High School
School District 33 - Lamar Consolidated
Others
Senior Community No
Restrictions Deed Restrictions
Tax ID 2152-04-004-0050-901
Acceptable Financing Cash Sale, Conventional, FHA, VA
Tax Rate 3.2048
Disclosures Sellers Disclosure
Listing Terms Cash Sale, Conventional, FHA, VA
Financing Cash Sale,Conventional,FHA,VA
Special Listing Condition Sellers Disclosure
Read Less
Want to know what your home might be worth? Contact us for a FREE valuation!

Our team is ready to help you sell your home for the highest possible price ASAP

Bought with Sierra Vista Realty LLC






