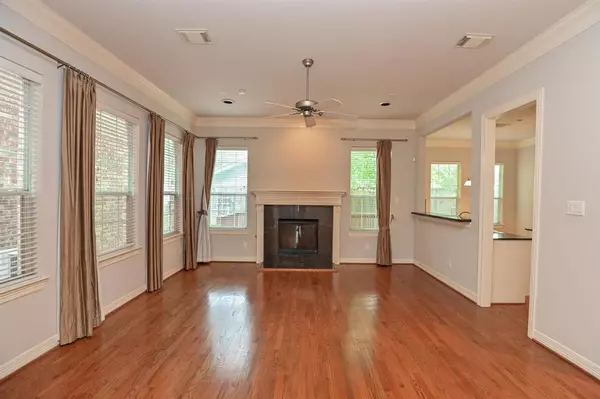$369,900
For more information regarding the value of a property, please contact us for a free consultation.
1507 Shady Villa Fern Houston, TX 77055
3 Beds
2.1 Baths
2,337 SqFt
Key Details
Property Type Townhouse
Sub Type Townhouse
Listing Status Sold
Purchase Type For Sale
Square Footage 2,337 sqft
Price per Sqft $155
Subdivision Park/Shady Villa Sec 03
MLS Listing ID 64187315
Sold Date 03/01/22
Style Traditional
Bedrooms 3
Full Baths 2
Half Baths 1
HOA Fees $225/mo
Year Built 2004
Annual Tax Amount $9,153
Tax Year 2021
Lot Size 1,905 Sqft
Property Description
This charming 2 story brick surfaced townhome is nested in a quiet gated community. It features 3 bed rooms with large walk-in closet and utility room all on 2nd floor. The huge master bath room features double vanities, shower and soaking jetted tub.Two guest bedroom + a Full bathroom. The utility room comes with full size washer and dryer.Back yard deck has just been rebuilt is perfect for entertainment.Open kitchen with granite counter island is large enough to fit in another breakfast table. The microwave is brand new and the oven is less than 1 year old. Living room has fireplace that is gas lid. Walking distance to neighborhood Kroger and easy access to I10, 610 and 290. It would be perfect if you work in mid-town, energy corridor or downtown.There are so many places you can go for shopping & restaurant and that is said that if there is a thing you cannot find within 15-ms drive,you won't need it.The owner just changed new roof in August using 30 year architectural shingles.
Location
State TX
County Harris
Area Spring Branch
Rooms
Bedroom Description All Bedrooms Up
Other Rooms Breakfast Room, Formal Dining, Formal Living, Living Area - 1st Floor, Utility Room in House
Master Bathroom Half Bath, Primary Bath: Double Sinks, Primary Bath: Jetted Tub, Primary Bath: Separate Shower, Secondary Bath(s): Tub/Shower Combo
Kitchen Breakfast Bar, Island w/o Cooktop, Pantry, Under Cabinet Lighting
Interior
Interior Features Alarm System - Owned
Heating Central Gas
Cooling Central Electric
Flooring Carpet, Tile, Wood
Fireplaces Number 1
Fireplaces Type Gaslog Fireplace
Appliance Dryer Included, Full Size, Refrigerator, Washer Included
Laundry Utility Rm in House
Exterior
Parking Features Attached Garage
Roof Type Composition
Street Surface Concrete
Accessibility Automatic Gate
Private Pool No
Building
Story 2
Entry Level All Levels
Foundation Slab
Sewer Public Sewer
Water Public Water
Structure Type Brick
New Construction No
Schools
Elementary Schools Housman Elementary School
Middle Schools Landrum Middle School
High Schools Northbrook High School
School District 49 - Spring Branch
Others
HOA Fee Include Other,Trash Removal,Water and Sewer
Senior Community No
Tax ID 125-098-001-0005
Energy Description Ceiling Fans
Acceptable Financing Cash Sale, Conventional
Tax Rate 2.5733
Disclosures Sellers Disclosure
Listing Terms Cash Sale, Conventional
Financing Cash Sale,Conventional
Special Listing Condition Sellers Disclosure
Read Less
Want to know what your home might be worth? Contact us for a FREE valuation!

Our team is ready to help you sell your home for the highest possible price ASAP

Bought with Platinum 1 Properties, LLC





