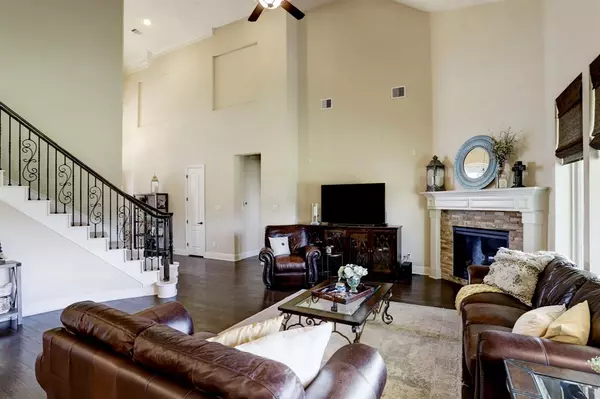$655,000
For more information regarding the value of a property, please contact us for a free consultation.
5702 N Choctaw Hills LN Fulshear, TX 77441
4 Beds
4.1 Baths
4,127 SqFt
Key Details
Property Type Single Family Home
Listing Status Sold
Purchase Type For Sale
Square Footage 4,127 sqft
Price per Sqft $160
Subdivision Creek Cove At Cross Creek Ranch
MLS Listing ID 7948436
Sold Date 12/22/21
Style Traditional
Bedrooms 4
Full Baths 4
Half Baths 1
HOA Fees $108/ann
HOA Y/N 1
Year Built 2012
Annual Tax Amount $16,927
Tax Year 2021
Lot Size 10,663 Sqft
Acres 0.2448
Property Description
Stunning 4 BR|4.5 Bath located on cul-de-sac in Creek Cove in Cross Creek Ranch with lakes and parks in the community. Inside you will find gorgeous hardwood flooring, custom plantation shutters, woven shades and many upgrades. The gourmet kitchen features an oversized island, beautiful granite countertops, upgraded cabinetry, double ovens and upgraded stainless steel appliances. Primary room features sitting area, vaulted ceiling, upgraded carpet, his and her vanities, jetted tub and large glass-panel shower. Each secondary bedroom has an attached bathroom complete with shower/tub, granite counters and upgraded tile. Upstairs game room with plenty of space for game tables, TV area and built-in bookshelves. Carpet Oct. 2021, A/c in 2020. Backyard is very large with covered patio plenty of room for a pool! Across the street is a large green space with park, great for families. Excellent Schools within walking distance.
Location
State TX
County Fort Bend
Community Cross Creek Ranch
Area Katy - Southwest
Rooms
Bedroom Description 1 Bedroom Down - Not Primary BR,En-Suite Bath,Primary Bed - 1st Floor,Walk-In Closet
Other Rooms Breakfast Room, Family Room, Gameroom Up, Home Office/Study, Living Area - 1st Floor, Media, Utility Room in House
Master Bathroom Primary Bath: Double Sinks, Primary Bath: Separate Shower, Primary Bath: Soaking Tub, Secondary Bath(s): Tub/Shower Combo
Kitchen Breakfast Bar, Kitchen open to Family Room, Pantry, Walk-in Pantry
Interior
Interior Features Alarm System - Owned
Heating Central Electric
Cooling Central Gas
Flooring Carpet, Tile, Wood
Fireplaces Number 1
Fireplaces Type Gaslog Fireplace
Exterior
Exterior Feature Back Green Space, Back Yard Fenced, Patio/Deck, Porch
Parking Features Attached Garage, Tandem
Garage Spaces 3.0
Roof Type Composition
Street Surface Concrete,Curbs
Private Pool No
Building
Lot Description Cul-De-Sac, Greenbelt
Story 2
Foundation Slab
Sewer Public Sewer
Water Public Water, Water District
Structure Type Brick,Stone
New Construction No
Schools
Elementary Schools James E Randolph Elementary School
Middle Schools Adams Junior High School
High Schools Jordan High School
School District 30 - Katy
Others
HOA Fee Include Clubhouse,Courtesy Patrol,Grounds,Recreational Facilities
Senior Community No
Restrictions Deed Restrictions
Tax ID 2690-01-001-0090-914
Energy Description Attic Vents,Ceiling Fans,Digital Program Thermostat,Energy Star Appliances,Energy Star/CFL/LED Lights,Energy Star/Reflective Roof
Acceptable Financing Cash Sale, Conventional, VA
Tax Rate 3.2391
Disclosures Sellers Disclosure
Green/Energy Cert Energy Star Qualified Home
Listing Terms Cash Sale, Conventional, VA
Financing Cash Sale,Conventional,VA
Special Listing Condition Sellers Disclosure
Read Less
Want to know what your home might be worth? Contact us for a FREE valuation!

Our team is ready to help you sell your home for the highest possible price ASAP

Bought with Weichert, Realtors - The Murray Group






