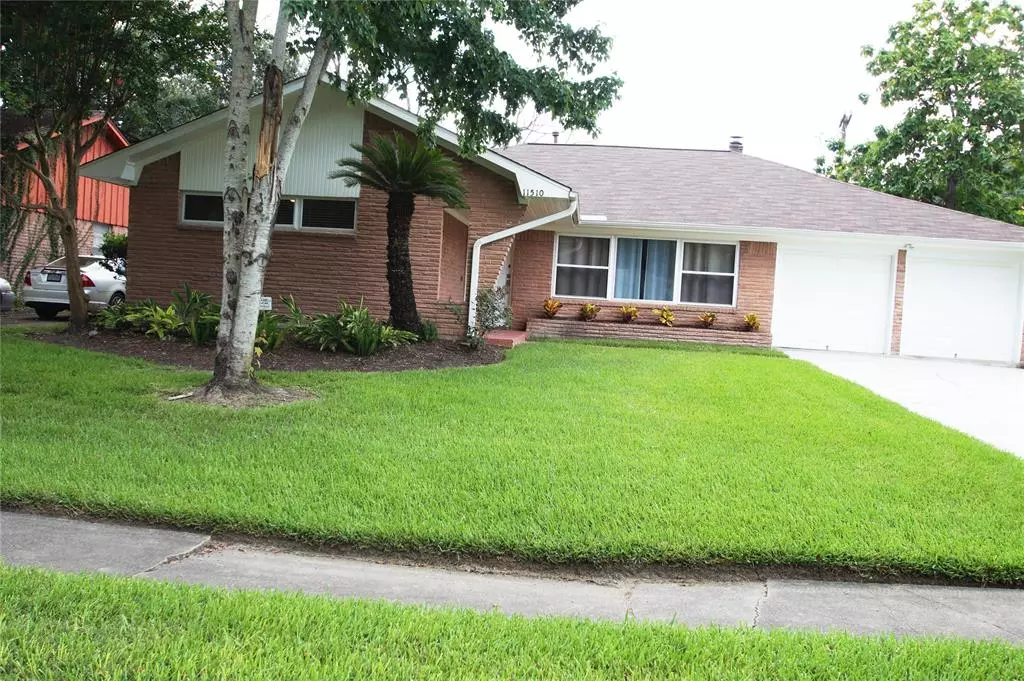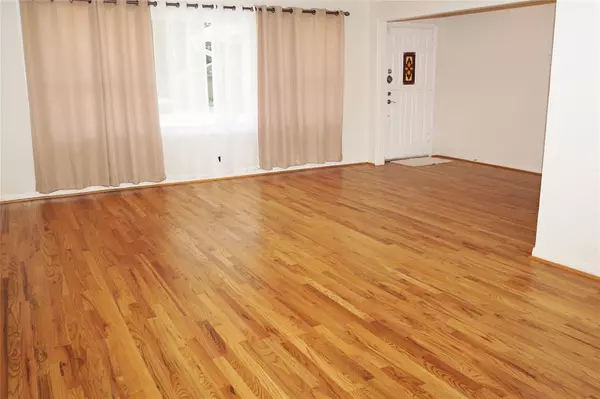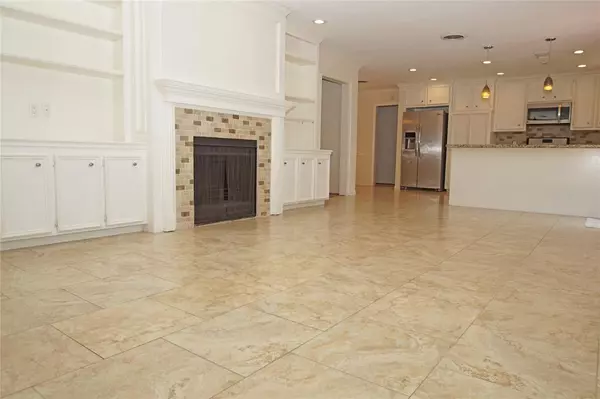$317,500
For more information regarding the value of a property, please contact us for a free consultation.
11510 Endicott LN Houston, TX 77035
3 Beds
2 Baths
2,022 SqFt
Key Details
Property Type Single Family Home
Listing Status Sold
Purchase Type For Sale
Square Footage 2,022 sqft
Price per Sqft $157
Subdivision Westbury
MLS Listing ID 92076781
Sold Date 05/27/22
Style Contemporary/Modern
Bedrooms 3
Full Baths 2
HOA Fees $5/ann
Year Built 1958
Annual Tax Amount $6,934
Tax Year 2021
Lot Size 8,835 Sqft
Acres 0.2028
Property Description
Completely remodeled in warm neutral tones, filled w/natural light, No Flooding! The Open Concept is as modern today as the Mid-Century. Parker Elem! Easy walk/bike to future library. Trail to Willow Waterhole with lakes,events,nature area. Gleaming hardwoods begin in formal entry & continue through the formal living-dining & bedrooms. Easy-care neutral tile floors grace the remainder. Coordinating granite in baths & kitchen lend uniformity to the overall design. Kitchen complete w/stainless appliances & granite with a long bar open to family rm. With two living areas & three possible dining areas, floor plan is flexible for your needs & creativity. Ex: The Living w/expansive windows becomes a library w/long table for homework or special dinner. The dining becomes a perfect reading or study nook. Look forward to BBQs & al fresco dining on the patio. Power-saving features: double paned windows, high efficiency AC, plus gas cooking, heating & water heater. Roof 2021. Info per seller.
Location
State TX
County Harris
Area Brays Oaks
Rooms
Bedroom Description All Bedrooms Down,Primary Bed - 1st Floor,Walk-In Closet
Other Rooms Breakfast Room, Family Room, Formal Dining, Formal Living, Living Area - 1st Floor, Living/Dining Combo, Utility Room in House
Master Bathroom Primary Bath: Shower Only, Secondary Bath(s): Tub/Shower Combo
Kitchen Breakfast Bar, Kitchen open to Family Room, Pantry, Under Cabinet Lighting
Interior
Interior Features Alarm System - Owned, Crown Molding, Drapes/Curtains/Window Cover, Dryer Included, Fire/Smoke Alarm, Formal Entry/Foyer, Refrigerator Included, Washer Included
Heating Central Gas
Cooling Central Electric
Flooring Tile, Wood
Fireplaces Number 1
Fireplaces Type Gas Connections, Wood Burning Fireplace
Exterior
Exterior Feature Back Yard Fenced, Patio/Deck, Porch
Parking Features Attached Garage
Garage Spaces 2.0
Garage Description Additional Parking, Double-Wide Driveway
Roof Type Composition
Street Surface Concrete,Curbs,Gutters
Private Pool No
Building
Lot Description Subdivision Lot
Faces East
Story 1
Foundation Slab
Sewer Public Sewer
Water Public Water
Structure Type Brick
New Construction No
Schools
Elementary Schools Parker Elementary School (Houston)
Middle Schools Meyerland Middle School
High Schools Westbury High School
School District 27 - Houston
Others
Senior Community No
Restrictions Deed Restrictions
Tax ID 086-013-000-0004
Ownership Full Ownership
Energy Description Ceiling Fans,High-Efficiency HVAC,HVAC>13 SEER,Insulated/Low-E windows
Acceptable Financing Cash Sale, Conventional, FHA, Investor, Texas Veterans Land Board, VA
Tax Rate 2.3307
Disclosures Sellers Disclosure
Listing Terms Cash Sale, Conventional, FHA, Investor, Texas Veterans Land Board, VA
Financing Cash Sale,Conventional,FHA,Investor,Texas Veterans Land Board,VA
Special Listing Condition Sellers Disclosure
Read Less
Want to know what your home might be worth? Contact us for a FREE valuation!

Our team is ready to help you sell your home for the highest possible price ASAP

Bought with AroundTown Properties Inc






