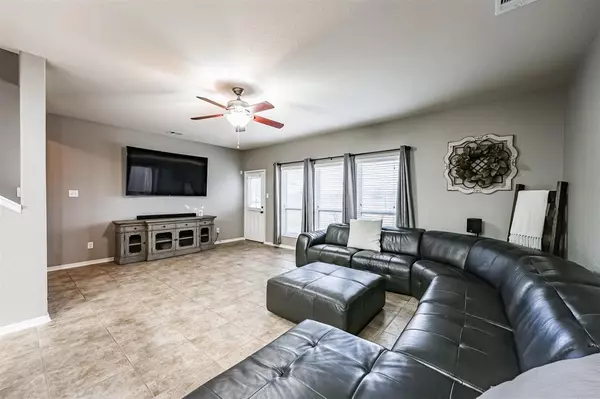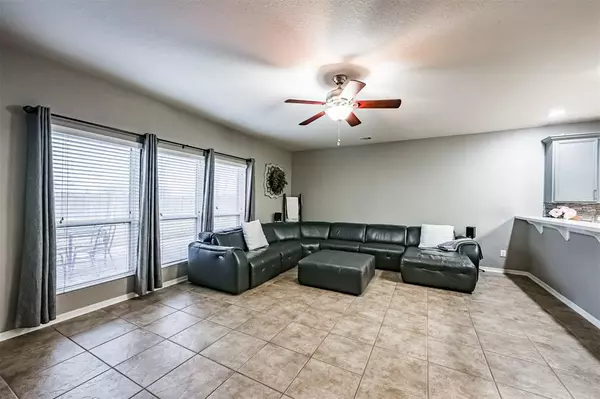$310,000
For more information regarding the value of a property, please contact us for a free consultation.
14827 Hillside Woods CT Houston, TX 77049
5 Beds
2.1 Baths
3,204 SqFt
Key Details
Property Type Single Family Home
Listing Status Sold
Purchase Type For Sale
Square Footage 3,204 sqft
Price per Sqft $96
Subdivision Edgewood Village
MLS Listing ID 66794434
Sold Date 05/27/22
Style Traditional
Bedrooms 5
Full Baths 2
Half Baths 1
HOA Fees $29/ann
HOA Y/N 1
Year Built 2009
Annual Tax Amount $8,794
Tax Year 2021
Lot Size 10,390 Sqft
Acres 0.2385
Property Description
Spacious two story home located on an oversized cul-de-sac lot with no back neighbors! Formal dining room upon entry, open-concept living area, large gameroom, media room, 5 bedrooms & 2.5 baths. The kitchen boasts upgraded stainless steel appliances & vent vent hood, stainless steel farmhouse sink, sleek countertops, stone backsplash, painted cabinetry with modern hardware, recessed lighting & a breakfast bar. The owners suite is on the 1st floor & has wood-look tile flooring, a soaking tub, separate shower & walk-in closet. Tile flooring extends throughout the 1st floor. New roof. Huge backyard with extended patio. Convenient location just minutes from Beltway 8 & 90. Don't miss this one!
Location
State TX
County Harris
Area North Channel
Rooms
Bedroom Description En-Suite Bath,Primary Bed - 1st Floor,Walk-In Closet
Other Rooms Family Room, Formal Dining, Gameroom Up, Media
Master Bathroom Primary Bath: Separate Shower, Primary Bath: Soaking Tub
Kitchen Breakfast Bar, Kitchen open to Family Room
Interior
Interior Features Drapes/Curtains/Window Cover, Fire/Smoke Alarm
Heating Central Gas
Cooling Central Electric
Flooring Tile
Fireplaces Number 1
Exterior
Exterior Feature Back Yard, Back Yard Fenced
Parking Features Attached Garage
Garage Spaces 2.0
Roof Type Composition
Street Surface Concrete,Curbs,Gutters
Private Pool No
Building
Lot Description Cul-De-Sac, Subdivision Lot
Story 2
Foundation Slab
Water Water District
Structure Type Brick
New Construction No
Schools
Elementary Schools Sheldon Lakee Elementary School
Middle Schools C.E. King Middle School
High Schools Ce King High School
School District 46 - Sheldon
Others
Senior Community No
Restrictions Deed Restrictions
Tax ID 130-378-002-0027
Energy Description Ceiling Fans,Digital Program Thermostat,Energy Star Appliances,Solar Screens
Acceptable Financing Cash Sale, Conventional, FHA, VA
Tax Rate 3.6393
Disclosures Mud, Sellers Disclosure
Listing Terms Cash Sale, Conventional, FHA, VA
Financing Cash Sale,Conventional,FHA,VA
Special Listing Condition Mud, Sellers Disclosure
Read Less
Want to know what your home might be worth? Contact us for a FREE valuation!

Our team is ready to help you sell your home for the highest possible price ASAP

Bought with eXp Realty LLC






