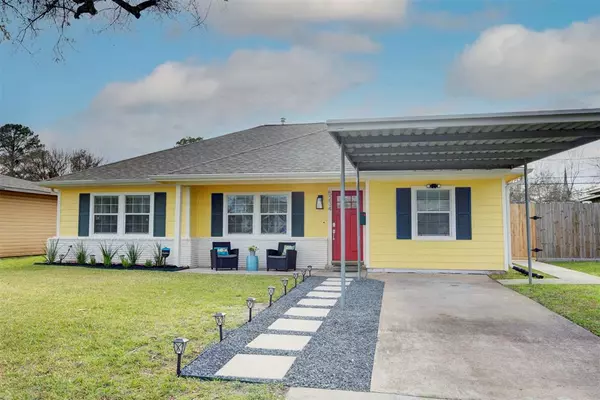$325,000
For more information regarding the value of a property, please contact us for a free consultation.
5234 Pomander RD Houston, TX 77021
3 Beds
2 Baths
1,617 SqFt
Key Details
Property Type Single Family Home
Listing Status Sold
Purchase Type For Sale
Square Footage 1,617 sqft
Price per Sqft $179
Subdivision Macgregor Place Sec 02
MLS Listing ID 9190442
Sold Date 05/02/22
Style Traditional
Bedrooms 3
Full Baths 2
Year Built 1950
Annual Tax Amount $5,531
Tax Year 2021
Lot Size 8,968 Sqft
Acres 0.2059
Property Description
An Inviting Traditional Home in MacGregor Place. This well-kept single-family dwelling is filled with newly renovated spaces. The kitchen underwent a full remodel, inclusive of white shaker cabinets, two (2) pantries, black quartz countertops, stainless steel appliances, and a touchless faucet. Aquaguard Performance 12mm Essex Kingsbridge 100% Waterproof Wood Laminate Flooring installed throughout. The next future homeowner will also enjoy a fully remodeled Primary Bathroom with a custom frameless glass shower enclosure with Showerguard and Casa Bella Encaustic Cement tile, a fully remodeled Guest Bathroom with Casablanca Sky Matte Porcelain tile; both bathrooms with built-in niches, custom-cabinetry floating vanity with quartz countertops. Nearby attractions/amenities include the neighborhood Houston Texans YMCA, the Alice McKean Young Neighborhood Library, and quick METRORail access.
Location
State TX
County Harris
Area University Area
Rooms
Bedroom Description All Bedrooms Down
Other Rooms Kitchen/Dining Combo, Living/Dining Combo
Master Bathroom Primary Bath: Double Sinks
Den/Bedroom Plus 3
Interior
Interior Features Fire/Smoke Alarm
Heating Central Electric, Central Gas
Cooling Central Electric
Flooring Engineered Wood, Tile
Exterior
Exterior Feature Fully Fenced, Patio/Deck, Porch
Parking Features Tandem
Carport Spaces 1
Garage Description Additional Parking, Single-Wide Driveway
Roof Type Composition
Street Surface Concrete
Private Pool No
Building
Lot Description Subdivision Lot
Story 1
Foundation Slab
Lot Size Range 0 Up To 1/4 Acre
Sewer Public Sewer
Water Public Water
Structure Type Cement Board,Stucco
New Construction No
Schools
Elementary Schools Peck Elementary School
Middle Schools Cullen Middle School (Houston)
High Schools Yates High School
School District 27 - Houston
Others
Senior Community No
Restrictions Deed Restrictions
Tax ID 076-096-006-0017
Energy Description Ceiling Fans,Digital Program Thermostat
Acceptable Financing Cash Sale, Conventional, FHA, Other, VA
Tax Rate 2.3307
Disclosures Sellers Disclosure
Listing Terms Cash Sale, Conventional, FHA, Other, VA
Financing Cash Sale,Conventional,FHA,Other,VA
Special Listing Condition Sellers Disclosure
Read Less
Want to know what your home might be worth? Contact us for a FREE valuation!

Our team is ready to help you sell your home for the highest possible price ASAP

Bought with Womack Development & Investment Realtors





