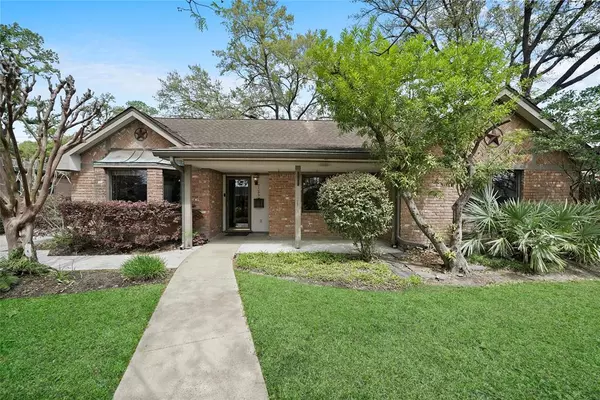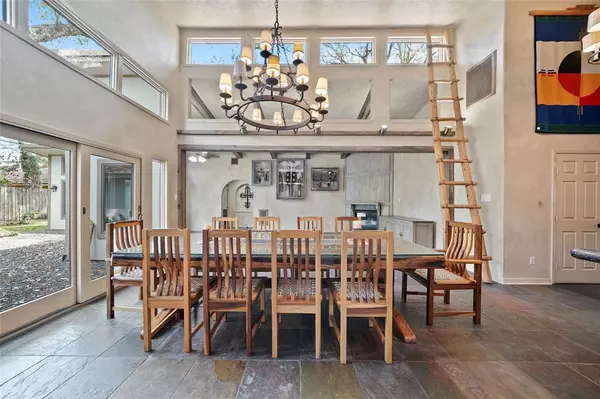$675,000
For more information regarding the value of a property, please contact us for a free consultation.
7126 Shavelson ST Houston, TX 77055
4 Beds
3 Baths
3,021 SqFt
Key Details
Property Type Single Family Home
Listing Status Sold
Purchase Type For Sale
Square Footage 3,021 sqft
Price per Sqft $229
Subdivision Afton Village Sec 01
MLS Listing ID 47945610
Sold Date 04/15/22
Style Other Style,Ranch
Bedrooms 4
Full Baths 3
HOA Fees $8/ann
Year Built 1950
Annual Tax Amount $13,341
Tax Year 2021
Lot Size 8,640 Sqft
Acres 0.1983
Property Description
Extensively updated and expanded by the current owners, this incredible home offers a stunning rear addition with soaring ceiling heights and generous room sizes throughout. The inviting foyer leads guests to the dramatic rear living areas surrounded by clerestory windows and sliding doors that lead to the lush backyard. Kitchen offers plenty of storage cabinetry, granite counters and a long breakfast bar. Primary retreat at the rear of the home includes 2 walk-in closets, a vaulted ceiling and a luxurious bath including an air jet tub! Secondary bedrooms feature period hardwoods and sizable closets. Updates include Anderson replacement windows, NEW (2021) HVAC and Heater for rear of home, replaced duct work, spray foam insulation in attic (2020), two recent water heaters, a 40 year roof and all new underground plumbing in 2002. Exterior features a mosquito control system, a sprinkler system and gutters tied in to the French drain system. Zoned to Memorial HS. NEVER FLOODED!!
Location
State TX
County Harris
Area Spring Branch
Rooms
Bedroom Description All Bedrooms Down,Primary Bed - 1st Floor,Split Plan,Walk-In Closet
Other Rooms Breakfast Room, Den, Formal Dining, Formal Living, Living Area - 1st Floor, Utility Room in House
Master Bathroom Primary Bath: Double Sinks, Primary Bath: Jetted Tub, Primary Bath: Separate Shower, Secondary Bath(s): Tub/Shower Combo
Kitchen Breakfast Bar, Kitchen open to Family Room, Pots/Pans Drawers, Under Cabinet Lighting
Interior
Interior Features Drapes/Curtains/Window Cover, Fire/Smoke Alarm, Formal Entry/Foyer, High Ceiling, Prewired for Alarm System, Refrigerator Included
Heating Central Gas
Cooling Central Electric
Flooring Tile, Wood
Fireplaces Number 1
Fireplaces Type Gas Connections
Exterior
Exterior Feature Back Yard, Back Yard Fenced, Covered Patio/Deck, Mosquito Control System, Patio/Deck, Porch, Sprinkler System
Parking Features Attached/Detached Garage
Garage Spaces 2.0
Garage Description Auto Garage Door Opener, Double-Wide Driveway
Roof Type Composition
Street Surface Concrete,Curbs,Gutters
Private Pool No
Building
Lot Description Subdivision Lot
Faces South
Story 1
Foundation Pier & Beam
Sewer Public Sewer
Water Public Water
Structure Type Brick
New Construction No
Schools
Elementary Schools Housman Elementary School
Middle Schools Spring Branch Middle School (Spring Branch)
High Schools Memorial High School (Spring Branch)
School District 49 - Spring Branch
Others
Senior Community No
Restrictions Deed Restrictions
Tax ID 083-239-000-0022
Energy Description Ceiling Fans,Digital Program Thermostat,High-Efficiency HVAC,HVAC>13 SEER,Insulated/Low-E windows,Insulation - Spray-Foam
Acceptable Financing Cash Sale, Conventional, VA
Tax Rate 2.4415
Disclosures Sellers Disclosure
Listing Terms Cash Sale, Conventional, VA
Financing Cash Sale,Conventional,VA
Special Listing Condition Sellers Disclosure
Read Less
Want to know what your home might be worth? Contact us for a FREE valuation!

Our team is ready to help you sell your home for the highest possible price ASAP

Bought with Abundant Living Real Estate






