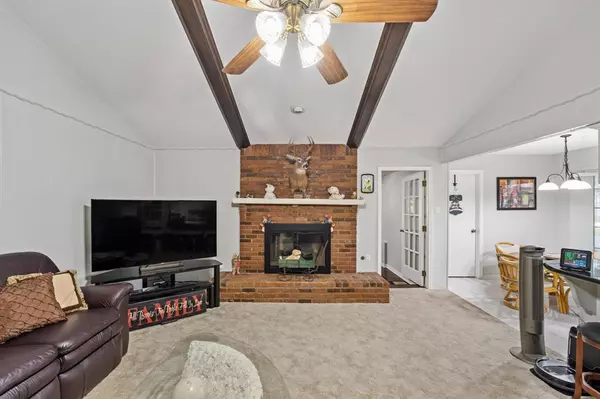$350,000
For more information regarding the value of a property, please contact us for a free consultation.
24531 Whitesail DR Huffman, TX 77336
4 Beds
2 Baths
2,739 SqFt
Key Details
Property Type Single Family Home
Listing Status Sold
Purchase Type For Sale
Square Footage 2,739 sqft
Price per Sqft $126
Subdivision Lakewood Heights
MLS Listing ID 90176180
Sold Date 07/26/22
Style Traditional
Bedrooms 4
Full Baths 2
HOA Fees $20/ann
HOA Y/N 1
Year Built 1972
Annual Tax Amount $4,771
Tax Year 2021
Lot Size 10,350 Sqft
Acres 0.2376
Property Description
This spacious home offers 4 large bedrooms, a huge dining room/formal living room, a family room, and an extra flex area. The primary bathroom has been completely remodeled with granite countertops, new floors, and a new shower! The kitchen has a beautiful bay window that overlooks the side yard, granite countertops, and great storage and counter space. The living room is easily the heart of the home with beautiful wood beams on the ceiling and a large brick fireplace as it's focal point. The flex space off the living room is currently being used as an office/game room but it is huge and can enjoyed as a media room, gym, and/or a game room. Even the garage has something to offer in this home. It is lined with cabinets for the perfect outdoor work area. Saving the best for last, the backyard is an absolute oasis with beautiful landscaping, a water feature, a firepit, two sitting areas, and a large storage shed.
Location
State TX
County Harris
Area Huffman Area
Rooms
Bedroom Description En-Suite Bath,Walk-In Closet
Other Rooms Breakfast Room, Family Room, Formal Dining, Formal Living, Home Office/Study, Utility Room in House
Kitchen Breakfast Bar, Kitchen open to Family Room
Interior
Interior Features Alarm System - Owned, Fire/Smoke Alarm, Formal Entry/Foyer
Heating Central Gas
Cooling Central Electric
Flooring Carpet, Tile
Fireplaces Number 1
Exterior
Exterior Feature Back Yard Fenced, Covered Patio/Deck, Patio/Deck, Sprinkler System
Parking Features Attached Garage
Garage Spaces 1.0
Roof Type Composition
Private Pool No
Building
Lot Description Corner, Subdivision Lot
Story 1
Foundation Slab
Sewer Public Sewer
Water Public Water
Structure Type Brick
New Construction No
Schools
Elementary Schools Huffman Elementary School (Huffman)
Middle Schools Huffman Middle School
High Schools Hargrave High School
School District 28 - Huffman
Others
Senior Community No
Restrictions Deed Restrictions
Tax ID 104-865-000-0013
Energy Description Attic Fan
Acceptable Financing Cash Sale, Conventional, FHA, VA
Tax Rate 2.4592
Disclosures Exclusions, Other Disclosures, Sellers Disclosure
Listing Terms Cash Sale, Conventional, FHA, VA
Financing Cash Sale,Conventional,FHA,VA
Special Listing Condition Exclusions, Other Disclosures, Sellers Disclosure
Read Less
Want to know what your home might be worth? Contact us for a FREE valuation!

Our team is ready to help you sell your home for the highest possible price ASAP

Bought with JLA Realty






