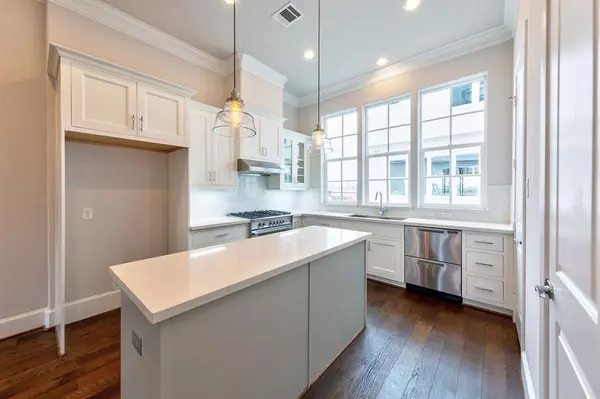$450,000
For more information regarding the value of a property, please contact us for a free consultation.
2743 Maxroy ST Houston, TX 77007
2 Beds
2.1 Baths
1,465 SqFt
Key Details
Property Type Townhouse
Sub Type Townhouse
Listing Status Sold
Purchase Type For Sale
Square Footage 1,465 sqft
Price per Sqft $307
Subdivision Cottage Grove Lake
MLS Listing ID 32686539
Sold Date 11/15/22
Style Traditional
Bedrooms 2
Full Baths 2
Half Baths 1
HOA Fees $162/ann
Year Built 2022
Property Description
MINUTES AWAY FROM DOWNTOWN, GALLERIA, MEMORIAL PARK! Cozy GATED community with gorgeous LAKE, sparkling fountain, community POOL, and DOG PARK! WIDE STREETS! GUEST PARKING! Smart, Green, Healthy home built by award winning InTown Homes. Smart phone features installed and gourmet island kitchen with custom cabinets and SS Bosch appliances. Soaring 12' ceilings on 2nd Floor let in all the natural light! Nice covered BALCONY for outdoor living and entertaining. Luxurious and bright master suite with luxe finishes throughout house with tall baseboards and crown moulding in the living area. Cottage Grove Lake is one of the fastest growing communities in Houston. Houston Chronicle named Cottage Grove #1 for home values that have appreciated the most over ten years! Discover the art of living ''InTown''.
Location
State TX
County Harris
Area Cottage Grove
Rooms
Bedroom Description All Bedrooms Up,En-Suite Bath,Primary Bed - 3rd Floor
Other Rooms Formal Dining, Formal Living, Kitchen/Dining Combo, Living Area - 2nd Floor, Living/Dining Combo
Master Bathroom Half Bath, Primary Bath: Shower Only, Primary Bath: Tub/Shower Combo
Den/Bedroom Plus 2
Kitchen Island w/o Cooktop, Kitchen open to Family Room, Pantry, Soft Closing Cabinets, Soft Closing Drawers, Under Cabinet Lighting
Interior
Interior Features 2 Staircases, Alarm System - Owned, Crown Molding, Fire/Smoke Alarm, High Ceiling
Heating Central Gas, Zoned
Cooling Central Electric, Zoned
Flooring Carpet, Engineered Wood, Tile
Appliance Electric Dryer Connection, Full Size, Gas Dryer Connections, Stacked
Dryer Utilities 1
Laundry Utility Rm in House
Exterior
Exterior Feature Balcony, Sprinkler System
Parking Features Attached Garage, Tandem
Garage Spaces 2.0
Roof Type Composition
Street Surface Concrete
Private Pool No
Building
Story 3
Unit Location Other
Entry Level All Levels
Foundation Slab
Builder Name InTown Homes
Sewer Public Sewer
Water Public Water
Structure Type Brick,Cement Board
New Construction Yes
Schools
Elementary Schools Memorial Elementary School (Houston)
Middle Schools Hogg Middle School (Houston)
High Schools Waltrip High School
School District 27 - Houston
Others
HOA Fee Include Grounds,Limited Access Gates,Other,Water and Sewer
Senior Community No
Tax ID NA
Ownership Full Ownership
Energy Description Attic Vents,Ceiling Fans,Digital Program Thermostat,Energy Star Appliances,Energy Star/CFL/LED Lights,High-Efficiency HVAC,Insulated/Low-E windows,Insulation - Batt,Insulation - Blown Fiberglass,Other Energy Features,Radiant Attic Barrier,Tankless/On-Demand H2O Heater
Acceptable Financing Cash Sale, Conventional, FHA, Investor, VA
Tax Rate 2.42
Disclosures Covenants Conditions Restrictions, Other Disclosures, Sellers Disclosure, Special Addendum
Green/Energy Cert Other Energy Report
Listing Terms Cash Sale, Conventional, FHA, Investor, VA
Financing Cash Sale,Conventional,FHA,Investor,VA
Special Listing Condition Covenants Conditions Restrictions, Other Disclosures, Sellers Disclosure, Special Addendum
Read Less
Want to know what your home might be worth? Contact us for a FREE valuation!

Our team is ready to help you sell your home for the highest possible price ASAP

Bought with Corcoran Prestige Realty





