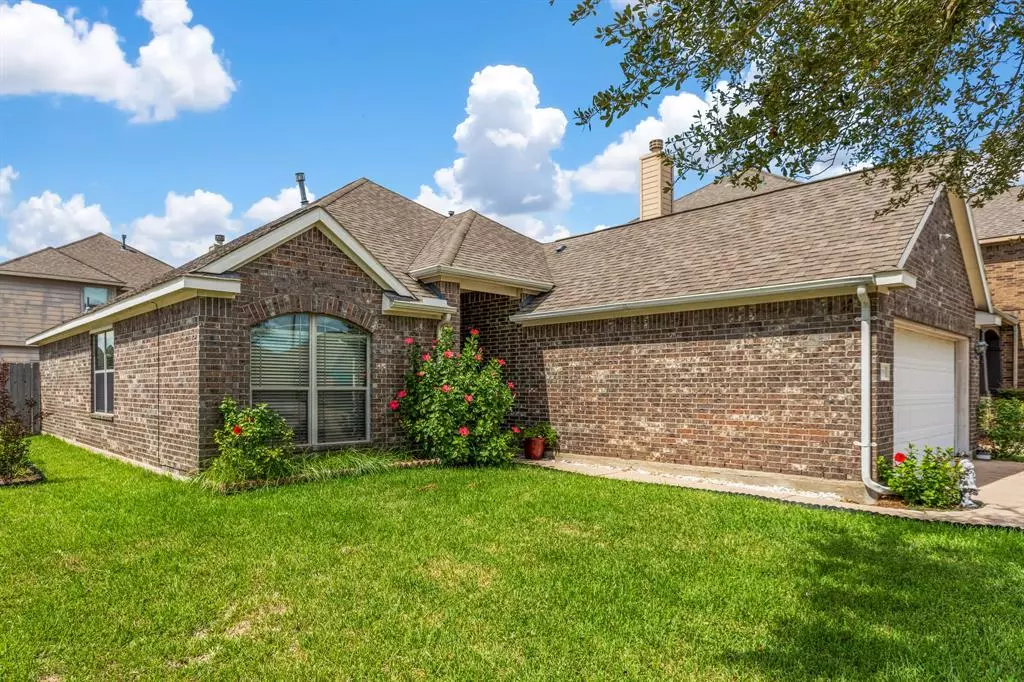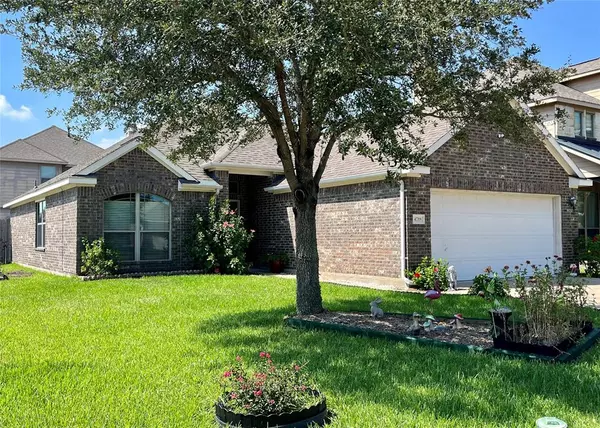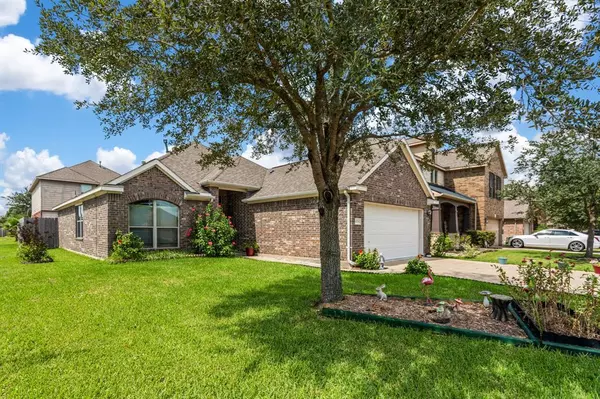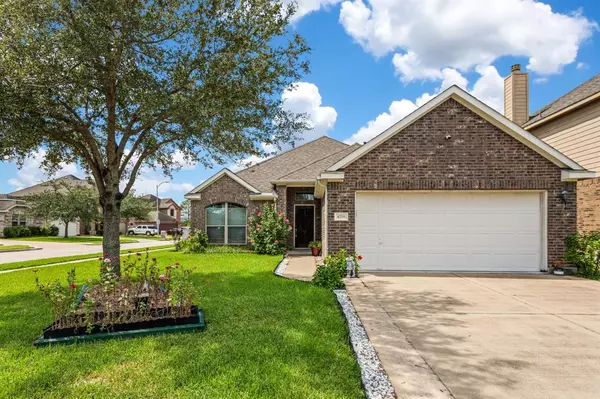$265,000
For more information regarding the value of a property, please contact us for a free consultation.
4718 E Meadow DR Deer Park, TX 77536
3 Beds
2 Baths
1,553 SqFt
Key Details
Property Type Single Family Home
Listing Status Sold
Purchase Type For Sale
Square Footage 1,553 sqft
Price per Sqft $170
Subdivision East Mdw Deer Park
MLS Listing ID 56881791
Sold Date 11/07/22
Style Traditional
Bedrooms 3
Full Baths 2
HOA Fees $19/ann
HOA Y/N 1
Year Built 2010
Annual Tax Amount $6,023
Tax Year 2021
Lot Size 5,450 Sqft
Acres 0.1251
Property Description
WELCOME HOME! THIS HOME IS MOVE IN READY! THE HOUSE SITS ON A NICE SIZED CORNER LOT. THE HOME HAS A NEW GENERAC GENERATOR!! THE HOME FEATURES DOUBLE PANE WINDOWS. ENERGY EFFICENT SOLAR SCREENS ON THE BACKYARD WINDOWS FOR THE AFTERNOON SUN. A PATIO COVER FOR ENTERTAINING. THE HOME HAS AN UPGRADED WALK IN JACUZZI BATHTUB IN THE PRIMARY BATHROOM. A LARGE PRIMARY BEDROOM WITH A LARGE WALK IN CLOSET. NICE SIZED LAUNDRY ROOM INSIDE THE HOME. CUSTOM BUILT STAIRS LEADING TO THE GARAGE ATTIC FOR SAFETY. NEW REFRIGERATOR, WASHER/DRYER ALL STAY WITH THE HOME!! PLENTY OF RETAIL STORES ALONG WITH RESTAURANTS CLOSE BY. EASY ACCESS TO THE BELTWAY AND HWY 225.
MAKE YOUR APPOINTMENT TODAY!
Location
State TX
County Harris
Area Deer Park
Rooms
Bedroom Description All Bedrooms Down,Split Plan,Walk-In Closet
Other Rooms Breakfast Room, Family Room, Utility Room in House
Master Bathroom Disabled Access, Primary Bath: Double Sinks, Primary Bath: Jetted Tub, Primary Bath: Separate Shower, Secondary Bath(s): Tub/Shower Combo
Kitchen Kitchen open to Family Room, Pantry
Interior
Interior Features Alarm System - Leased, Drapes/Curtains/Window Cover, Fire/Smoke Alarm, Prewired for Alarm System, Refrigerator Included
Heating Central Gas
Cooling Central Electric, Central Gas
Flooring Carpet, Laminate, Tile
Exterior
Exterior Feature Back Yard Fenced, Covered Patio/Deck, Private Driveway
Parking Features Attached Garage
Garage Spaces 2.0
Roof Type Composition
Street Surface Concrete
Private Pool No
Building
Lot Description Corner
Faces East
Story 1
Foundation Slab
Lot Size Range 0 Up To 1/4 Acre
Water Public Water
Structure Type Brick,Wood
New Construction No
Schools
Elementary Schools College Park Elementary School
Middle Schools Lomax Junior High School
High Schools La Porte High School
School District 35 - La Porte
Others
Senior Community No
Restrictions Deed Restrictions
Tax ID 130-570-003-0032
Energy Description Ceiling Fans,Generator,High-Efficiency HVAC,Solar Screens
Tax Rate 2.7308
Disclosures Sellers Disclosure, Tenant Occupied
Special Listing Condition Sellers Disclosure, Tenant Occupied
Read Less
Want to know what your home might be worth? Contact us for a FREE valuation!

Our team is ready to help you sell your home for the highest possible price ASAP

Bought with NB Elite Realty






