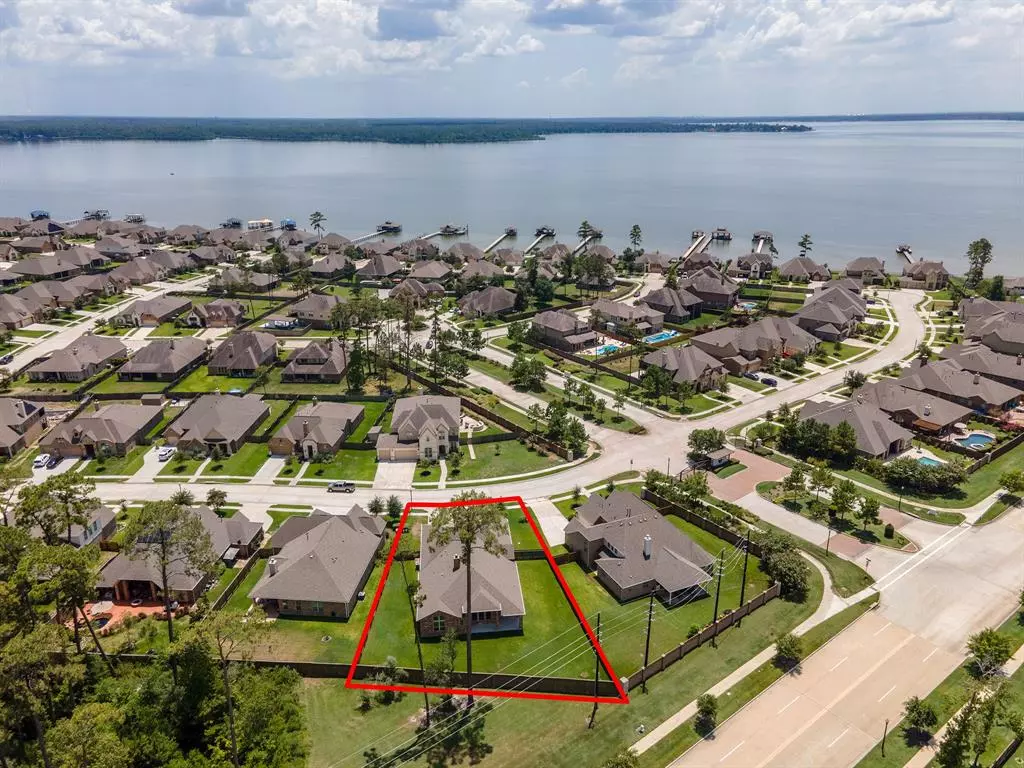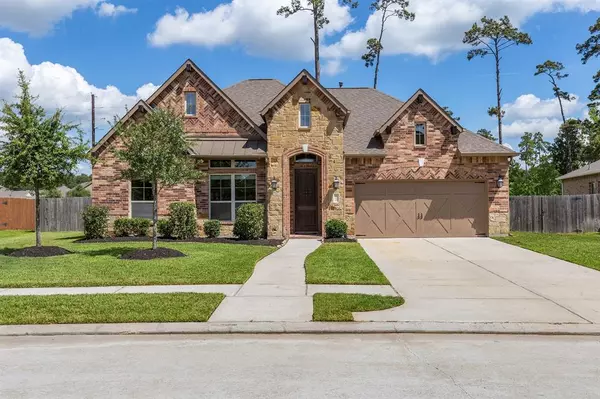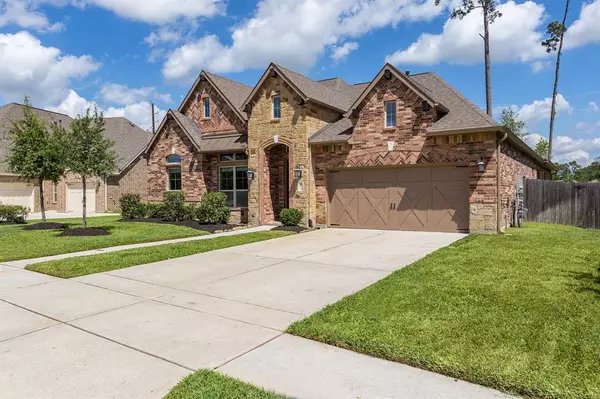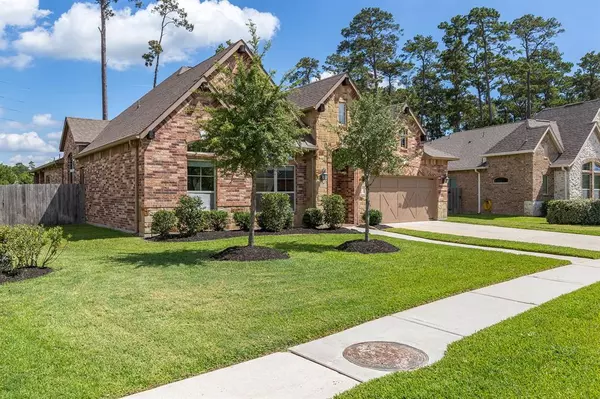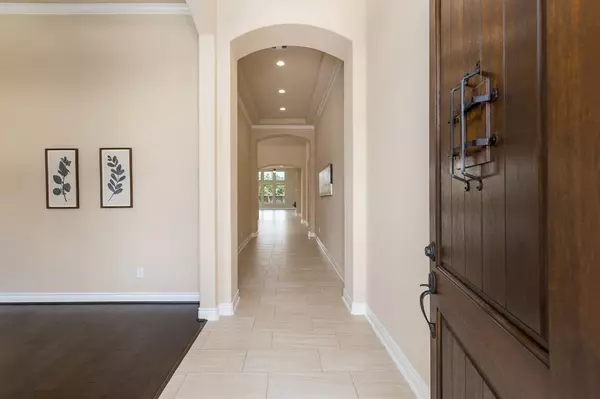$475,000
For more information regarding the value of a property, please contact us for a free consultation.
18107 Langkawi LN Houston, TX 77044
4 Beds
3.1 Baths
3,603 SqFt
Key Details
Property Type Single Family Home
Listing Status Sold
Purchase Type For Sale
Square Footage 3,603 sqft
Price per Sqft $131
Subdivision Bridges On Lake Houston
MLS Listing ID 36689863
Sold Date 11/30/22
Style Traditional
Bedrooms 4
Full Baths 3
Half Baths 1
HOA Fees $108/ann
HOA Y/N 1
Year Built 2017
Annual Tax Amount $14,381
Tax Year 2021
Lot Size 0.326 Acres
Acres 0.3262
Property Description
Welcome home to Lake Houston! Breathtaking home with beautiful brick and stone elevation. This stunner features an open and inviting gourmet style kitchen that is sure to be the focal point of your gatherings. Take in the expansive island, countertops dressed in granite, 5-burner gas range, double convection ovens, stainless steel appliances and Kent Moore cabinetry. The spa like master retreat is sized generously and boasts a fabulous en-suite bathroom complete with a jetted tub, dual vanities, stand-up shower and walk-in closet. List of upgrades include whole home generator, attic buildout, holiday lighting outlets, security camera system, wired for sound in kitchen and living, gas log fireplace and leaf filtering gutters. This privately situated home backs to a greenspace and is located inside the gated section of Bridges. Lot size is perfect for an incredible pool! Come tour today!
Location
State TX
County Harris
Area Atascocita South
Rooms
Bedroom Description All Bedrooms Down,En-Suite Bath,Walk-In Closet
Other Rooms Family Room, Formal Dining, Gameroom Down, Guest Suite, Home Office/Study
Master Bathroom Half Bath, Primary Bath: Double Sinks, Primary Bath: Jetted Tub, Primary Bath: Separate Shower
Kitchen Island w/o Cooktop, Kitchen open to Family Room, Pantry, Pots/Pans Drawers, Under Cabinet Lighting
Interior
Interior Features Formal Entry/Foyer, High Ceiling, Wired for Sound
Heating Central Gas
Cooling Central Electric
Flooring Carpet, Engineered Wood, Tile
Fireplaces Number 1
Fireplaces Type Gas Connections, Wood Burning Fireplace
Exterior
Exterior Feature Back Green Space, Back Yard, Back Yard Fenced, Controlled Subdivision Access, Covered Patio/Deck, Sprinkler System
Parking Features Attached Garage, Tandem
Garage Spaces 3.0
Roof Type Composition
Private Pool No
Building
Lot Description Subdivision Lot
Story 1
Foundation Slab
Lot Size Range 1/4 Up to 1/2 Acre
Builder Name Emerald Homes
Water Water District
Structure Type Brick,Cement Board,Stone
New Construction No
Schools
Elementary Schools Lakeshore Elementary School
Middle Schools West Lake Middle School
High Schools Summer Creek High School
School District 29 - Humble
Others
HOA Fee Include Clubhouse,Grounds,Limited Access Gates
Senior Community No
Restrictions Deed Restrictions
Tax ID 136-582-001-0002
Energy Description Attic Vents,Ceiling Fans,Digital Program Thermostat,Energy Star Appliances,Energy Star/CFL/LED Lights,Insulated Doors,Insulated/Low-E windows,Insulation - Batt,Insulation - Blown Fiberglass,Radiant Attic Barrier
Acceptable Financing Cash Sale, Conventional, VA
Tax Rate 3.303
Disclosures Sellers Disclosure
Green/Energy Cert Home Energy Rating/HERS
Listing Terms Cash Sale, Conventional, VA
Financing Cash Sale,Conventional,VA
Special Listing Condition Sellers Disclosure
Read Less
Want to know what your home might be worth? Contact us for a FREE valuation!

Our team is ready to help you sell your home for the highest possible price ASAP

Bought with Keller Williams Realty Northeast


