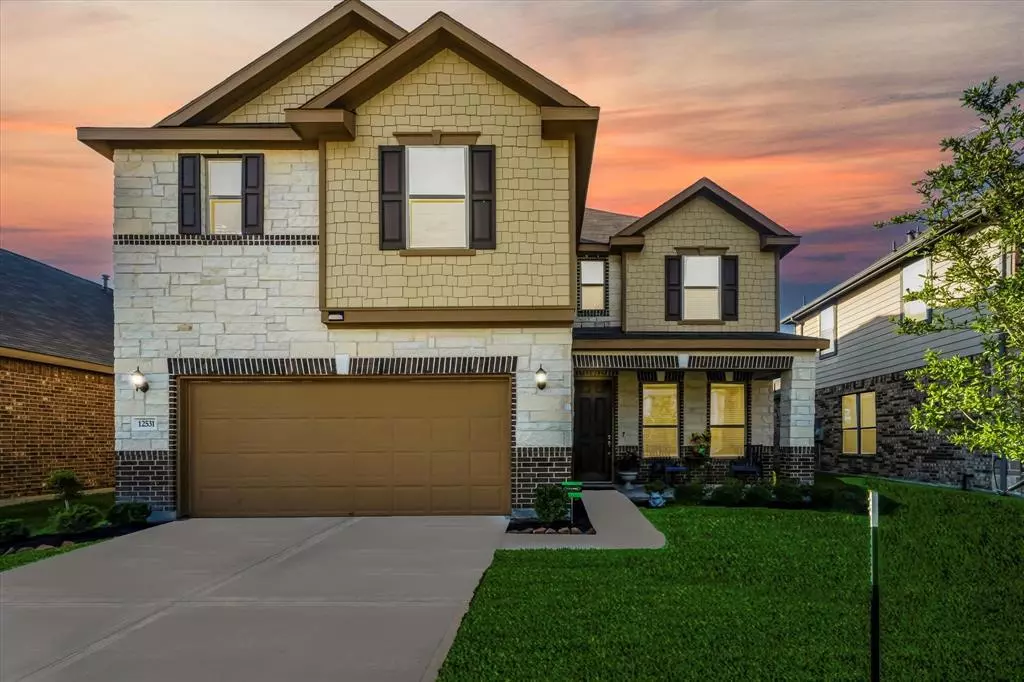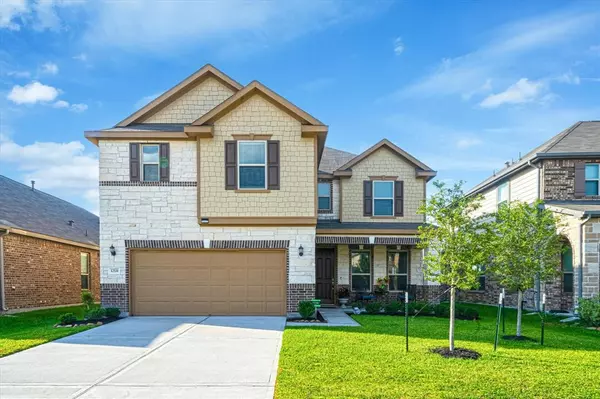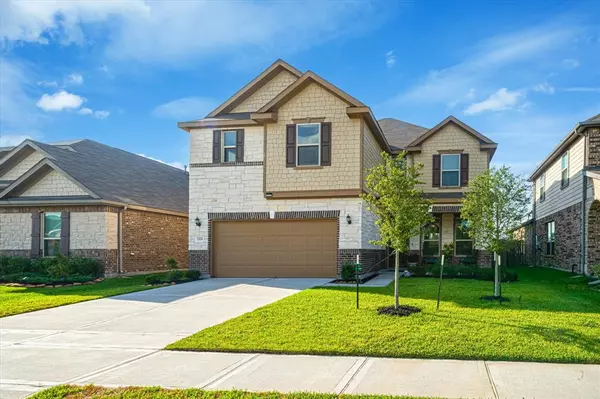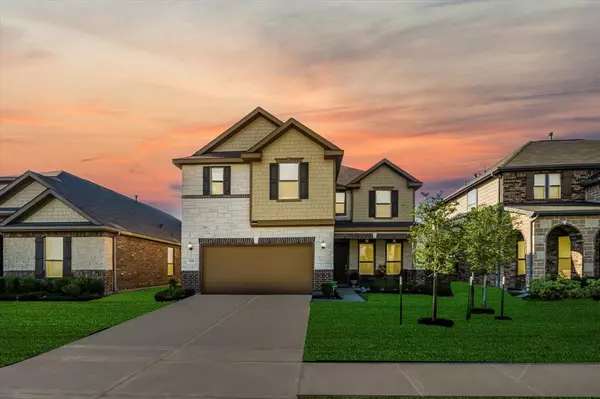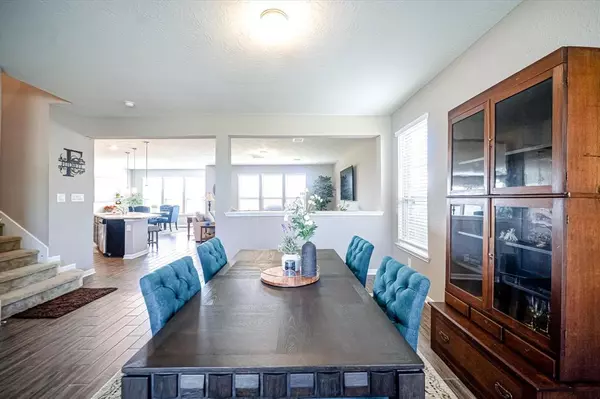$344,900
For more information regarding the value of a property, please contact us for a free consultation.
12531 Bellaria Heights TRCE Houston, TX 77044
4 Beds
2.1 Baths
2,986 SqFt
Key Details
Property Type Single Family Home
Listing Status Sold
Purchase Type For Sale
Square Footage 2,986 sqft
Price per Sqft $115
Subdivision Lakewood Pines Sec 9
MLS Listing ID 12051467
Sold Date 11/21/22
Style Traditional
Bedrooms 4
Full Baths 2
Half Baths 1
HOA Fees $20
HOA Y/N 1
Year Built 2019
Annual Tax Amount $10,304
Tax Year 2021
Lot Size 6,526 Sqft
Acres 0.1498
Property Description
MOTIVATED SELLERS OFFERING $5,000 TO BUY DOWN BUYER'S INTEREST RATE. Bonus available for buyers agent as well. MINUTES FROM LAKE HOUSTON! Large home in highly desirable Summerwood neighborhood won't last long. This upgraded 2019 home features 4 bedrooms and plenty of open-concept living space in beautiful Lakewood Pines. The massive primary suite offers two large walk-in closets, a large primary bath and lots of living space. This home was meticulously designed with more than $20,000 in upgrades. Adjacent to green-space behind the property, you have increased privacy with no back neighbors. Lakewood Pines community space includes a large swimming pool, clubhouse, children's playground and covered pavilion. Minutes from Beltway 8, shopping centers and restaurants. Centrally located 30 minutes from downtown Houston and The Woodlands. This home won't last long. Schedule a tour today.
Location
State TX
County Harris
Area Summerwood/Lakeshore
Rooms
Bedroom Description All Bedrooms Up
Other Rooms Breakfast Room, Family Room, Formal Dining, Formal Living, Living Area - 1st Floor, Living Area - 2nd Floor
Master Bathroom Primary Bath: Double Sinks, Primary Bath: Separate Shower, Primary Bath: Soaking Tub, Secondary Bath(s): Tub/Shower Combo
Kitchen Breakfast Bar, Butler Pantry, Island w/o Cooktop, Kitchen open to Family Room, Pantry, Walk-in Pantry
Interior
Interior Features Alarm System - Leased, High Ceiling
Heating Central Electric
Cooling Central Electric
Flooring Carpet, Tile
Exterior
Exterior Feature Back Green Space, Back Yard, Back Yard Fenced, Covered Patio/Deck, Partially Fenced, Patio/Deck, Private Driveway
Parking Features Attached Garage
Garage Spaces 2.0
Roof Type Composition
Street Surface Concrete
Private Pool No
Building
Lot Description Cleared
Faces South
Story 2
Foundation Slab
Lot Size Range 0 Up To 1/4 Acre
Sewer Public Sewer
Water Public Water
Structure Type Brick,Cement Board
New Construction No
Schools
Elementary Schools Centennial Elementary School (Humble)
Middle Schools Autumn Ridge Middle School
High Schools Summer Creek High School
School District 29 - Humble
Others
HOA Fee Include Clubhouse,Recreational Facilities
Senior Community No
Restrictions Deed Restrictions
Tax ID 139-779-002-0028
Ownership Full Ownership
Energy Description Attic Vents,Digital Program Thermostat,High-Efficiency HVAC,North/South Exposure
Tax Rate 3.613
Disclosures Mud, Sellers Disclosure
Special Listing Condition Mud, Sellers Disclosure
Read Less
Want to know what your home might be worth? Contact us for a FREE valuation!

Our team is ready to help you sell your home for the highest possible price ASAP

Bought with Keller Williams Platinum


