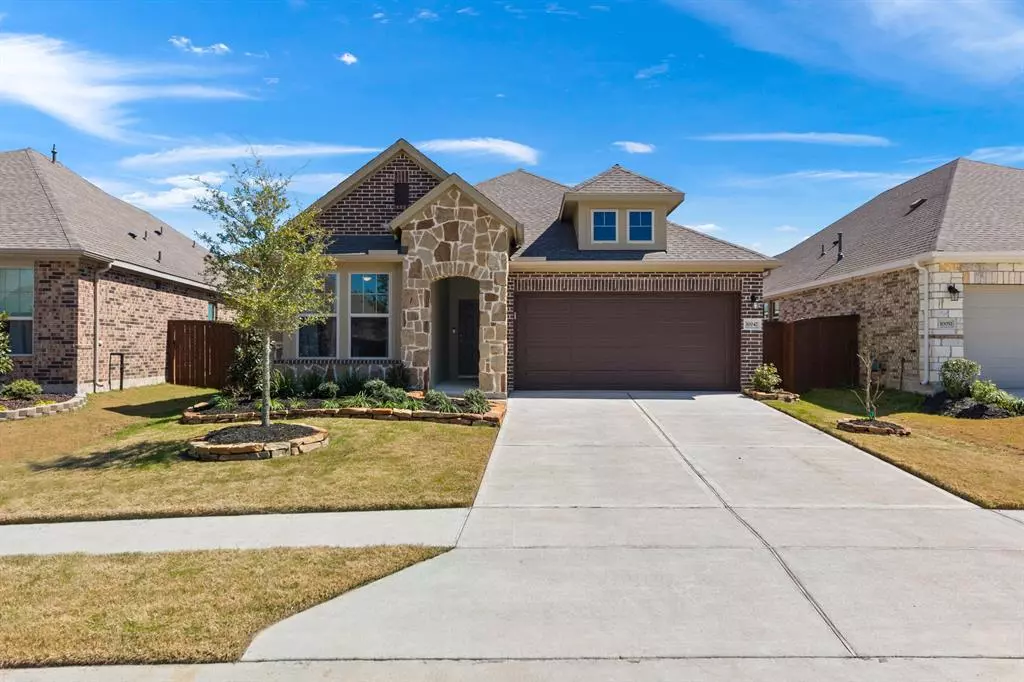$330,000
For more information regarding the value of a property, please contact us for a free consultation.
10047 Napier DR Iowa Colony, TX 77583
3 Beds
2 Baths
1,861 SqFt
Key Details
Property Type Single Family Home
Listing Status Sold
Purchase Type For Sale
Square Footage 1,861 sqft
Price per Sqft $185
Subdivision Meridiana
MLS Listing ID 98832404
Sold Date 05/06/22
Style Traditional
Bedrooms 3
Full Baths 2
HOA Fees $87/ann
HOA Y/N 1
Year Built 2021
Lot Size 6,290 Sqft
Property Description
Nestled in the heart of the new master planned community of Meridiana is the RARE OPPORTUNITY for you to purchase an almost brand new home for less! This gorgeous one story home has 3 bedrooms, a great open floor plan & all the bells & whistles a David Weekley home comes with from the outstanding energy efficiency to the beautiful curb appeal. Per Seller, approx 75% of attic is air conditioned! You will love the wood vinyl floors-beautiful & low maintenance while the quartz counters & backsplash accentuate the lightness of the home. Enjoy your evenings under the covered patio in the beautifully landscaped and spacious back yard. Meridiana has so much to offer a new buyer. Enjoy a meal at Cafe Sole or a dip in the resort style pools, work out in the state of the art fitness center or check out bikes to take a ride along the many trails. Excellent location to Houston with a straight shot down 288 and easy access to the Medical Center or Pearland Town Center. Book your private tour today!
Location
State TX
County Brazoria
Community Meridiana
Area Alvin North
Rooms
Bedroom Description All Bedrooms Down,En-Suite Bath,Primary Bed - 1st Floor,Split Plan,Walk-In Closet
Other Rooms 1 Living Area, Kitchen/Dining Combo, Living/Dining Combo, Utility Room in House
Master Bathroom Primary Bath: Double Sinks, Primary Bath: Shower Only, Secondary Bath(s): Tub/Shower Combo
Den/Bedroom Plus 3
Kitchen Island w/o Cooktop, Kitchen open to Family Room, Pantry, Walk-in Pantry
Interior
Interior Features Fire/Smoke Alarm, High Ceiling, Refrigerator Included
Heating Central Gas
Cooling Central Electric
Flooring Carpet, Tile, Vinyl
Exterior
Exterior Feature Back Yard, Back Yard Fenced, Covered Patio/Deck, Patio/Deck, Porch, Private Driveway, Sprinkler System, Storm Shutters, Subdivision Tennis Court
Parking Features Attached Garage
Garage Spaces 2.0
Garage Description Auto Garage Door Opener, Double-Wide Driveway
Roof Type Composition
Street Surface Concrete,Curbs,Gutters
Private Pool No
Building
Lot Description Subdivision Lot
Faces West
Story 1
Foundation Slab
Builder Name David Weekley
Sewer Public Sewer
Water Public Water, Water District
Structure Type Brick,Stone,Wood
New Construction No
Schools
Elementary Schools Meridiana Elementary School
Middle Schools Caffey Junior High School
High Schools Manvel High School
School District 3 - Alvin
Others
HOA Fee Include Clubhouse,Grounds,Other,Recreational Facilities
Senior Community No
Restrictions Deed Restrictions
Tax ID 6574-0591-028
Ownership Full Ownership
Energy Description Attic Fan,Attic Vents,Ceiling Fans,Digital Program Thermostat,Energy Star/CFL/LED Lights,High-Efficiency HVAC,HVAC>13 SEER,Insulated/Low-E windows,Insulation - Batt,Insulation - Spray-Foam
Acceptable Financing Cash Sale, Conventional, FHA
Disclosures Exclusions, Home Protection Plan, Mud, Sellers Disclosure
Green/Energy Cert Environments for Living, Home Energy Rating/HERS, Other Energy Report
Listing Terms Cash Sale, Conventional, FHA
Financing Cash Sale,Conventional,FHA
Special Listing Condition Exclusions, Home Protection Plan, Mud, Sellers Disclosure
Read Less
Want to know what your home might be worth? Contact us for a FREE valuation!

Our team is ready to help you sell your home for the highest possible price ASAP

Bought with eXp Realty LLC






