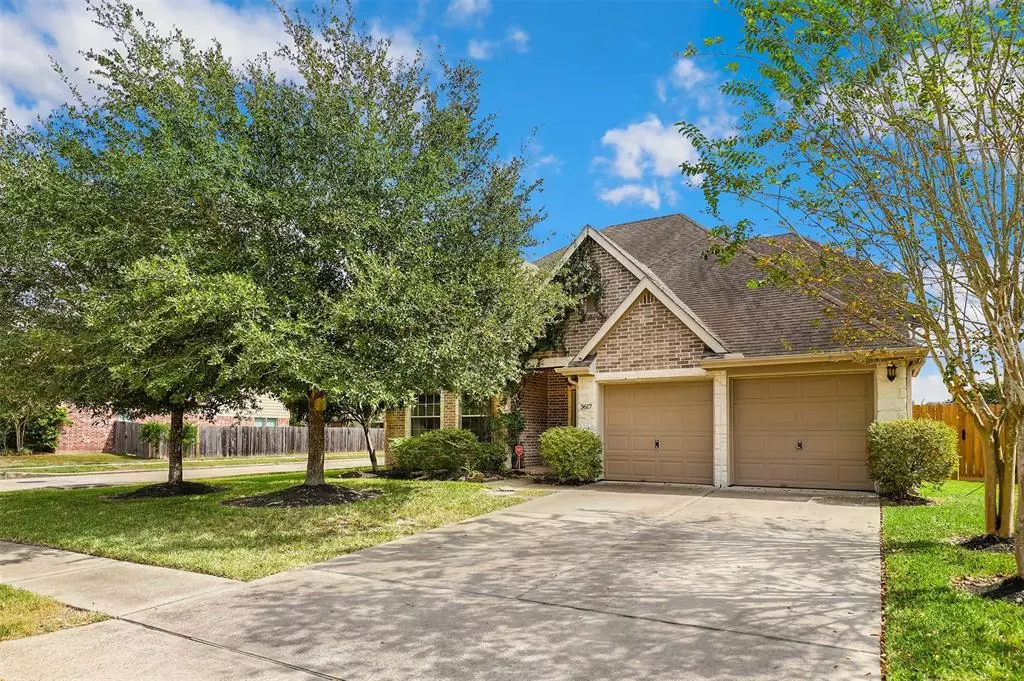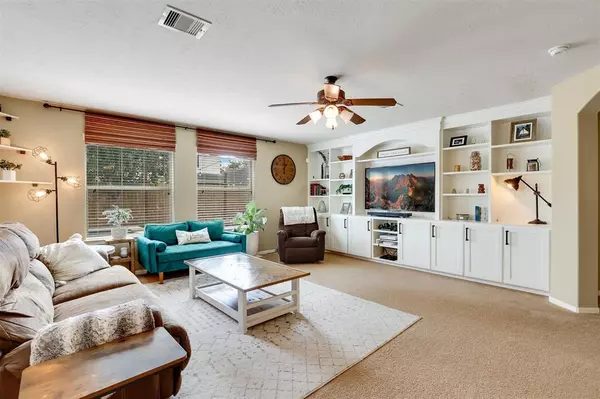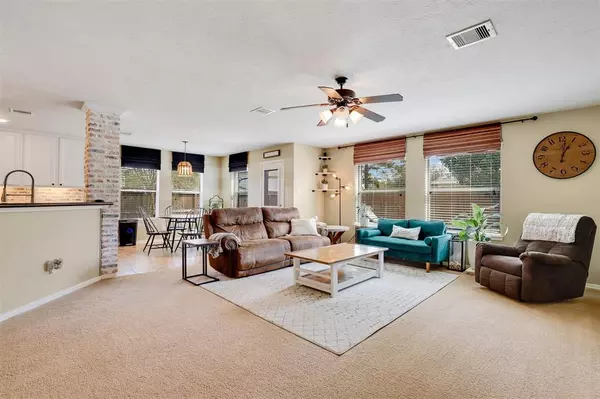$400,000
For more information regarding the value of a property, please contact us for a free consultation.
3617 Oak Crossing DR Pearland, TX 77581
4 Beds
3.1 Baths
2,978 SqFt
Key Details
Property Type Single Family Home
Listing Status Sold
Purchase Type For Sale
Square Footage 2,978 sqft
Price per Sqft $134
Subdivision Oakbrook Estates
MLS Listing ID 67899185
Sold Date 11/16/22
Style Traditional
Bedrooms 4
Full Baths 3
Half Baths 1
HOA Fees $24/ann
HOA Y/N 1
Year Built 2009
Annual Tax Amount $10,546
Tax Year 2022
Lot Size 7,566 Sqft
Acres 0.1737
Property Description
Picturesque 4 bedroom, 3.5 bath home on a corner lot in Oakbrook Estates is ready for you to call home! POOL AND SPA ADDED IN 2019! The moment your guests enter, they are greeted with elegance and charm that flows throughout. Crown molding, beautiful millwork, arched doorways, and additional stylish touches leave little to be desired! The inviting living room with built-in shelves and backyard views of the pool area. The massive modern kitchen features built-in stainless steel appliances, a breakfast bar, brick accents, crisp white cabinetry with under cabinet lighting, ample storage, and a bright breakfast nook with backyard access. The serene downstairs primary suite boasts a spa-like ensuite bath with a separate shower, separate vanities, a soaking tub, and a walk-in closet. Spacious secondary bedrooms and baths share the second floor with additional living space. Enviable private backyard with a sparkling, heated pool, spa, and lush landscaping. 3D tour is available online!
Location
State TX
County Brazoria
Area Pearland
Rooms
Bedroom Description En-Suite Bath,Primary Bed - 1st Floor,Walk-In Closet
Other Rooms Family Room, Formal Living, Gameroom Up, Kitchen/Dining Combo, Utility Room in House
Master Bathroom Primary Bath: Double Sinks, Primary Bath: Separate Shower, Primary Bath: Soaking Tub
Den/Bedroom Plus 4
Kitchen Breakfast Bar, Pantry, Under Cabinet Lighting
Interior
Interior Features Alarm System - Owned, Crown Molding, Drapes/Curtains/Window Cover, Fire/Smoke Alarm, High Ceiling
Heating Central Gas
Cooling Central Electric
Flooring Carpet, Tile
Exterior
Exterior Feature Back Yard Fenced, Patio/Deck, Spa/Hot Tub
Garage Attached Garage
Garage Spaces 2.0
Garage Description Auto Garage Door Opener, Double-Wide Driveway
Pool Gunite, Heated, In Ground
Roof Type Composition
Street Surface Concrete,Curbs,Gutters
Private Pool Yes
Building
Lot Description Corner, Subdivision Lot
Faces North,West
Story 2
Foundation Slab
Lot Size Range 0 Up To 1/4 Acre
Water Water District
Structure Type Brick,Cement Board,Stone
New Construction No
Schools
Elementary Schools Rustic Oak Elementary School
Middle Schools Pearland Junior High East
High Schools Pearland High School
School District 42 - Pearland
Others
Senior Community No
Restrictions Deed Restrictions
Tax ID 6842-7005-013
Energy Description Attic Vents,Ceiling Fans,Digital Program Thermostat,Energy Star Appliances,HVAC>13 SEER
Acceptable Financing Cash Sale, Conventional, FHA, VA
Tax Rate 2.8851
Disclosures Sellers Disclosure
Listing Terms Cash Sale, Conventional, FHA, VA
Financing Cash Sale,Conventional,FHA,VA
Special Listing Condition Sellers Disclosure
Read Less
Want to know what your home might be worth? Contact us for a FREE valuation!

Our team is ready to help you sell your home for the highest possible price ASAP

Bought with Texas Home Shop Realty






