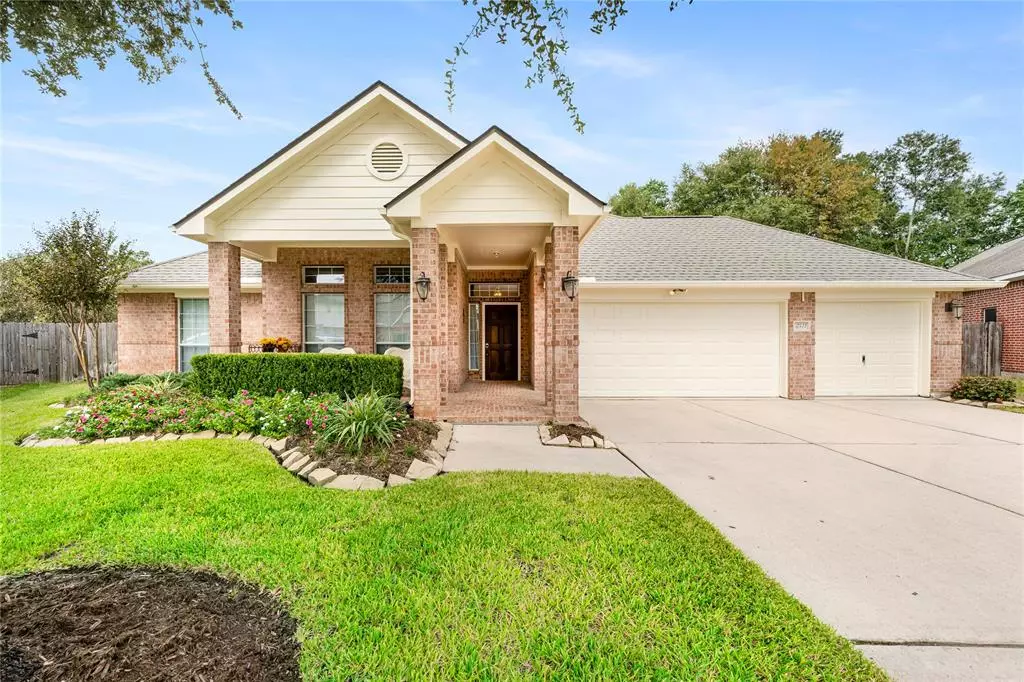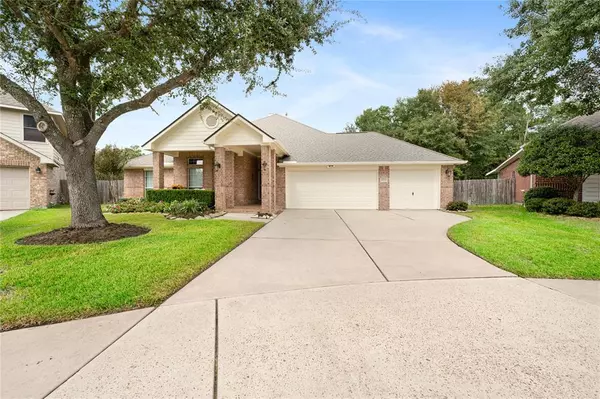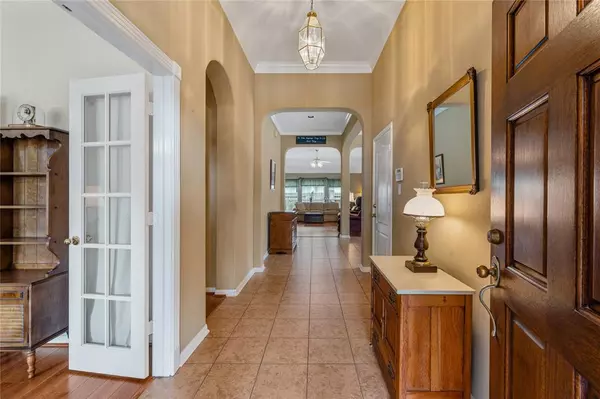$285,000
For more information regarding the value of a property, please contact us for a free consultation.
17522 Colony Creek DR Spring, TX 77379
3 Beds
2 Baths
2,147 SqFt
Key Details
Property Type Single Family Home
Listing Status Sold
Purchase Type For Sale
Square Footage 2,147 sqft
Price per Sqft $142
Subdivision Colony Creek Village
MLS Listing ID 30667761
Sold Date 11/22/22
Style Traditional
Bedrooms 3
Full Baths 2
HOA Fees $29/ann
HOA Y/N 1
Year Built 2002
Annual Tax Amount $6,003
Tax Year 2021
Lot Size 9,305 Sqft
Acres 0.2136
Property Description
Welcome home to Colony Creek Dr. This home offers over 2100 square feet of open and beautiful living space. Upon walking into the front door you will find a study/home office behind the French doors. You will find tile and laminate floors throughout this three bedroom/two bathroom home. Some of the updated features include, blinds throughout, ceiling fans in each room, crown molding, tray ceilings and a huge walk-in handicap shower in the master bathroom. Down the hallway you will find two secondary bedrooms and full bathroom. A large dining room for entertaining your guests. The kitchen is bright with white cabinets and lots of windows all the way around. The kitchen is open to the living area where you can sit around the gas fireplace during the Houston cold spells. The master suite has laminate floors, tray ceiling, pull down blinds, a lovely master bathroom just off of it with a walk-in closet, single vanity with dual sinks. The backyard is absolutely amazing with lots of space.
Location
State TX
County Harris
Area Champions Area
Rooms
Bedroom Description All Bedrooms Down
Other Rooms Breakfast Room, Family Room, Formal Dining, Home Office/Study, Utility Room in House
Den/Bedroom Plus 3
Kitchen Island w/o Cooktop, Kitchen open to Family Room
Interior
Interior Features Alarm System - Owned, Fire/Smoke Alarm
Heating Central Gas
Cooling Central Electric
Flooring Carpet, Laminate, Tile
Fireplaces Number 1
Fireplaces Type Gaslog Fireplace
Exterior
Exterior Feature Back Yard, Back Yard Fenced, Covered Patio/Deck, Porch, Sprinkler System
Parking Features Attached Garage
Garage Spaces 3.0
Roof Type Composition
Street Surface Concrete,Curbs
Private Pool No
Building
Lot Description Cul-De-Sac, Subdivision Lot
Story 1
Foundation Slab
Lot Size Range 0 Up To 1/4 Acre
Sewer Public Sewer
Water Water District
Structure Type Brick
New Construction No
Schools
Elementary Schools Krahn Elementary School
Middle Schools Kleb Intermediate School
High Schools Klein Cain High School
School District 32 - Klein
Others
Senior Community No
Restrictions Deed Restrictions
Tax ID 121-839-001-0006
Acceptable Financing Cash Sale, Conventional, FHA, VA
Tax Rate 2.3266
Disclosures Exclusions, Mud, Sellers Disclosure
Listing Terms Cash Sale, Conventional, FHA, VA
Financing Cash Sale,Conventional,FHA,VA
Special Listing Condition Exclusions, Mud, Sellers Disclosure
Read Less
Want to know what your home might be worth? Contact us for a FREE valuation!

Our team is ready to help you sell your home for the highest possible price ASAP

Bought with AVOREC






