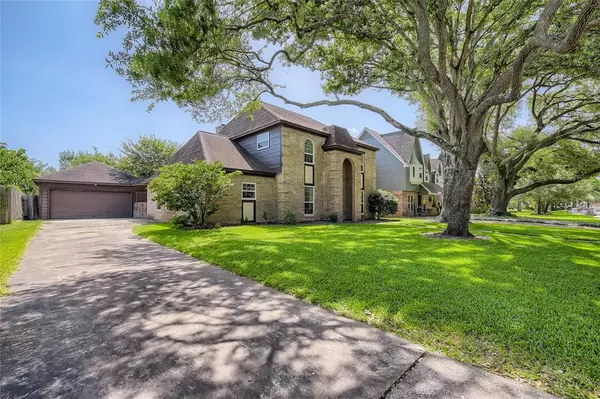$374,000
For more information regarding the value of a property, please contact us for a free consultation.
1023 Barkston DR Katy, TX 77450
4 Beds
2.1 Baths
2,726 SqFt
Key Details
Property Type Single Family Home
Listing Status Sold
Purchase Type For Sale
Square Footage 2,726 sqft
Price per Sqft $133
Subdivision Nottingham Country Sec 09
MLS Listing ID 39124826
Sold Date 08/19/22
Style French
Bedrooms 4
Full Baths 2
Half Baths 1
HOA Fees $25/ann
HOA Y/N 1
Year Built 1983
Annual Tax Amount $7,105
Tax Year 2021
Lot Size 8,040 Sqft
Acres 0.1846
Property Description
Located in a beautiful and quiet neighborhood in Katy! This home has great bones and is an excellent value-add opportunity for buyers looking to incorporate their own style! Step inside to enjoy the spacious floor plan that features four bedrooms and two-and-a-half baths. Two living spaces provide ample room to relax or entertain. Unique features include beamed ceilings, natural woodwork, built-in bookcases and gorgeous bay windows. The main floor primary bedroom includes dual walk-in closets and a luxurious en suite bathroom complete with a soaking tub, dual vanity and separate shower. Outside you will find a private backyard that backs up to the lovely Mason Creek hike and bike trail that provides trail access to the Rick Rice Park and the Metro Park n' Ride on Kingsland Blvd. Also conveniently located near 1-10 and Grand Parkway making access to Town & Country Village, Energy Corridor, and CITYCENTRE quick and easy!
Location
State TX
County Harris
Area Katy - Southeast
Rooms
Bedroom Description En-Suite Bath,Primary Bed - 1st Floor,Walk-In Closet
Other Rooms Family Room, Formal Dining, Formal Living, Living Area - 1st Floor
Master Bathroom Half Bath, Primary Bath: Double Sinks, Primary Bath: Separate Shower, Primary Bath: Soaking Tub, Two Primary Baths
Kitchen Island w/ Cooktop, Pantry
Interior
Interior Features Alarm System - Leased, Crown Molding, Drapes/Curtains/Window Cover, Fire/Smoke Alarm, Intercom System, Wet Bar
Heating Central Gas
Cooling Central Electric
Flooring Carpet, Laminate, Tile
Fireplaces Number 1
Fireplaces Type Wood Burning Fireplace
Exterior
Exterior Feature Back Yard, Back Yard Fenced, Fully Fenced, Patio/Deck, Porch, Subdivision Tennis Court
Garage Attached Garage
Garage Spaces 2.0
Roof Type Composition
Street Surface Curbs
Private Pool No
Building
Lot Description Subdivision Lot
Faces West
Story 2
Foundation Slab
Water Water District
Structure Type Brick,Other
New Construction No
Schools
Elementary Schools Nottingham Country Elementary School
Middle Schools Memorial Parkway Junior High School
High Schools Taylor High School (Katy)
School District 30 - Katy
Others
HOA Fee Include Clubhouse,Grounds,Recreational Facilities
Senior Community No
Restrictions Deed Restrictions
Tax ID 114-455-007-0017
Energy Description Ceiling Fans,Energy Star Appliances,Insulated/Low-E windows,Storm Windows
Acceptable Financing Cash Sale, Conventional, FHA
Tax Rate 2.3693
Disclosures Mud, Sellers Disclosure
Listing Terms Cash Sale, Conventional, FHA
Financing Cash Sale,Conventional,FHA
Special Listing Condition Mud, Sellers Disclosure
Read Less
Want to know what your home might be worth? Contact us for a FREE valuation!

Our team is ready to help you sell your home for the highest possible price ASAP

Bought with Cima Realty






