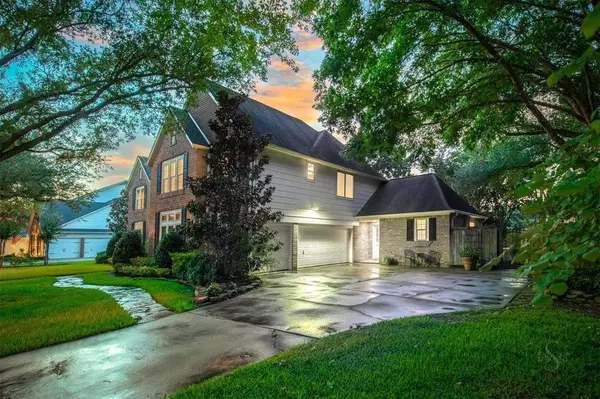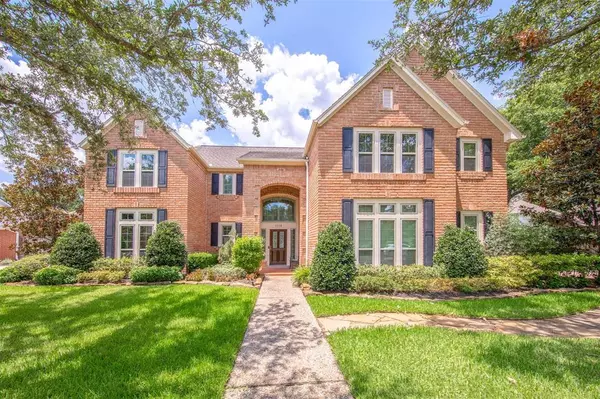$640,000
For more information regarding the value of a property, please contact us for a free consultation.
1519 Shillington DR Katy, TX 77450
4 Beds
3.1 Baths
4,373 SqFt
Key Details
Property Type Single Family Home
Listing Status Sold
Purchase Type For Sale
Square Footage 4,373 sqft
Price per Sqft $152
Subdivision Kelliwood/Nottingham Country
MLS Listing ID 89763753
Sold Date 08/31/22
Style Traditional
Bedrooms 4
Full Baths 3
Half Baths 1
HOA Fees $72/ann
HOA Y/N 1
Year Built 1987
Annual Tax Amount $10,725
Tax Year 2021
Lot Size 0.282 Acres
Acres 0.282
Property Description
Situated in one of the most desirable and easily accessible locations in Katy, this stunning Kelliwood home has everything! 4 bedrooms, 3 1/2 bathrooms, pool, and spa, 3-car garage on a beautiful oversized and private lot! Generator for entire home! The interior is impeccably designed with expansive, sun-drenched rooms complimented by distinctive architectural details, beautiful crown molding and top-of-the line finishes that include grand foyer w/ soaring ceilings, formal dining and living room w/fireplace, game room and study. Recently renovated gourmet kitchen w/granite countertops, custom cabinetry, soft close drawers and cabinets, with a walk-in pantry. Incredible primary suite w/ a dream come true primary bath! Huge his and her closets! Backyard paradise! Covered patio. Pristine landscaping! Abundant storage. Ample parking. Zoned to award winning Katy schools! Great location close to energy corridor, commuter routes, shopping, restaurants and hospitals.
Location
State TX
County Harris
Area Katy - Southeast
Rooms
Bedroom Description Primary Bed - 1st Floor,Sitting Area,Walk-In Closet
Other Rooms Breakfast Room, Family Room, Formal Dining, Gameroom Up, Home Office/Study, Living Area - 1st Floor, Living Area - 2nd Floor, Utility Room in House
Master Bathroom Hollywood Bath, Primary Bath: Double Sinks, Primary Bath: Separate Shower, Secondary Bath(s): Tub/Shower Combo
Kitchen Breakfast Bar, Island w/ Cooktop, Pots/Pans Drawers, Soft Closing Cabinets, Soft Closing Drawers, Walk-in Pantry
Interior
Interior Features 2 Staircases, Crown Molding, Drapes/Curtains/Window Cover, Fire/Smoke Alarm, Formal Entry/Foyer, Wet Bar
Heating Central Gas, Zoned
Cooling Central Electric, Zoned
Flooring Carpet, Laminate, Tile
Fireplaces Number 1
Exterior
Exterior Feature Back Yard Fenced, Covered Patio/Deck, Spa/Hot Tub, Sprinkler System
Parking Features Attached Garage
Garage Spaces 3.0
Garage Description Auto Garage Door Opener
Pool Gunite, In Ground
Roof Type Composition
Street Surface Concrete,Curbs,Gutters
Private Pool Yes
Building
Lot Description Subdivision Lot
Faces South
Story 2
Foundation Slab
Sewer Public Sewer
Water Public Water, Water District
Structure Type Brick
New Construction No
Schools
Elementary Schools Pattison Elementary School
Middle Schools Mcmeans Junior High School
High Schools Taylor High School (Katy)
School District 30 - Katy
Others
Senior Community No
Restrictions Deed Restrictions
Tax ID 115-372-005-0010
Ownership Full Ownership
Energy Description Ceiling Fans,Digital Program Thermostat,Generator
Acceptable Financing Cash Sale, Conventional
Tax Rate 2.3333
Disclosures Mud, Sellers Disclosure
Listing Terms Cash Sale, Conventional
Financing Cash Sale,Conventional
Special Listing Condition Mud, Sellers Disclosure
Read Less
Want to know what your home might be worth? Contact us for a FREE valuation!

Our team is ready to help you sell your home for the highest possible price ASAP

Bought with Better Homes and Gardens Real Estate Gary Greene - Memorial






