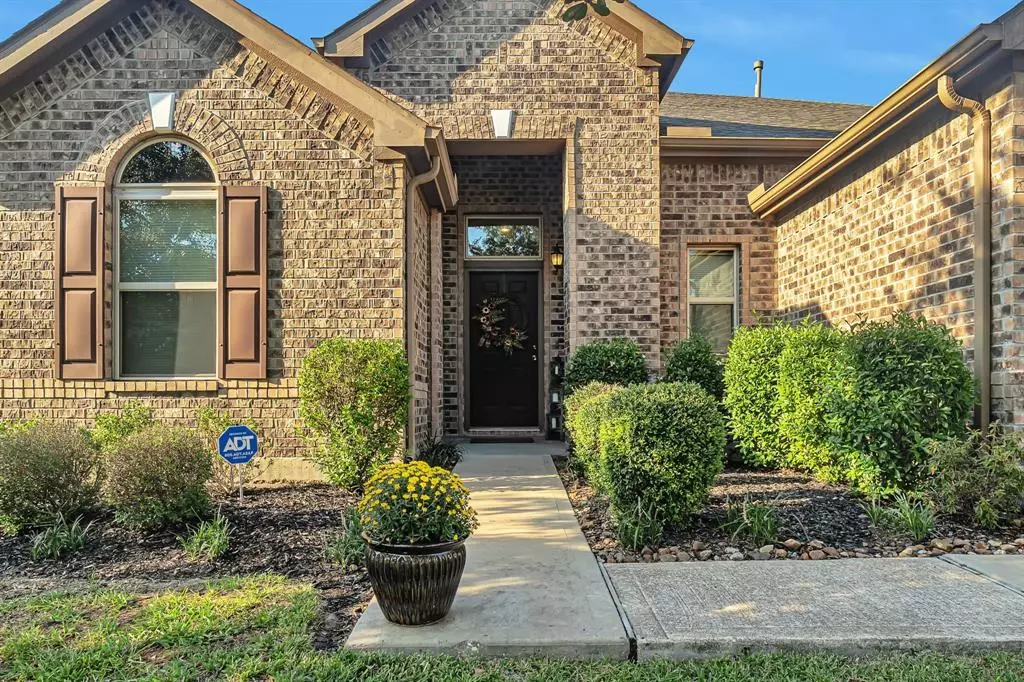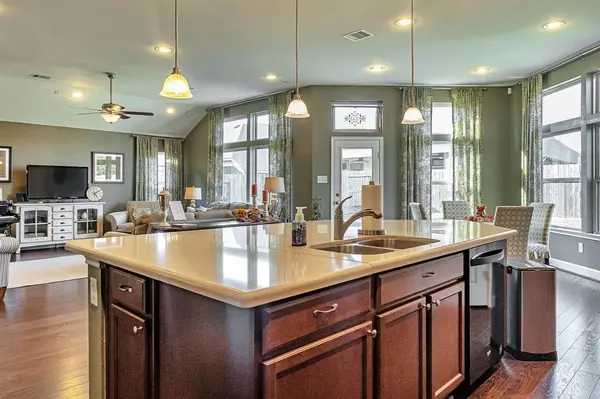$389,000
For more information regarding the value of a property, please contact us for a free consultation.
24022 Cane Fields RD Katy, TX 77493
4 Beds
3 Baths
2,638 SqFt
Key Details
Property Type Single Family Home
Listing Status Sold
Purchase Type For Sale
Square Footage 2,638 sqft
Price per Sqft $144
Subdivision Katy Oaks
MLS Listing ID 66857032
Sold Date 11/28/22
Style Traditional
Bedrooms 4
Full Baths 3
HOA Fees $52/ann
HOA Y/N 1
Year Built 2014
Annual Tax Amount $6,843
Tax Year 2021
Lot Size 7,505 Sqft
Acres 0.1723
Property Description
Situated on a quiet cul-de-sac road, this beautiful home is ready for your immediate move-in. Open floor plan, a chef’s kitchen with a large quartz-topped island with plenty of food preparation space and still more room for casual dining at the breakfast bar. The large primary bedroom can hold a king size bed with extra room for a casual sitting area to get away from it all. One secondary bedroom includes its own private full bath. Another bedroom has a modified closet to add cabinets and countertops with extra electrical outlets for small appliances perfect for making it into a casual semi-kitchen for aging parents or guests. The home has been well loved and cared for. For the “budding” green thumb in the family one side yard includes a run of raised planter beds along the fence-perfect for growing your own vegetables and herbs. In easy walking distance of local park with hike/bike trails. Come check out this fabulous one of a kind find in the neighborhood and make it yours today!
Location
State TX
County Harris
Area Katy - North
Rooms
Bedroom Description En-Suite Bath,Primary Bed - 1st Floor,Sitting Area,Walk-In Closet
Other Rooms Formal Dining, Guest Suite, Home Office/Study, Living/Dining Combo, Utility Room in House
Master Bathroom Secondary Bath(s): Double Sinks, Secondary Bath(s): Tub/Shower Combo
Kitchen Breakfast Bar, Kitchen open to Family Room, Pantry, Walk-in Pantry
Interior
Interior Features Alarm System - Owned, Fire/Smoke Alarm, High Ceiling, Prewired for Alarm System
Heating Central Electric
Cooling Central Electric
Flooring Engineered Wood, Tile
Exterior
Exterior Feature Back Yard, Back Yard Fenced, Fully Fenced, Patio/Deck, Porch, Satellite Dish, Side Yard
Parking Features Attached Garage
Garage Spaces 2.0
Garage Description Auto Garage Door Opener
Roof Type Composition
Street Surface Concrete,Curbs
Private Pool No
Building
Lot Description Subdivision Lot
Faces South
Story 1
Foundation Slab
Lot Size Range 0 Up To 1/4 Acre
Builder Name KB Homes
Sewer Public Sewer
Water Public Water, Water District
Structure Type Brick,Cement Board
New Construction No
Schools
Elementary Schools Winborn Elementary School
Middle Schools Haskett Junior High School
High Schools Paetow High School
School District 30 - Katy
Others
HOA Fee Include Grounds,Recreational Facilities
Senior Community No
Restrictions Deed Restrictions
Tax ID 135-388-001-0004
Ownership Full Ownership
Acceptable Financing Cash Sale, Conventional, FHA, VA
Tax Rate 2.6083
Disclosures Exclusions, Mud, Sellers Disclosure
Listing Terms Cash Sale, Conventional, FHA, VA
Financing Cash Sale,Conventional,FHA,VA
Special Listing Condition Exclusions, Mud, Sellers Disclosure
Read Less
Want to know what your home might be worth? Contact us for a FREE valuation!

Our team is ready to help you sell your home for the highest possible price ASAP

Bought with Greater Houston REP, Inc






