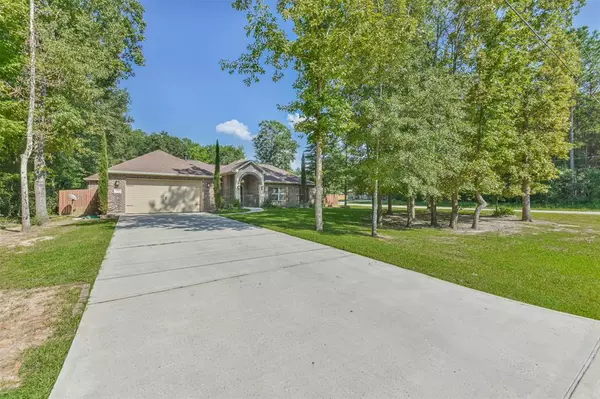$424,900
For more information regarding the value of a property, please contact us for a free consultation.
17131 Paluxy CT Splendora, TX 77372
3 Beds
2 Baths
2,261 SqFt
Key Details
Property Type Single Family Home
Listing Status Sold
Purchase Type For Sale
Square Footage 2,261 sqft
Price per Sqft $187
Subdivision Rio Vista
MLS Listing ID 28271967
Sold Date 11/18/22
Style Traditional
Bedrooms 3
Full Baths 2
HOA Fees $37/ann
HOA Y/N 1
Year Built 2015
Annual Tax Amount $6,398
Tax Year 2021
Lot Size 1.090 Acres
Acres 1.09
Property Description
Stunning custom home on 1 acre corner lot located in the highly desirable Rio Vista in Splendora ISD! Amenities include: gutters; plumbed for future outdoor kitchen (gas, water & drain); retractable/remote automated screens on back porch; 30'x10' back porch overlooking the property; only part of the backyard is fenced; double gate in back/single gate in front; storage bldg; She Shed/Man Cave (all furniture/accessories are included); SS appliances (Bosch dishwasher), pot filler, pantry & under cabinet lighting w/huge island; custom cabinets throughout; gated courtyard w/patio covered in outdoor carpet; utility room has a sink, folding table, hanging rod & Clean Start system; whole house water softner; water filter at kitchen sink; tv mounts stay; 19x8 primary closet w/builtins; study could be 4th bed; ext xmas light plugs; ext doors have built in blinds; "wood look" tile throughout; wyze thermostat/door lock/keypad (need app); gas log fireplace; iron front door and fruit trees!
Location
State TX
County Montgomery
Area Porter/New Caney East
Rooms
Bedroom Description All Bedrooms Down,En-Suite Bath,Split Plan,Walk-In Closet
Other Rooms 1 Living Area, Formal Dining, Home Office/Study, Utility Room in House
Master Bathroom Disabled Access, Primary Bath: Double Sinks, Primary Bath: Jetted Tub, Primary Bath: Separate Shower, Secondary Bath(s): Tub/Shower Combo, Vanity Area
Den/Bedroom Plus 4
Kitchen Breakfast Bar, Island w/o Cooktop, Kitchen open to Family Room, Pantry, Pot Filler, Under Cabinet Lighting
Interior
Interior Features Crown Molding, Drapes/Curtains/Window Cover, Fire/Smoke Alarm, Formal Entry/Foyer, High Ceiling
Heating Central Electric
Cooling Central Electric
Flooring Tile
Fireplaces Number 1
Fireplaces Type Gaslog Fireplace
Exterior
Exterior Feature Back Yard Fenced, Covered Patio/Deck, Porch, Storage Shed, Wheelchair Access
Garage Attached Garage
Garage Spaces 2.0
Garage Description Auto Garage Door Opener, Double-Wide Driveway
Roof Type Composition
Street Surface Asphalt
Private Pool No
Building
Lot Description Cleared, Corner, Wooded
Story 1
Foundation Slab
Lot Size Range 1 Up to 2 Acres
Water Aerobic, Public Water
Structure Type Brick,Stone
New Construction No
Schools
Elementary Schools Peach Creek Elementary School
Middle Schools Splendora Junior High
High Schools Splendora High School
School District 47 - Splendora
Others
HOA Fee Include Courtesy Patrol
Senior Community No
Restrictions Deed Restrictions,Horses Allowed
Tax ID 8276-00-34500
Ownership Full Ownership
Energy Description Attic Vents,Ceiling Fans,Digital Program Thermostat,Insulated/Low-E windows,Radiant Attic Barrier,Tankless/On-Demand H2O Heater
Acceptable Financing Cash Sale, Conventional, VA
Tax Rate 1.9783
Disclosures Exclusions, Owner/Agent, Sellers Disclosure
Listing Terms Cash Sale, Conventional, VA
Financing Cash Sale,Conventional,VA
Special Listing Condition Exclusions, Owner/Agent, Sellers Disclosure
Read Less
Want to know what your home might be worth? Contact us for a FREE valuation!

Our team is ready to help you sell your home for the highest possible price ASAP

Bought with Martin & Black Real Estate LLC






