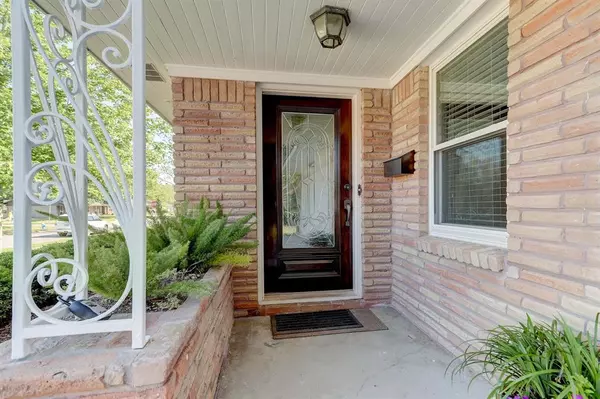$365,000
For more information regarding the value of a property, please contact us for a free consultation.
11006 Burdine ST Houston, TX 77096
3 Beds
2 Baths
1,823 SqFt
Key Details
Property Type Single Family Home
Listing Status Sold
Purchase Type For Sale
Square Footage 1,823 sqft
Price per Sqft $198
Subdivision Westbury
MLS Listing ID 58948562
Sold Date 06/03/22
Style Traditional
Bedrooms 3
Full Baths 2
Year Built 1958
Annual Tax Amount $7,451
Tax Year 2021
Lot Size 8,400 Sqft
Acres 0.1928
Property Description
Located in the heart of Westbury, 11006 Burdine has much to offer! This 3 bedroom 2 bath home boasts an open floor plan, two living areas! The living/dining space benefits from a large picture window! Original hardwoods, tile and vinyl plank flooring are not only attractive but easy to care for. Double pane windows, PEX water supply lines, rerouted sewer lines are meaningful enhancements. The open kitchen includes granite counters, recent white subway backslash, and gas cooktop. The kitchen and informal living space have great views of spacious backyard and patio. The primary suite boasts a walk in closet and ensuite bath. Currently located in flood zone X! All per Seller
Location
State TX
County Harris
Area Brays Oaks
Rooms
Bedroom Description All Bedrooms Down
Other Rooms Family Room, Formal Dining, Formal Living, Living/Dining Combo, Utility Room in Garage
Master Bathroom Primary Bath: Separate Shower, Secondary Bath(s): Tub/Shower Combo
Den/Bedroom Plus 3
Interior
Interior Features Drapes/Curtains/Window Cover
Heating Central Gas
Cooling Central Electric
Flooring Tile, Vinyl Plank, Wood
Exterior
Exterior Feature Partially Fenced, Patio/Deck, Porch, Sprinkler System
Parking Features Attached Garage
Garage Spaces 2.0
Garage Description Double-Wide Driveway
Roof Type Composition
Street Surface Concrete,Curbs,Gutters
Private Pool No
Building
Lot Description Subdivision Lot
Story 1
Foundation Slab
Sewer Public Sewer
Water Public Water
Structure Type Brick
New Construction No
Schools
Elementary Schools Parker Elementary School (Houston)
Middle Schools Meyerland Middle School
High Schools Westbury High School
School District 27 - Houston
Others
Senior Community No
Restrictions Deed Restrictions
Tax ID 086-003-000-0016
Ownership Full Ownership
Energy Description Ceiling Fans,Insulated/Low-E windows
Acceptable Financing Cash Sale, Conventional
Tax Rate 2.3307
Disclosures Sellers Disclosure
Listing Terms Cash Sale, Conventional
Financing Cash Sale,Conventional
Special Listing Condition Sellers Disclosure
Read Less
Want to know what your home might be worth? Contact us for a FREE valuation!

Our team is ready to help you sell your home for the highest possible price ASAP

Bought with Compass RE Texas, LLC - Houston






