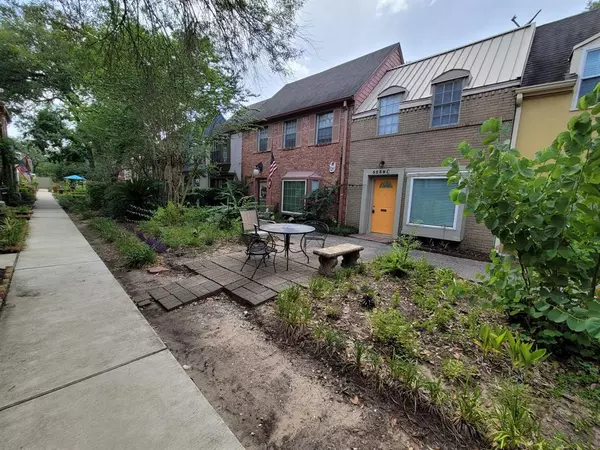$135,000
For more information regarding the value of a property, please contact us for a free consultation.
5239 Arboles DR #3 Houston, TX 77035
2 Beds
1.1 Baths
1,230 SqFt
Key Details
Property Type Townhouse
Sub Type Townhouse
Listing Status Sold
Purchase Type For Sale
Square Footage 1,230 sqft
Price per Sqft $105
Subdivision Westbury Gardens Condo
MLS Listing ID 56615039
Sold Date 06/30/22
Style English
Bedrooms 2
Full Baths 1
Half Baths 1
HOA Fees $437/mo
Year Built 1965
Annual Tax Amount $2,007
Tax Year 2021
Lot Size 9.442 Acres
Property Description
Fantastic 2 story townhome in serene location with many features. Home faces a peaceful courtyard and you have covered assigned parking behind the home and ususally additional parking on the street. The area was featured in the Houston Chronicle for it's uniques history and architecture. Feels similar to the tree lined streets around Rice University and Herman Park. Two bedrooms up and a room private patio downstairs off the dining area. The patio is shaded by a HUGE Oak Tree. There Large dining area or use as a second famly room adjacent to the kitchen and features a new sliding glass door with built in blinds. The Kitchen is cozy and has a breakfast bar and nice pantry. Upstairs has an area for a stacked washer and dryer and also great closet space in each of the 2 bedrooms. the hall bath is convenient to both bed rooms and is somewhat roomy. Come see for yourself if this could be your new home.
Location
State TX
County Harris
Area Brays Oaks
Rooms
Bedroom Description 1 Bedroom Up,All Bedrooms Up,Primary Bed - 2nd Floor
Other Rooms 1 Living Area, Formal Dining, Utility Room in House
Master Bathroom Half Bath, Primary Bath: Tub/Shower Combo
Kitchen Pantry
Interior
Interior Features Drapes/Curtains/Window Cover, Fire/Smoke Alarm, Refrigerator Included
Heating Central Electric
Cooling Central Electric
Flooring Engineered Wood
Appliance Electric Dryer Connection
Exterior
Exterior Feature Front Green Space, Patio/Deck
Carport Spaces 1
Roof Type Composition,Other
Street Surface Concrete,Curbs
Private Pool No
Building
Story 2
Unit Location Courtyard
Entry Level Levels 1 and 2
Foundation Slab
Sewer Public Sewer
Water Public Water
Structure Type Brick,Unknown,Wood
New Construction No
Schools
Elementary Schools Parker Elementary School (Houston)
Middle Schools Meyerland Middle School
High Schools Westbury High School
School District 27 - Houston
Others
HOA Fee Include Insurance,Recreational Facilities,Trash Removal,Water and Sewer
Senior Community No
Tax ID 113-418-000-0003
Tax Rate 2.3307
Disclosures Sellers Disclosure
Special Listing Condition Sellers Disclosure
Read Less
Want to know what your home might be worth? Contact us for a FREE valuation!

Our team is ready to help you sell your home for the highest possible price ASAP

Bought with RE/MAX 5 Star Realty






