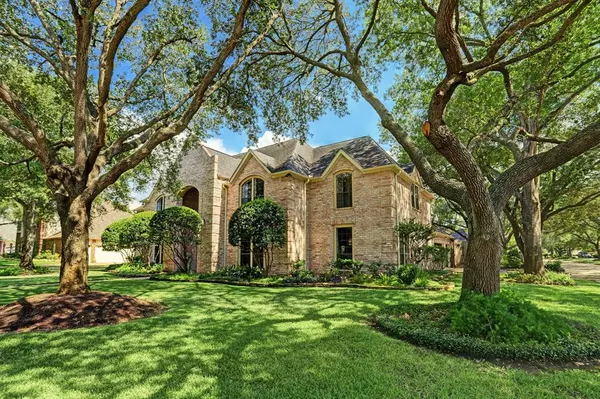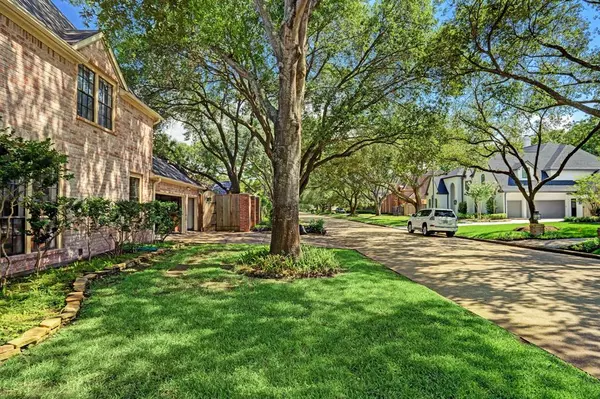$725,000
For more information regarding the value of a property, please contact us for a free consultation.
20119 Kindle Oaks DR Katy, TX 77450
5 Beds
5.1 Baths
5,777 SqFt
Key Details
Property Type Single Family Home
Listing Status Sold
Purchase Type For Sale
Square Footage 5,777 sqft
Price per Sqft $117
Subdivision Kelliwood Nottingham Country 0
MLS Listing ID 66458828
Sold Date 11/21/22
Style Traditional
Bedrooms 5
Full Baths 5
Half Baths 1
HOA Fees $70/ann
HOA Y/N 1
Year Built 1987
Annual Tax Amount $12,552
Tax Year 2021
Lot Size 0.272 Acres
Acres 0.2719
Property Description
Elegant indoor-outdoor living and entertaining await in this sprawling residence featuring expansive interiors and a backyard pool oasis in Kelliwood Nottingham, a hidden-gem in a quiet neighborhood close to Katy ISD schools, hospitals & restaurants. Inside the 5,777SF showplace, discover real hardwood floors, soaring ceilings & elegant millwork. A grand double-height foyer introduces vast dining, living & family rooms anchored by a sunken wet bar and an open chef's kitchen with a bright breakfast room. Outside, enjoy al fresco gatherings on covered and uncovered patios overlooking the 10 ft. pool that stays cool even in summer. The oversized corner lot features privacy fencing and lush landscaping, including six century-old shade trees. Enjoy outdoor access, a spa bathroom & custom closet space in the owner's suite. Four spacious secondary beds and full baths. Massive upstairs game room, stately library/office, large laundry room with storage, two powder rooms. Three-car garage.
Location
State TX
County Harris
Area Katy - Southeast
Rooms
Bedroom Description 2 Primary Bedrooms,En-Suite Bath,Primary Bed - 1st Floor,Sitting Area,Walk-In Closet
Other Rooms Breakfast Room, Den, Family Room, Formal Dining, Formal Living, Gameroom Up, Home Office/Study, Kitchen/Dining Combo, Library, Living Area - 1st Floor, Living Area - 2nd Floor, Living/Dining Combo, Sun Room, Utility Room in House
Master Bathroom Half Bath, Primary Bath: Double Sinks, Primary Bath: Jetted Tub, Primary Bath: Separate Shower, Secondary Bath(s): Separate Shower, Two Primary Baths, Vanity Area
Den/Bedroom Plus 5
Kitchen Breakfast Bar, Island w/ Cooktop, Kitchen open to Family Room, Pantry, Under Cabinet Lighting
Interior
Interior Features 2 Staircases, Alarm System - Owned, Crown Molding, Drapes/Curtains/Window Cover, Fire/Smoke Alarm, Formal Entry/Foyer, High Ceiling, Refrigerator Included, Wet Bar
Heating Central Gas
Cooling Central Electric
Flooring Engineered Wood, Marble Floors, Tile, Wood
Fireplaces Number 2
Fireplaces Type Freestanding, Gas Connections, Gaslog Fireplace, Wood Burning Fireplace
Exterior
Exterior Feature Back Yard, Back Yard Fenced, Covered Patio/Deck, Fully Fenced, Patio/Deck, Side Yard, Sprinkler System
Parking Features Attached Garage, Oversized Garage
Garage Spaces 3.0
Garage Description Additional Parking, Auto Garage Door Opener, Double-Wide Driveway
Pool Gunite, In Ground
Roof Type Composition
Street Surface Asphalt,Concrete,Curbs
Private Pool Yes
Building
Lot Description Corner, Subdivision Lot, Wooded
Faces North
Story 2
Foundation Slab
Lot Size Range 1/4 Up to 1/2 Acre
Builder Name Kickerillo
Sewer Public Sewer
Water Public Water, Water District
Structure Type Brick,Cement Board,Stucco,Wood
New Construction No
Schools
Elementary Schools Pattison Elementary School
Middle Schools Mcmeans Junior High School
High Schools Taylor High School (Katy)
School District 30 - Katy
Others
Senior Community No
Restrictions Deed Restrictions,Restricted
Tax ID 115-372-005-0001
Energy Description Ceiling Fans,Digital Program Thermostat,Energy Star Appliances,High-Efficiency HVAC,HVAC>13 SEER,Insulation - Blown Cellulose,North/South Exposure,Solar Screens
Acceptable Financing Cash Sale, Conventional, FHA, Investor, VA
Tax Rate 2.3333
Disclosures Mud, Sellers Disclosure
Listing Terms Cash Sale, Conventional, FHA, Investor, VA
Financing Cash Sale,Conventional,FHA,Investor,VA
Special Listing Condition Mud, Sellers Disclosure
Read Less
Want to know what your home might be worth? Contact us for a FREE valuation!

Our team is ready to help you sell your home for the highest possible price ASAP

Bought with Texas United Realty






