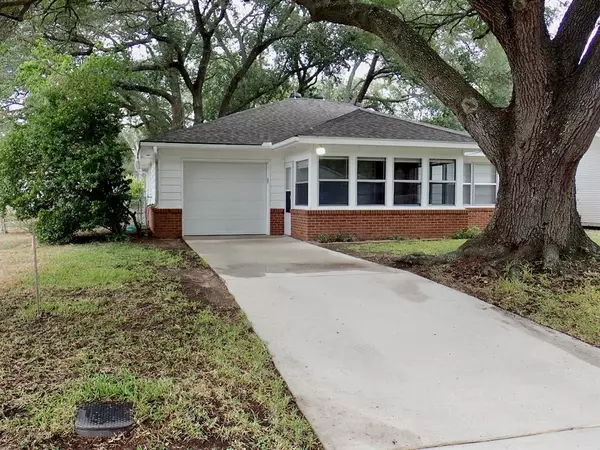$175,000
For more information regarding the value of a property, please contact us for a free consultation.
3510 7th ST Brookshire, TX 77423
2 Beds
1 Bath
1,062 SqFt
Key Details
Property Type Single Family Home
Listing Status Sold
Purchase Type For Sale
Square Footage 1,062 sqft
Price per Sqft $171
Subdivision Brookshire Townsite
MLS Listing ID 78019787
Sold Date 09/16/22
Style Traditional
Bedrooms 2
Full Baths 1
Year Built 1950
Annual Tax Amount $1,797
Tax Year 2021
Lot Size 7,000 Sqft
Acres 0.1607
Property Description
Traditional small town charm! Towering mature oak trees provide natural beauty and shade to this property. Quaint ranch style home with large fenced backyard. This property is located approximately one block from neighborhood park. The home features an air conditioned sun room, all hard surface flooring, hardwood and tile floors, 1 car garage with garage door opener, ceiling fans in all rooms. Recent roof was installed in 2022! HVAC was installed in 2016. All duct work and grill boxes were replaced 2017 and insulation was added in attic. Garage door and opener were installed in 2017. Property had previous foundation repair and has a transferable warranty. One of the sellers is a licensed real estate broker in Texas. Age of home is unknown, but estimated to be around 1950.
Location
State TX
County Waller
Area Brookshire
Rooms
Bedroom Description All Bedrooms Down
Other Rooms 1 Living Area, Family Room, Formal Dining, Kitchen/Dining Combo, Sun Room, Utility Room in Garage
Master Bathroom Primary Bath: Tub/Shower Combo
Kitchen Pantry
Interior
Interior Features Drapes/Curtains/Window Cover, Fire/Smoke Alarm
Heating Central Gas
Cooling Central Electric
Flooring Tile, Wood
Exterior
Exterior Feature Back Yard, Back Yard Fenced, Porch
Parking Features Attached Garage
Garage Spaces 1.0
Garage Description Auto Garage Door Opener, Single-Wide Driveway
Roof Type Composition
Street Surface Asphalt,Curbs,Gutters
Private Pool No
Building
Lot Description Subdivision Lot
Faces South
Story 1
Foundation Slab
Lot Size Range 0 Up To 1/4 Acre
Sewer Public Sewer
Water Public Water
Structure Type Brick,Wood
New Construction No
Schools
Elementary Schools Royal Elementary School
Middle Schools Royal Junior High School
High Schools Royal High School
School District 44 - Royal
Others
Senior Community No
Restrictions Unknown
Tax ID 412000-016-010-000
Ownership Full Ownership
Energy Description Attic Vents,Ceiling Fans,Insulation - Batt
Acceptable Financing Cash Sale, Conventional, FHA, VA
Tax Rate 2.7487
Disclosures Home Protection Plan, Other Disclosures, Sellers Disclosure
Listing Terms Cash Sale, Conventional, FHA, VA
Financing Cash Sale,Conventional,FHA,VA
Special Listing Condition Home Protection Plan, Other Disclosures, Sellers Disclosure
Read Less
Want to know what your home might be worth? Contact us for a FREE valuation!

Our team is ready to help you sell your home for the highest possible price ASAP

Bought with Coldwell Banker Realty - Katy





