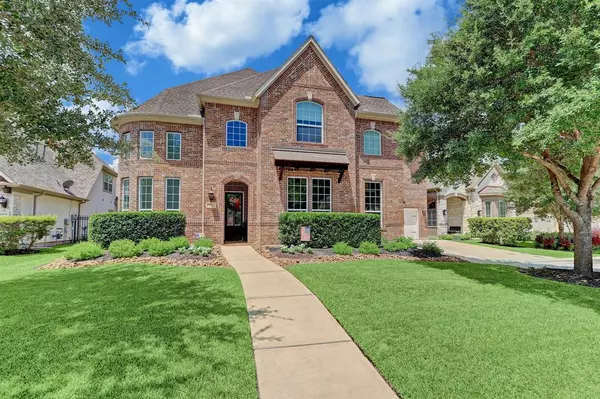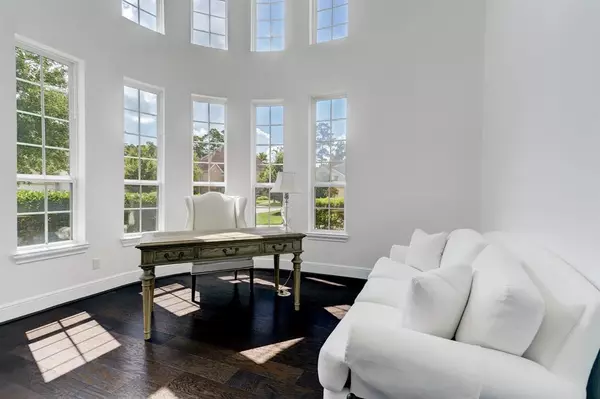$799,900
For more information regarding the value of a property, please contact us for a free consultation.
1207 Welland WAY Houston, TX 77339
4 Beds
4.1 Baths
4,335 SqFt
Key Details
Property Type Single Family Home
Listing Status Sold
Purchase Type For Sale
Square Footage 4,335 sqft
Price per Sqft $184
Subdivision Barrington Sec 02
MLS Listing ID 47297063
Sold Date 09/16/22
Style Traditional
Bedrooms 4
Full Baths 4
Half Baths 1
HOA Fees $195/mo
HOA Y/N 1
Year Built 2014
Annual Tax Amount $11,682
Tax Year 2021
Lot Size 9,272 Sqft
Acres 0.2129
Property Description
From the moment you enter this beautifully appointed 2 story home in the private, gated Barrington community in Kingwood, the attention to detail is obvious*This meticulous home boasts open concept living at its finest, & an aura of elegance & style*The kitchen is a cook's dream w/ss appliances, built-in refrigerator, extensive sleek white wood cabinetry, Quartzite counters, marble backsplash, 5 burner gas cooktop & double ovens*Oak wood flooring flows beautifully thru the home*Study*Dining Rm*Gorgeous primary bedroom & bath boasting marble flooring & counters & marble on the floor & ceiling of the walk-in shower*There is a secondary bedroom w/ a shower on the first floor*Tile flooring & granite counters are in all of the secondary bathrooms*The second floor features 2 bedrooms, 2 full baths, and a GR*Enjoy living & entertaining opportunities indoors & in the private back yard & wonderful patio areas*Enjoy the Manor House, pool, tennis court + so much more*A gem in the Livable Forest!
Location
State TX
County Harris
Community Kingwood
Area Kingwood West
Rooms
Bedroom Description En-Suite Bath,Primary Bed - 1st Floor,Split Plan,Walk-In Closet
Other Rooms Breakfast Room, Family Room, Formal Dining, Gameroom Up, Home Office/Study, Utility Room in House
Master Bathroom Half Bath, Primary Bath: Double Sinks, Primary Bath: Soaking Tub, Secondary Bath(s): Separate Shower, Secondary Bath(s): Tub/Shower Combo
Kitchen Breakfast Bar, Pots/Pans Drawers, Soft Closing Drawers, Walk-in Pantry
Interior
Interior Features Alarm System - Owned, Crown Molding, Fire/Smoke Alarm, Formal Entry/Foyer, High Ceiling, Refrigerator Included
Heating Central Gas, Zoned
Cooling Central Electric, Zoned
Flooring Wood
Fireplaces Number 1
Fireplaces Type Freestanding, Gas Connections, Gaslog Fireplace
Exterior
Exterior Feature Controlled Subdivision Access, Covered Patio/Deck, Patio/Deck, Sprinkler System
Parking Features Attached Garage
Garage Spaces 3.0
Garage Description Auto Garage Door Opener
Roof Type Composition
Street Surface Concrete,Curbs,Gutters
Private Pool No
Building
Lot Description Cul-De-Sac, Greenbelt
Faces East
Story 2
Foundation Slab
Lot Size Range 0 Up To 1/4 Acre
Builder Name Toll Brothers
Sewer Public Sewer
Water Public Water
Structure Type Brick
New Construction No
Schools
Elementary Schools Foster Elementary School (Humble)
Middle Schools Kingwood Middle School
High Schools Kingwood Park High School
School District 29 - Humble
Others
HOA Fee Include Clubhouse,Grounds,Recreational Facilities
Senior Community No
Restrictions Deed Restrictions
Tax ID 129-262-002-0075
Ownership Full Ownership
Energy Description Attic Fan,Attic Vents,Digital Program Thermostat,Insulated/Low-E windows
Acceptable Financing Cash Sale, Conventional
Tax Rate 2.5839
Disclosures Sellers Disclosure
Listing Terms Cash Sale, Conventional
Financing Cash Sale,Conventional
Special Listing Condition Sellers Disclosure
Read Less
Want to know what your home might be worth? Contact us for a FREE valuation!

Our team is ready to help you sell your home for the highest possible price ASAP

Bought with RE/MAX Signature






