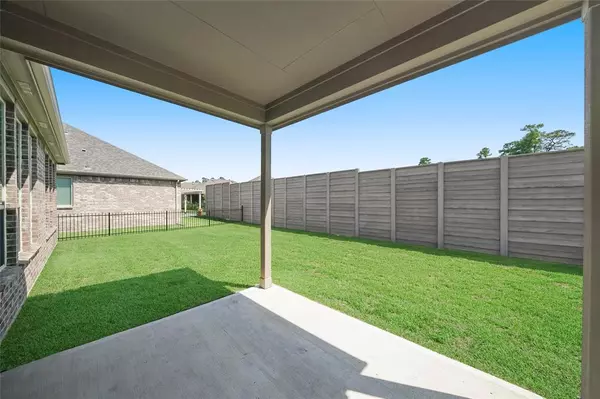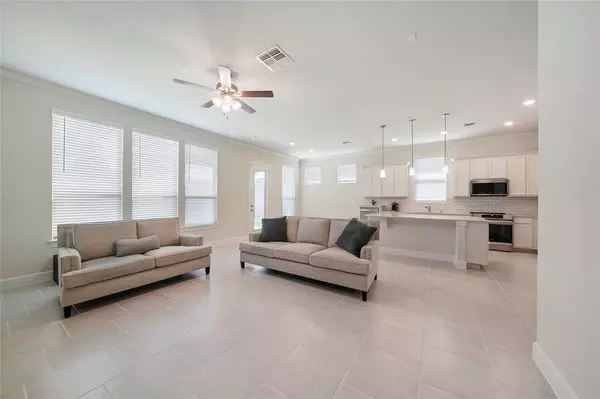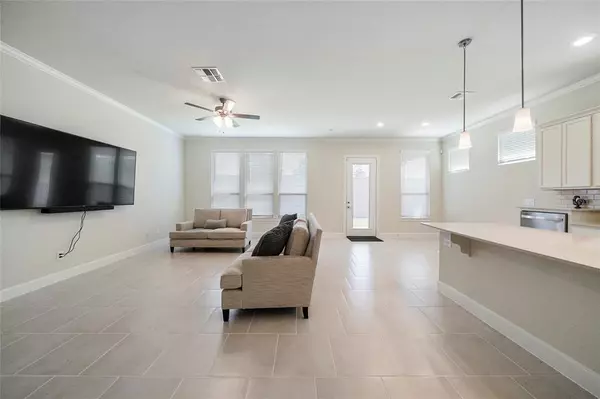$459,000
For more information regarding the value of a property, please contact us for a free consultation.
512 Nokota DR Spring, TX 77382
2 Beds
2 Baths
1,738 SqFt
Key Details
Property Type Single Family Home
Listing Status Sold
Purchase Type For Sale
Square Footage 1,738 sqft
Price per Sqft $254
Subdivision Del Webb The Woodlands
MLS Listing ID 35286307
Sold Date 11/22/22
Style Traditional
Bedrooms 2
Full Baths 2
HOA Fees $213/ann
HOA Y/N 1
Year Built 2022
Tax Year 2022
Lot Size 6,037 Sqft
Acres 0.139
Property Description
Better than new, built in 2021 and only lived in for a week (Seller had a change of plans and is not moving to the area)! The Abbeyville floorplan will knock your socks off + a full houses BRAND NEW generator! 2 full bedrooms with a study or three bedrooms if you added a wardrobe, 2 full baths, great storage and over-sized covered back patio. Highlights: gutter on the whole house, Tuscan brown color pallet, subway tile gloss backsplash, granite and quartz countertops throughout, 42" upper kitchen cabinets, Moen faucets, Schlage door hardware, upgraded brand new carpets and pad, 18x18 tile upgrade with an offset design, 2" faux wood blinds throughout, ceiling fans and so much more!
Location
State TX
County Montgomery
Area Magnolia/1488 East
Rooms
Bedroom Description All Bedrooms Down,En-Suite Bath,Primary Bed - 1st Floor,Walk-In Closet
Other Rooms 1 Living Area, Formal Dining, Home Office/Study, Kitchen/Dining Combo, Living Area - 1st Floor, Living/Dining Combo, Utility Room in House
Master Bathroom Primary Bath: Double Sinks, Primary Bath: Separate Shower, Primary Bath: Soaking Tub, Secondary Bath(s): Tub/Shower Combo
Den/Bedroom Plus 2
Kitchen Island w/o Cooktop, Kitchen open to Family Room, Pantry
Interior
Interior Features Crown Molding, Fire/Smoke Alarm, Formal Entry/Foyer, High Ceiling
Heating Central Gas
Cooling Central Electric
Flooring Carpet, Tile
Exterior
Exterior Feature Back Yard Fenced, Controlled Subdivision Access, Covered Patio/Deck, Porch, Sprinkler System, Subdivision Tennis Court
Parking Features Attached Garage
Garage Spaces 2.0
Garage Description Auto Garage Door Opener, Double-Wide Driveway
Roof Type Composition
Street Surface Concrete,Curbs,Gutters
Private Pool No
Building
Lot Description Subdivision Lot
Story 1
Foundation Slab
Lot Size Range 0 Up To 1/4 Acre
Builder Name Pulte Homes
Sewer Public Sewer
Water Public Water
Structure Type Brick,Cement Board
New Construction No
Schools
Elementary Schools Tom R. Ellisor Elementary School
Middle Schools Bear Branch Junior High School
High Schools Magnolia High School
School District 36 - Magnolia
Others
HOA Fee Include Clubhouse,Grounds,Limited Access Gates,Other,Recreational Facilities
Senior Community Yes
Restrictions Deed Restrictions,Restricted
Tax ID 4023-90-03700
Ownership Full Ownership
Energy Description Attic Vents,Ceiling Fans,Digital Program Thermostat,HVAC>13 SEER,Insulated Doors,Insulated/Low-E windows,Insulation - Batt,Insulation - Blown Fiberglass,Other Energy Features,Radiant Attic Barrier
Acceptable Financing Cash Sale, Conventional
Tax Rate 1.8587
Disclosures Sellers Disclosure
Listing Terms Cash Sale, Conventional
Financing Cash Sale,Conventional
Special Listing Condition Sellers Disclosure
Read Less
Want to know what your home might be worth? Contact us for a FREE valuation!

Our team is ready to help you sell your home for the highest possible price ASAP

Bought with Creighton Realty Partners, LLC






