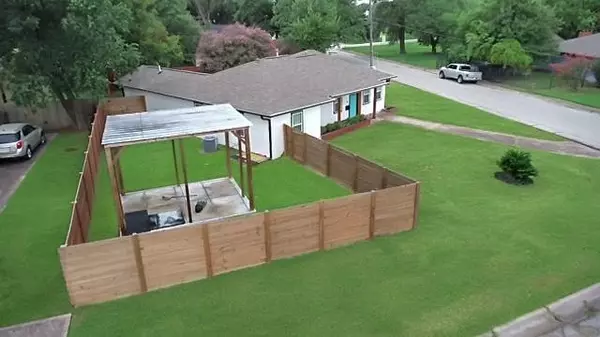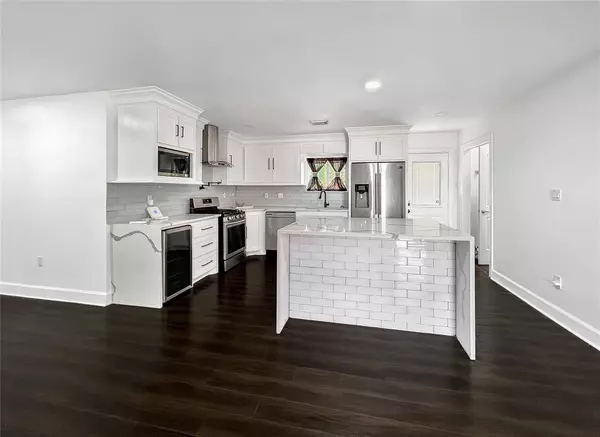$315,000
For more information regarding the value of a property, please contact us for a free consultation.
5102 Nassau RD Houston, TX 77021
3 Beds
2 Baths
1,404 SqFt
Key Details
Property Type Single Family Home
Listing Status Sold
Purchase Type For Sale
Square Footage 1,404 sqft
Price per Sqft $210
Subdivision Macgregor Place Sec 02
MLS Listing ID 91541964
Sold Date 11/07/22
Style Ranch,Traditional
Bedrooms 3
Full Baths 2
Year Built 1950
Annual Tax Amount $4,305
Tax Year 2021
Lot Size 8,624 Sqft
Acres 0.198
Property Description
Welcome to 5102 Nassau Road located in MACGREGOR PLACE community! This 3 Bedroom 2 Bath Home Sits on an Oversized Corner lot with a detached 2 car garage with ev car charger and a extra driveway in front for plenty of parking to enjoy. Big Beautiful front yard, side yards and backyard. This home Offers Porcelain Tile wood look tile throughout the entire home. Custom Built solid wood shaker cabinets with trash area and spice rack , Luxury Quartz Kitchen Countertops, Stainless steel Samsung Appliances, pot filler, beverage cooler, Recess lighting throughout living open space, walk-in pantry, and washroom, Tankless water Heater for continuous hot water on demand, plumbing upgraded to Pex throughout the home , Primary bathroom features Soaker Tub, walk in shower with double rain heads, Luxury quartz countertops. Great Outdoor space including a covered pavilion. Easy access to Freeway, Downtown, Medical center and university campus. No Flooding/Never flooded. Book your showing Today!
Location
State TX
County Harris
Area University Area
Interior
Interior Features Refrigerator Included
Heating Central Electric, Central Gas
Cooling Central Electric
Flooring Tile
Exterior
Exterior Feature Back Yard Fenced, Side Yard
Parking Features Detached Garage
Garage Spaces 1.0
Garage Description Additional Parking, EV Charging Station
Roof Type Composition
Private Pool No
Building
Lot Description Corner
Faces East
Story 1
Foundation Slab
Lot Size Range 0 Up To 1/4 Acre
Sewer Public Sewer
Water Public Water
Structure Type Cement Board
New Construction No
Schools
Elementary Schools Peck Elementary School
Middle Schools Cullen Middle School (Houston)
High Schools Yates High School
School District 27 - Houston
Others
Senior Community No
Restrictions Deed Restrictions
Tax ID 076-096-007-0001
Energy Description Insulated/Low-E windows,Insulation - Blown Cellulose,Tankless/On-Demand H2O Heater
Acceptable Financing Cash Sale, Conventional, FHA, VA
Tax Rate 2.3307
Disclosures Owner/Agent
Listing Terms Cash Sale, Conventional, FHA, VA
Financing Cash Sale,Conventional,FHA,VA
Special Listing Condition Owner/Agent
Read Less
Want to know what your home might be worth? Contact us for a FREE valuation!

Our team is ready to help you sell your home for the highest possible price ASAP

Bought with Diverse City Realty





