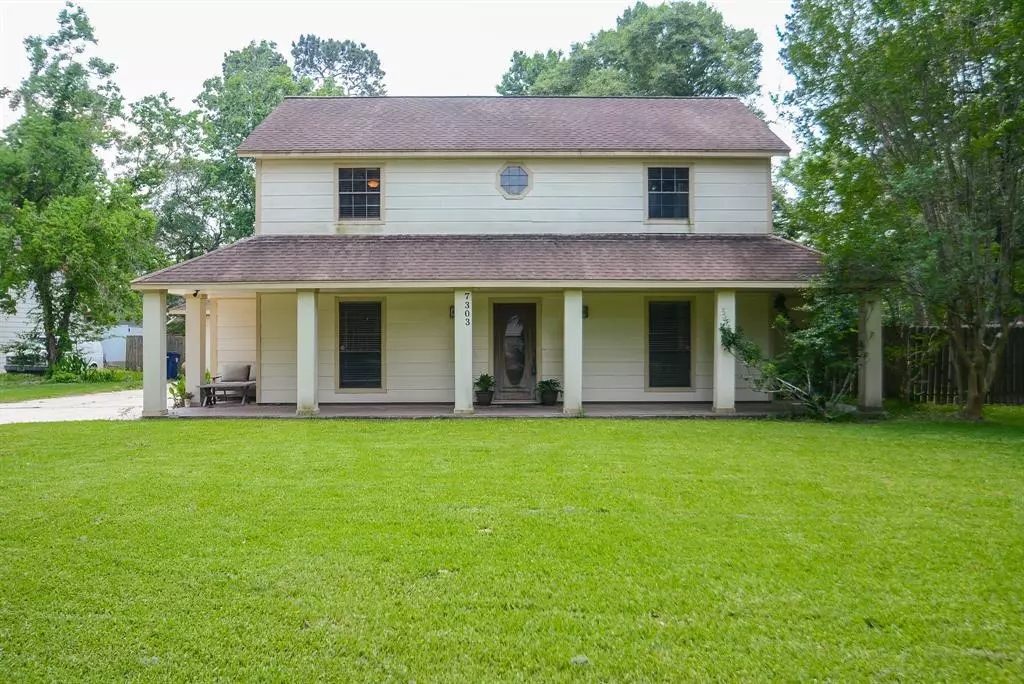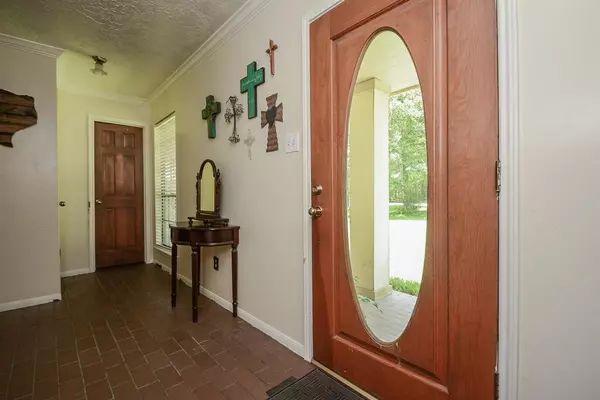$275,000
For more information regarding the value of a property, please contact us for a free consultation.
7303 Ramblewood DR Magnolia, TX 77354
3 Beds
2.1 Baths
1,954 SqFt
Key Details
Property Type Single Family Home
Listing Status Sold
Purchase Type For Sale
Square Footage 1,954 sqft
Price per Sqft $143
Subdivision Westwood
MLS Listing ID 35422294
Sold Date 11/05/22
Style Traditional
Bedrooms 3
Full Baths 2
Half Baths 1
HOA Fees $20/ann
HOA Y/N 1
Year Built 1980
Lot Size 0.459 Acres
Acres 0.4591
Property Description
Welcome home! This amazing home is seated in the peaceful Westwood Community where you will find tennis courts, basketball courts, 2 playgrounds, and 3 relaxing community pools. This house is just minutes away from the best grocery stores, great restaurants, and much more. Zoned in the award winning Magnolia ISD Schools and close to amazing day care facilities. This is the perfect family home, just walking distance from the weekly local farmers market. The house comes with a new HVAC system, new flooring in all the bedrooms, the family room, and in the office. This house has a little something for everyone! Plenty of space to entertain in the backyard. The garage is ready for you to add an outside bathroom to make the perfect man cave. This is an amazing opportunity, and it’s in the perfect location. Investors are welcome! Contact us for a tour today. PROPERTY WILL BE SOLD AS IS.
Location
State TX
County Montgomery
Area Magnolia/1488 East
Rooms
Bedroom Description All Bedrooms Up
Other Rooms 1 Living Area, Home Office/Study
Master Bathroom Primary Bath: Double Sinks
Kitchen Second Sink, Walk-in Pantry
Interior
Interior Features Wet Bar
Heating Central Electric
Cooling Central Electric
Flooring Carpet, Laminate, Tile, Vinyl Plank
Fireplaces Number 1
Fireplaces Type Gas Connections, Wood Burning Fireplace
Exterior
Exterior Feature Back Yard Fenced, Subdivision Tennis Court
Parking Features Attached/Detached Garage
Garage Spaces 2.0
Garage Description Additional Parking, Single-Wide Driveway
Roof Type Composition
Street Surface Asphalt
Private Pool No
Building
Lot Description Subdivision Lot
Story 2
Foundation Slab
Lot Size Range 1/4 Up to 1/2 Acre
Water Aerobic, Well
Structure Type Other
New Construction No
Schools
Elementary Schools Bear Branch Elementary School (Magnolia)
Middle Schools Bear Branch Junior High School
High Schools Magnolia High School
School District 36 - Magnolia
Others
HOA Fee Include Other,Recreational Facilities
Senior Community No
Restrictions Deed Restrictions
Tax ID 9495-00-22100
Disclosures Other Disclosures, Sellers Disclosure
Special Listing Condition Other Disclosures, Sellers Disclosure
Read Less
Want to know what your home might be worth? Contact us for a FREE valuation!

Our team is ready to help you sell your home for the highest possible price ASAP

Bought with HomeSmart






