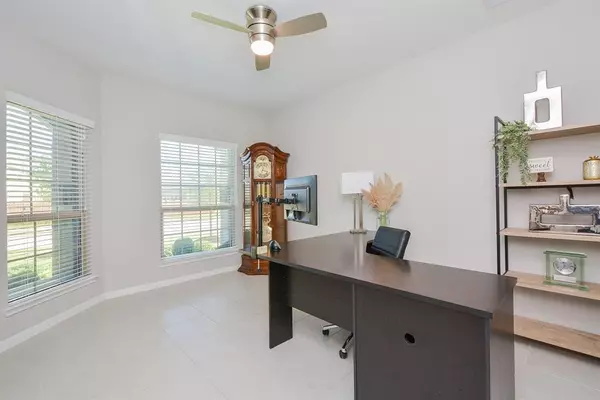$405,000
For more information regarding the value of a property, please contact us for a free consultation.
7515 Willow School DR Spring, TX 77389
3 Beds
2.1 Baths
2,417 SqFt
Key Details
Property Type Single Family Home
Listing Status Sold
Purchase Type For Sale
Square Footage 2,417 sqft
Price per Sqft $167
Subdivision Preserve At Northampton
MLS Listing ID 73778305
Sold Date 10/13/22
Style Traditional
Bedrooms 3
Full Baths 2
Half Baths 1
HOA Fees $58/ann
HOA Y/N 1
Year Built 2014
Annual Tax Amount $8,762
Tax Year 2021
Lot Size 7,819 Sqft
Acres 0.1795
Property Description
Gorgeous, 1 story, 3-BR/2 ½ bath plus rooms galore – living room, dining room, study, and breakfast area! Beautiful backyard with a nice, oversized patio/deck and sprinkler system (front & back). NEW ROOF 2021- huge plus! GRANITE gourmet kitchen with farmhouse sink & stainless appliances are open to the living room with so much cabinet and countertop storage. High, soaring ceilings make this beautiful OPEN floor plan feel so very spacious and welcoming. Primary bedroom is oversized with seating area and primary bath has separate sinks and big walk in closet! Guest rooms and bath have beautiful board and batten on walls! Super oversized hall closet by guest room too. 3-car tandem garage with faux wood paneling ideal for a workshop or a mancave! Perfect home with loads of curb appeal in gated hightly sought after neighborhood with sidewalks and an area pool for your family! Neutral tile and ceiling fans throughout and brand-new paint. MOVE IN READY!!! Great Schools!
Location
State TX
County Harris
Area Spring/Klein
Rooms
Bedroom Description All Bedrooms Down,Walk-In Closet
Other Rooms Breakfast Room, Formal Dining, Home Office/Study
Master Bathroom Half Bath, Primary Bath: Double Sinks, Primary Bath: Soaking Tub
Kitchen Breakfast Bar
Interior
Interior Features Fire/Smoke Alarm, Formal Entry/Foyer, High Ceiling, Prewired for Alarm System
Heating Central Gas
Cooling Central Electric
Flooring Carpet, Tile
Fireplaces Number 1
Fireplaces Type Gaslog Fireplace
Exterior
Exterior Feature Back Yard Fenced, Controlled Subdivision Access, Covered Patio/Deck, Patio/Deck, Porch, Sprinkler System
Parking Features Attached Garage, Oversized Garage, Tandem
Garage Spaces 3.0
Garage Description Auto Garage Door Opener
Roof Type Composition
Street Surface Concrete,Curbs,Gutters
Accessibility Automatic Gate
Private Pool No
Building
Lot Description Subdivision Lot
Story 1
Foundation Slab
Lot Size Range 0 Up To 1/4 Acre
Builder Name Ryland Homes
Water Water District
Structure Type Brick,Cement Board
New Construction No
Schools
Elementary Schools Northampton Elementary School
Middle Schools Hofius Intermediate School
High Schools Klein Oak High School
School District 32 - Klein
Others
HOA Fee Include Limited Access Gates,Recreational Facilities
Senior Community No
Restrictions Deed Restrictions
Tax ID 135-271-001-0007
Ownership Full Ownership
Energy Description Ceiling Fans,Digital Program Thermostat,Energy Star/Reflective Roof,High-Efficiency HVAC,Insulated Doors,Insulated/Low-E windows,Insulation - Spray-Foam,Tankless/On-Demand H2O Heater
Acceptable Financing Cash Sale, Conventional, FHA, VA
Tax Rate 2.834
Disclosures Mud, Sellers Disclosure
Listing Terms Cash Sale, Conventional, FHA, VA
Financing Cash Sale,Conventional,FHA,VA
Special Listing Condition Mud, Sellers Disclosure
Read Less
Want to know what your home might be worth? Contact us for a FREE valuation!

Our team is ready to help you sell your home for the highest possible price ASAP

Bought with Compass RE Texas, LLC - Houston





