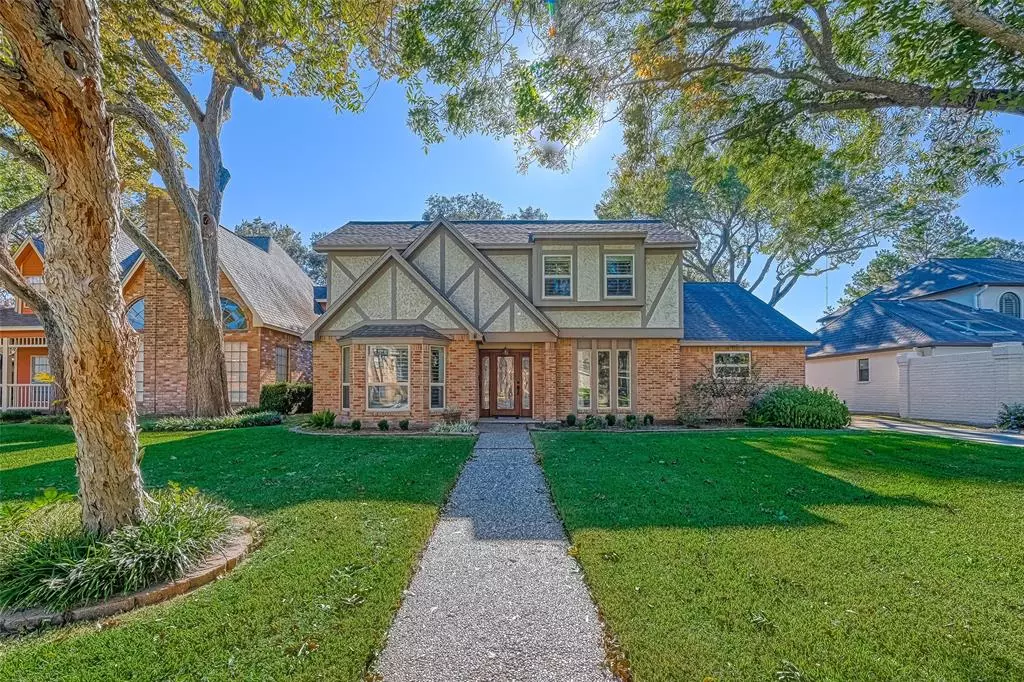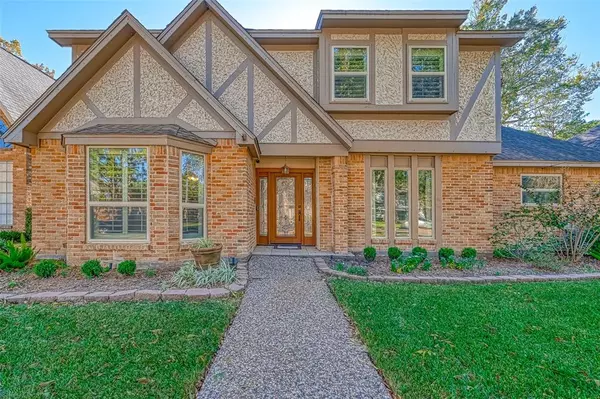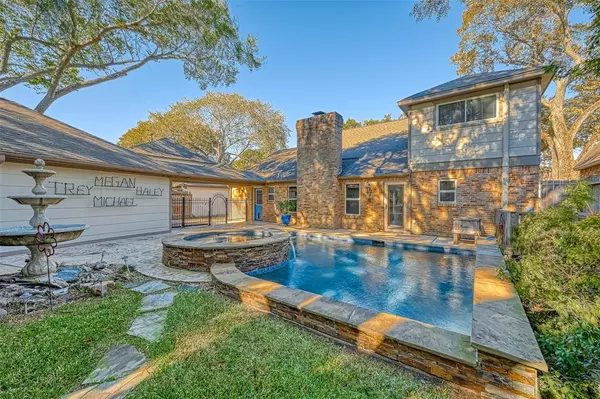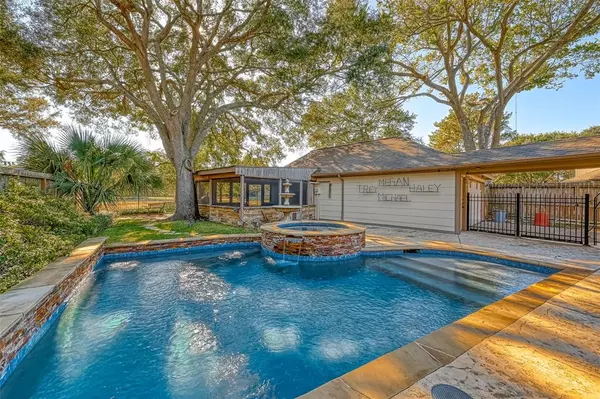$439,500
For more information regarding the value of a property, please contact us for a free consultation.
1146 Shillington DR Katy, TX 77450
4 Beds
2.1 Baths
2,616 SqFt
Key Details
Property Type Single Family Home
Listing Status Sold
Purchase Type For Sale
Square Footage 2,616 sqft
Price per Sqft $154
Subdivision Nottingham Country Sec 07
MLS Listing ID 21571682
Sold Date 01/03/23
Style English
Bedrooms 4
Full Baths 2
Half Baths 1
HOA Fees $25/ann
HOA Y/N 1
Year Built 1980
Annual Tax Amount $7,019
Tax Year 2021
Lot Size 8,775 Sqft
Acres 0.2014
Property Description
Attractive frequently maintained home with a view to Mason Creek. Back gate opens to green space that adjoins to Harris County’s Mason Creek Hike & Bike Trail. The Kitchen includes a 36" Thermador range, Viking double oven, LG refrigerator and a new Cummings natural gas emergency generator that powers the complete house and swimming pool. The detached garage has a large workshop area with built in shelves, work benches and storage in the floored garage attic. There is a screened outdoor patio with a cabinet and outdoor television that remains. The steel Bar B Que pit remains with the house. The very attractive swimming pool has pebble tec. The pool cleaner will remain. The window treatments will remain. The front windows have custom wood shutters. The house alarm, lights and sprinkler system are wifi controlled. Room sizes should be verified by the buyer. All doors and windows are double pane. Seller said no flooding during Harvey.The seller's Real Estate agent is related to the seller
Location
State TX
County Harris
Area Katy - Southeast
Rooms
Bedroom Description Primary Bed - 1st Floor
Other Rooms Breakfast Room, Family Room, Formal Dining, Utility Room in House
Master Bathroom Half Bath, Primary Bath: Double Sinks
Interior
Interior Features Alarm System - Owned, Refrigerator Included
Heating Central Gas
Cooling Central Electric
Flooring Carpet, Engineered Wood, Tile
Fireplaces Number 1
Fireplaces Type Gaslog Fireplace, Wood Burning Fireplace
Exterior
Exterior Feature Back Green Space, Back Yard, Back Yard Fenced, Partially Fenced, Patio/Deck, Satellite Dish, Screened Porch, Storage Shed, Workshop
Parking Features Detached Garage
Garage Spaces 2.0
Pool Gunite, In Ground
Roof Type Composition
Street Surface Concrete,Curbs
Private Pool Yes
Building
Lot Description Subdivision Lot
Faces East
Story 2
Foundation Slab
Lot Size Range 0 Up To 1/4 Acre
Sewer Public Sewer
Water Public Water, Water District
Structure Type Brick,Cement Board,Other
New Construction No
Schools
Elementary Schools Nottingham Country Elementary School
Middle Schools Memorial Parkway Junior High School
High Schools Taylor High School (Katy)
School District 30 - Katy
Others
Senior Community No
Restrictions Deed Restrictions
Tax ID 112-740-000-0027
Ownership Full Ownership
Energy Description Generator
Acceptable Financing Cash Sale, Conventional, FHA, VA
Tax Rate 2.3693
Disclosures Mud, Sellers Disclosure
Listing Terms Cash Sale, Conventional, FHA, VA
Financing Cash Sale,Conventional,FHA,VA
Special Listing Condition Mud, Sellers Disclosure
Read Less
Want to know what your home might be worth? Contact us for a FREE valuation!

Our team is ready to help you sell your home for the highest possible price ASAP

Bought with RE/MAX The Woodlands & Spring






