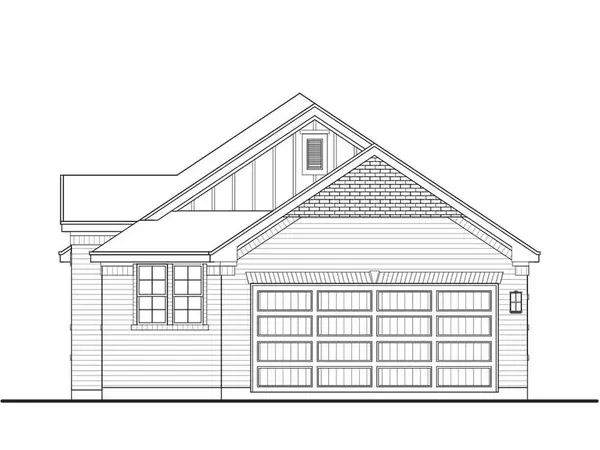$326,665
For more information regarding the value of a property, please contact us for a free consultation.
10311 Kern Canyon DR Iowa Colony, TX 77583
3 Beds
3 Baths
1,782 SqFt
Key Details
Property Type Single Family Home
Listing Status Sold
Purchase Type For Sale
Square Footage 1,782 sqft
Price per Sqft $174
Subdivision Sierra Vista
MLS Listing ID 52738174
Sold Date 02/24/22
Style Ranch
Bedrooms 3
Full Baths 3
HOA Fees $79/ann
HOA Y/N 1
Year Built 2021
Annual Tax Amount $383
Tax Year 2020
Lot Size 7,427 Sqft
Acres 0.1705
Property Description
Check out the sample VIRTUAL TOUR for layout only. The Helena is a single-story new house floor plan with three bedrooms and three full bathrooms. The Helena plan also features a large, open-concept great room and kitchen that includes an island with a serving bar, a secluded master bedroom with dual sinks and a large walk-in closet in the owners retreat, an office, a walk-in utility room, a rear covered patio, and an attached two-car garage.
Location
State TX
County Brazoria
Community Sierra Vista
Area Alvin North
Rooms
Bedroom Description All Bedrooms Down,En-Suite Bath,Walk-In Closet
Other Rooms Family Room
Master Bathroom Primary Bath: Double Sinks, Primary Bath: Separate Shower
Kitchen Pantry, Under Cabinet Lighting
Interior
Interior Features Crown Molding, Fire/Smoke Alarm, Formal Entry/Foyer, High Ceiling, Prewired for Alarm System
Heating Central Gas
Cooling Central Electric
Flooring Carpet, Tile
Exterior
Exterior Feature Back Yard, Back Yard Fenced, Covered Patio/Deck
Parking Features Attached Garage
Garage Spaces 2.0
Roof Type Composition
Street Surface Concrete
Private Pool No
Building
Lot Description Subdivision Lot
Story 1
Foundation Slab
Builder Name Anglia Homes
Sewer Public Sewer
Water Public Water
Structure Type Brick,Cement Board
New Construction Yes
Schools
Elementary Schools Meridiana Elementary School
Middle Schools Caffey Junior High School
High Schools Manvel High School
School District 3 - Alvin
Others
Restrictions Deed Restrictions
Tax ID 7577-3003-043
Energy Description Ceiling Fans,Digital Program Thermostat,Energy Star/CFL/LED Lights,HVAC>13 SEER,Insulated/Low-E windows
Acceptable Financing Cash Sale, Conventional, FHA, Seller to Contribute to Buyer's Closing Costs, Texas Veterans Land Board, USDA Loan, VA
Tax Rate 3.605996
Disclosures Other Disclosures
Listing Terms Cash Sale, Conventional, FHA, Seller to Contribute to Buyer's Closing Costs, Texas Veterans Land Board, USDA Loan, VA
Financing Cash Sale,Conventional,FHA,Seller to Contribute to Buyer's Closing Costs,Texas Veterans Land Board,USDA Loan,VA
Special Listing Condition Other Disclosures
Read Less
Want to know what your home might be worth? Contact us for a FREE valuation!

Our team is ready to help you sell your home for the highest possible price ASAP

Bought with Nan & Company Properties






