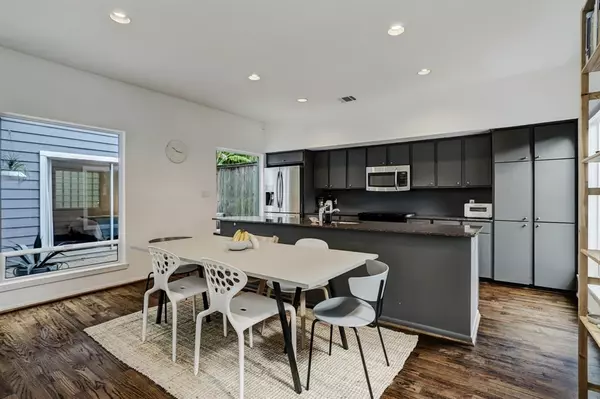$499,000
For more information regarding the value of a property, please contact us for a free consultation.
703 Byrne ST #B Houston, TX 77009
2 Beds
2.1 Baths
1,892 SqFt
Key Details
Property Type Townhouse
Sub Type Townhouse
Listing Status Sold
Purchase Type For Sale
Square Footage 1,892 sqft
Price per Sqft $258
Subdivision Woodland Terrace
MLS Listing ID 38658052
Sold Date 12/27/21
Style Contemporary/Modern
Bedrooms 2
Full Baths 2
Half Baths 1
Year Built 1984
Annual Tax Amount $9,883
Tax Year 2021
Lot Size 1,283 Sqft
Property Description
Fabulous home situated on lovely tree lined street in desirable Woodland Terrace! This contemporary/modern will surely delight with the tons of natural lighting it boasts. The primary bedroom is on the first floor with access to a private interior courtyard that is also accessible by the island kitchen with eat-in dining. The large family room is situated on the second floor and features a fireplace and grand windows with wonderful views. Other features to note: stainless appliances, granite counters, wood flooring, high ceilings, and updated windows. Come home to the Heights! Home is minutes from shops & restaurants, Downtown, Memorial Park, Galleria and more. See today!
Location
State TX
County Harris
Area Heights/Greater Heights
Rooms
Bedroom Description Primary Bed - 1st Floor
Other Rooms Living Area - 2nd Floor
Master Bathroom Half Bath, Primary Bath: Double Sinks, Primary Bath: Separate Shower, Primary Bath: Soaking Tub
Kitchen Breakfast Bar, Island w/o Cooktop
Interior
Interior Features High Ceiling
Heating Central Electric
Cooling Central Electric
Flooring Carpet, Tile, Wood
Fireplaces Number 1
Fireplaces Type Wood Burning Fireplace
Dryer Utilities 1
Laundry Utility Rm in House
Exterior
Exterior Feature Fenced, Private Driveway
Parking Features Detached Garage
Garage Spaces 2.0
Roof Type Composition
Street Surface Asphalt
Private Pool No
Building
Faces South
Story 2
Unit Location On Street
Entry Level Levels 1 and 2
Foundation Slab
Sewer Public Sewer
Water Public Water
Structure Type Cement Board
New Construction No
Schools
Elementary Schools Travis Elementary School (Houston)
Middle Schools Hogg Middle School (Houston)
High Schools Heights High School
School District 27 - Houston
Others
Senior Community No
Tax ID 061-180-002-0010
Energy Description Ceiling Fans,Insulated/Low-E windows,North/South Exposure
Tax Rate 2.3994
Disclosures Sellers Disclosure
Special Listing Condition Sellers Disclosure
Read Less
Want to know what your home might be worth? Contact us for a FREE valuation!

Our team is ready to help you sell your home for the highest possible price ASAP

Bought with Compass RE Texas, LLC - The Heights






