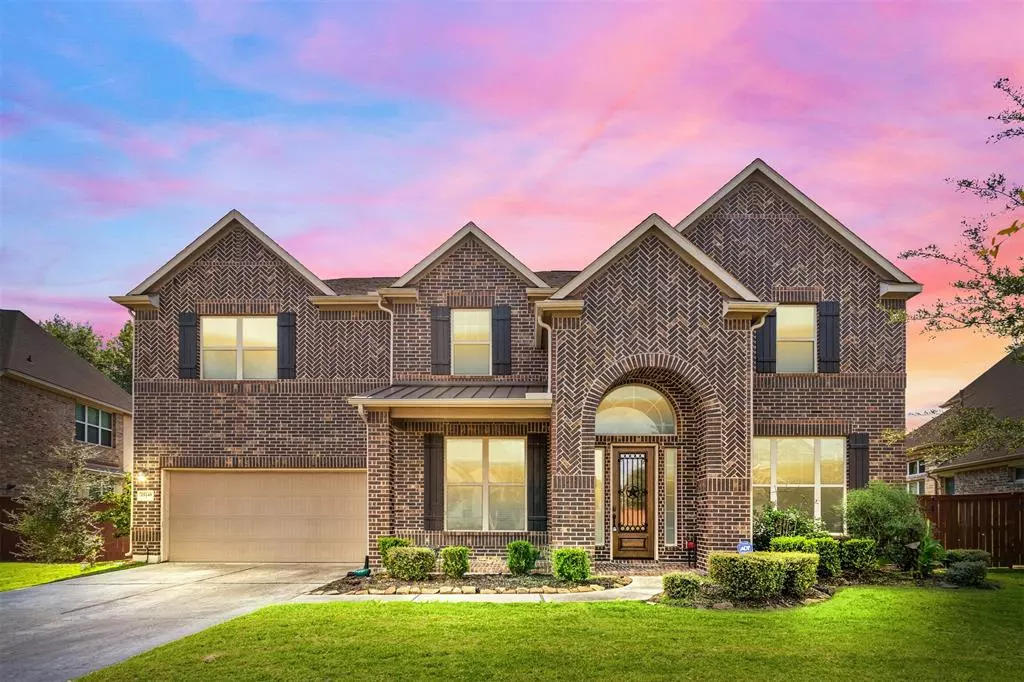$475,000
For more information regarding the value of a property, please contact us for a free consultation.
25248 Forest Lake CIR Porter, TX 77365
4 Beds
3.1 Baths
3,711 SqFt
Key Details
Property Type Single Family Home
Listing Status Sold
Purchase Type For Sale
Square Footage 3,711 sqft
Price per Sqft $129
Subdivision Woodridge Forest
MLS Listing ID 18439362
Sold Date 12/17/21
Style Traditional
Bedrooms 4
Full Baths 3
Half Baths 1
HOA Fees $57/ann
HOA Y/N 1
Year Built 2013
Annual Tax Amount $12,687
Tax Year 2020
Lot Size 0.424 Acres
Acres 0.424
Property Description
Absolutely gorgeous home, well maintained on a cul-de-sac street! As you enter the foyer you will notice the large windows throughout that let in plenty of natural light as well as give a view to your backyard oasis. The kitchen is open to the living room and separate breakfast area. The primary bedroom is located on the first floor and is large and spacious with a great sized walk in closet and spa like bathroom. Head up stairs and you will find three other great sized secondary bedrooms, another living room/game room area and a media room! There is no lack of space in this home and there is plenty of storage. Speaking of storage, check out the three car garage, and when you are done, leave the best for last and check out the pool in the back yard. This is just one you will have to see in person to appreciate it to the fullest. The back yard is huge, and can host any great party or get together. Schedule your private tour today!
Location
State TX
County Montgomery
Area Porter/New Caney East
Rooms
Bedroom Description Primary Bed - 1st Floor,Walk-In Closet
Other Rooms Breakfast Room, Gameroom Down, Media, Utility Room in House
Master Bathroom Half Bath, Primary Bath: Separate Shower, Primary Bath: Soaking Tub, Secondary Bath(s): Tub/Shower Combo
Kitchen Island w/o Cooktop, Kitchen open to Family Room, Pantry
Interior
Interior Features Fire/Smoke Alarm, High Ceiling, Refrigerator Included, Wired for Sound
Heating Central Gas
Cooling Central Electric
Flooring Carpet, Tile, Wood
Fireplaces Number 1
Fireplaces Type Gaslog Fireplace
Exterior
Exterior Feature Back Yard Fenced, Patio/Deck, Porch, Spa/Hot Tub, Sprinkler System, Storage Shed
Parking Features Attached Garage, Tandem
Garage Spaces 3.0
Pool In Ground
Roof Type Composition
Private Pool Yes
Building
Lot Description Cul-De-Sac, Subdivision Lot
Story 2
Foundation Slab
Sewer Public Sewer
Water Public Water
Structure Type Brick
New Construction No
Schools
Elementary Schools Kings Manor Elementary School
Middle Schools Woodridge Forest Middle School
High Schools Porter High School (New Caney)
School District 39 - New Caney
Others
Senior Community No
Restrictions Deed Restrictions
Tax ID 9736-03-05500
Ownership Full Ownership
Energy Description Ceiling Fans,Insulated/Low-E windows
Acceptable Financing Cash Sale, Conventional, VA
Tax Rate 3.4339
Disclosures Estate, No Disclosures
Listing Terms Cash Sale, Conventional, VA
Financing Cash Sale,Conventional,VA
Special Listing Condition Estate, No Disclosures
Read Less
Want to know what your home might be worth? Contact us for a FREE valuation!

Our team is ready to help you sell your home for the highest possible price ASAP

Bought with BHHS Karapasha Realty






