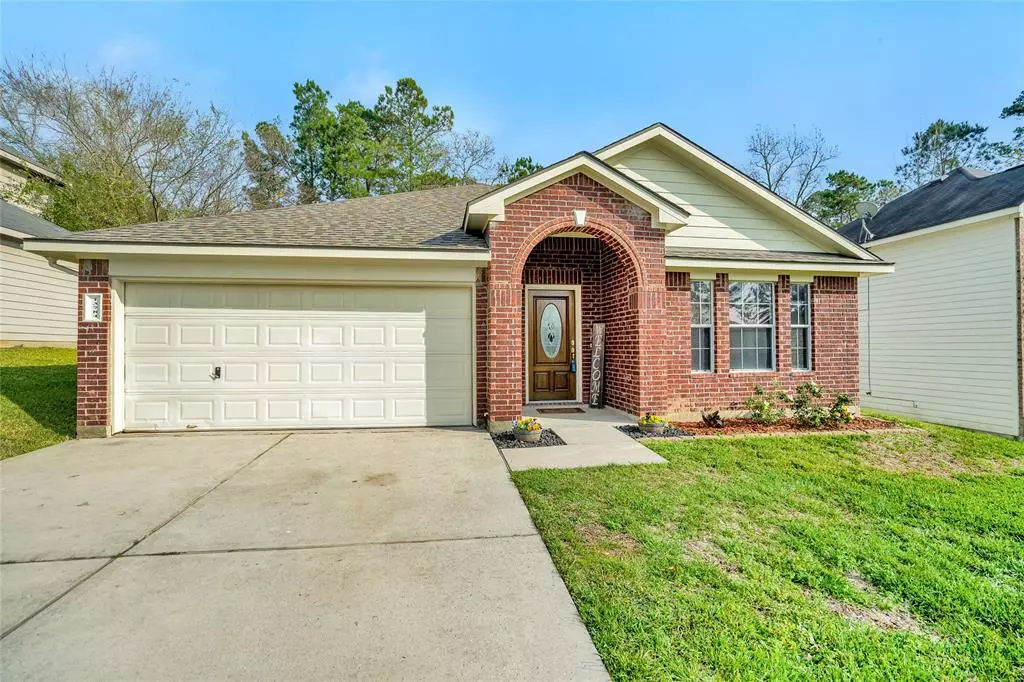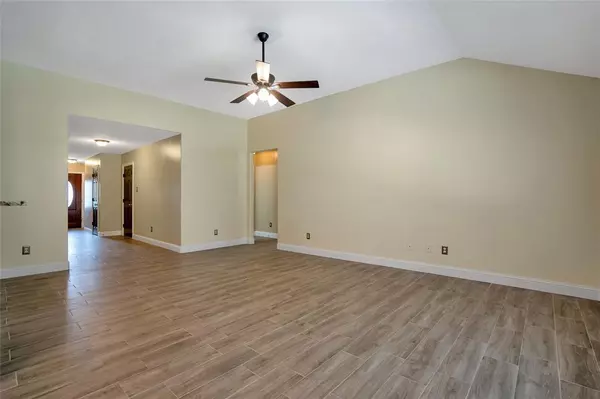$240,000
For more information regarding the value of a property, please contact us for a free consultation.
13784 Bighorn TRL Willis, TX 77378
3 Beds
2 Baths
1,507 SqFt
Key Details
Property Type Single Family Home
Listing Status Sold
Purchase Type For Sale
Square Footage 1,507 sqft
Price per Sqft $172
Subdivision Caddo Village
MLS Listing ID 11958874
Sold Date 01/28/22
Style Traditional
Bedrooms 3
Full Baths 2
HOA Fees $29/ann
HOA Y/N 1
Year Built 2006
Annual Tax Amount $3,193
Tax Year 2021
Lot Size 7,200 Sqft
Acres 0.1653
Property Description
Check out this gorgeous 3 bed 2 bath 1,507 Sq. Ft. home! The living room blends nicely into the dining/kitchen combo, creating a cohesive common area. In the kitchen you'll find granite countertops, beautiful faux painted cabinetry, built-in microwave, stainless steel appliances and more! The primary bedroom is generously sized featuring vaulted ceilings, and newly remodeled en-suite bathroom featuring double vanities, soaking tub, and beautiful stand-alone shower. Each secondary bedroom is generously sized, and both share a full bath with a tub/shower combo. The backyard is spacious, and features a large concrete slab patio with enough room for seating, a grill, and potentially an outdoor kitchen. Home also features tankless water heater, whole home water softener, new roof installed 2021, 2 in faux wood blinds throughout, 5 inch baseboards and much more. Ask agent for complete list of updates. Priced to sell and will not last long. Schedule appointment today.
Location
State TX
County Montgomery
Area Willis Area
Rooms
Bedroom Description All Bedrooms Down,En-Suite Bath,Primary Bed - 1st Floor
Other Rooms Kitchen/Dining Combo, Utility Room in House
Master Bathroom Primary Bath: Double Sinks, Primary Bath: Soaking Tub
Kitchen Pantry
Interior
Interior Features Fire/Smoke Alarm, Refrigerator Included
Heating Central Electric
Cooling Central Electric
Flooring Tile
Exterior
Exterior Feature Patio/Deck
Parking Features Attached Garage
Garage Spaces 2.0
Roof Type Composition
Street Surface Asphalt
Private Pool No
Building
Lot Description Subdivision Lot
Faces West
Story 1
Foundation Slab
Sewer Public Sewer
Water Public Water
Structure Type Brick
New Construction No
Schools
Elementary Schools Parmley Elementary School
Middle Schools Lynn Lucas Middle School
High Schools Willis High School
School District 56 - Willis
Others
HOA Fee Include Clubhouse
Senior Community No
Restrictions Deed Restrictions
Tax ID 3210-00-25500
Ownership Full Ownership
Energy Description Attic Fan,Attic Vents,Ceiling Fans,Digital Program Thermostat,Energy Star Appliances,Energy Star/CFL/LED Lights,High-Efficiency HVAC,Insulation - Other,Tankless/On-Demand H2O Heater
Acceptable Financing Conventional, FHA, USDA Loan, VA
Tax Rate 1.9149
Disclosures Owner/Agent, Sellers Disclosure
Listing Terms Conventional, FHA, USDA Loan, VA
Financing Conventional,FHA,USDA Loan,VA
Special Listing Condition Owner/Agent, Sellers Disclosure
Read Less
Want to know what your home might be worth? Contact us for a FREE valuation!

Our team is ready to help you sell your home for the highest possible price ASAP

Bought with Central Metro Realty





