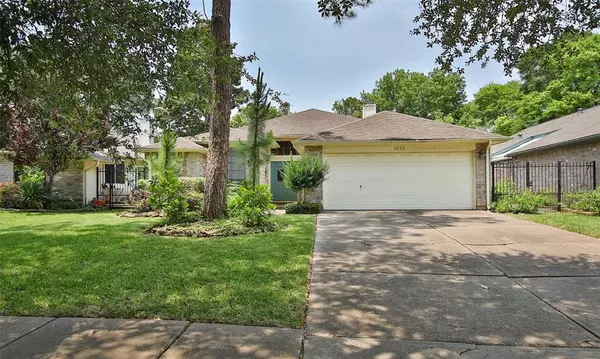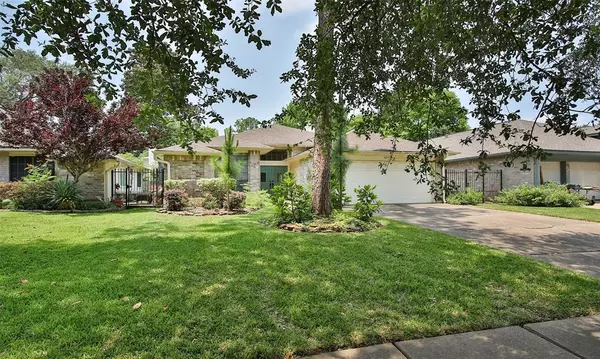$282,080
For more information regarding the value of a property, please contact us for a free consultation.
1322 Roundstone Drive DR Richmond, TX 77406
3 Beds
2 Baths
1,763 SqFt
Key Details
Property Type Single Family Home
Listing Status Sold
Purchase Type For Sale
Square Footage 1,763 sqft
Price per Sqft $150
Subdivision Pecan Grove Plantation Sec 7
MLS Listing ID 25500121
Sold Date 06/08/22
Style Traditional
Bedrooms 3
Full Baths 2
HOA Fees $16/ann
HOA Y/N 1
Year Built 1984
Annual Tax Amount $4,075
Tax Year 2021
Lot Size 6,068 Sqft
Acres 0.1393
Property Description
Great patio home with high ceilings and lots of natural light with your very own pool and hot tub. This house is made for entertaining with it's open floor plan and great patio area you can cool off in the pool after a hot day or relax in the hot tub after a long day. Two fireplaces mean you can relax in the family room or retire to the bedroom where the other fireplace awaits. Located in the sought after neighborhood of Pecan Grove Plantation you can enjoy one of the lowest tax rates around and a 27 hole championship golf course. Refrigerator, washer and dryer will convey with sale of house. Hurry and schedule your showing today before it's too late.
Location
State TX
County Fort Bend
Community Pecan Grove
Area Fort Bend County North/Richmond
Rooms
Bedroom Description All Bedrooms Down
Other Rooms Breakfast Room, Den, Formal Dining
Master Bathroom Primary Bath: Jetted Tub, Primary Bath: Separate Shower
Den/Bedroom Plus 3
Interior
Interior Features Refrigerator Included
Heating Central Gas
Cooling Central Electric
Flooring Tile, Wood
Fireplaces Number 2
Fireplaces Type Gas Connections, Gaslog Fireplace
Exterior
Parking Features Attached Garage
Garage Spaces 2.0
Garage Description Auto Garage Door Opener, Double-Wide Driveway
Pool Gunite, Heated
Roof Type Composition
Street Surface Concrete,Curbs
Private Pool Yes
Building
Lot Description In Golf Course Community, Subdivision Lot
Faces South
Story 1
Foundation Slab
Sewer Public Sewer
Water Water District
Structure Type Brick,Wood
New Construction No
Schools
Elementary Schools Pecan Grove Elementary School
Middle Schools Bowie Middle School (Fort Bend)
High Schools Travis High School (Fort Bend)
School District 19 - Fort Bend
Others
Senior Community No
Restrictions Deed Restrictions
Tax ID 5740-07-005-0270-907
Ownership Full Ownership
Energy Description Attic Vents,Ceiling Fans,Digital Program Thermostat
Tax Rate 2.2979
Disclosures Levee District
Special Listing Condition Levee District
Read Less
Want to know what your home might be worth? Contact us for a FREE valuation!

Our team is ready to help you sell your home for the highest possible price ASAP

Bought with Corcoran Prestige Realty






