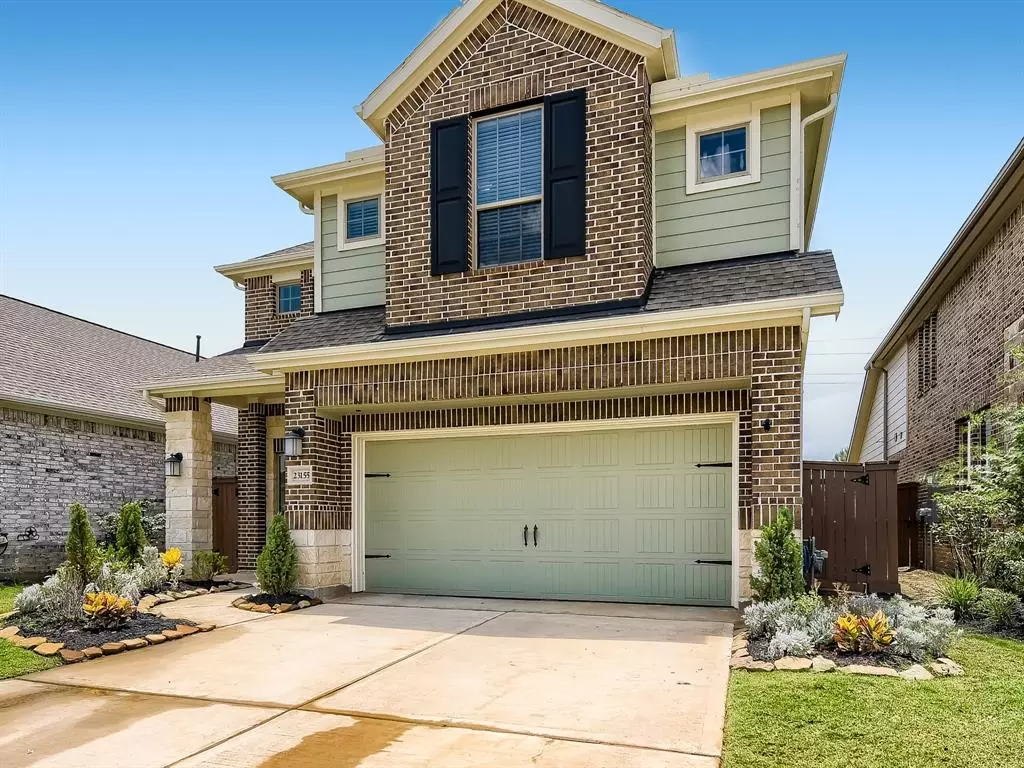$399,900
For more information regarding the value of a property, please contact us for a free consultation.
23155 Penstemon TRL Katy, TX 77493
4 Beds
3.1 Baths
2,436 SqFt
Key Details
Property Type Single Family Home
Listing Status Sold
Purchase Type For Sale
Square Footage 2,436 sqft
Price per Sqft $163
Subdivision Elyson Sec 18
MLS Listing ID 39291081
Sold Date 11/04/22
Style Traditional
Bedrooms 4
Full Baths 3
Half Baths 1
HOA Fees $95/ann
HOA Y/N 1
Year Built 2019
Annual Tax Amount $9,806
Tax Year 2021
Lot Size 4,853 Sqft
Acres 0.1114
Property Description
Click the Virtual Tour link to view the 3D walkthrough. Welcome home to a like-new two story home with soaring ceilings, situated in a lovely neighborhood close to schools and just minutes away from US-99, I-10, and all of your shopping and dining needs. Wood-look tile throughout main level is freshly steamed and is a breeze to maintain, while all bedrooms have soft carpeting underfoot. The sparkling island kitchen checks all of the boxes with granite countertops, tons of counter space, a walk-in pantry, and gorgeous herringbone backsplash. As the sole bedroom on the main level, the primary bedroom is the perfect retreat, boasting a huge walk-in closet, a soaking tub, and a walk-in shower. Plenty of space to suite everyone's needs, including an office on the main level as well as a recreation room on the second level. Walk outside into the fenced backyard and enjoy a patio plus a fire-pit! Come enjoy the highly sought master planned community of Elyson and all the amenities it offers!
Location
State TX
County Harris
Community Elyson
Area Katy - Old Towne
Rooms
Bedroom Description En-Suite Bath,Primary Bed - 1st Floor,Walk-In Closet
Other Rooms Breakfast Room, Gameroom Up, Kitchen/Dining Combo, Living Area - 1st Floor, Living Area - 2nd Floor, Utility Room in House
Master Bathroom Primary Bath: Double Sinks, Primary Bath: Separate Shower, Primary Bath: Soaking Tub, Secondary Bath(s): Tub/Shower Combo, Vanity Area
Kitchen Island w/o Cooktop, Kitchen open to Family Room, Walk-in Pantry
Interior
Interior Features Drapes/Curtains/Window Cover, High Ceiling
Heating Central Gas
Cooling Central Electric
Flooring Carpet, Tile
Exterior
Exterior Feature Back Yard, Back Yard Fenced, Fully Fenced, Patio/Deck, Sprinkler System
Parking Features Attached Garage
Garage Spaces 2.0
Roof Type Composition
Street Surface Asphalt
Private Pool No
Building
Lot Description Subdivision Lot
Faces North
Story 2
Foundation Slab
Lot Size Range 0 Up To 1/4 Acre
Sewer Public Sewer
Water Water District
Structure Type Brick,Stone,Vinyl
New Construction No
Schools
Elementary Schools Mcelwain Elementary School
Middle Schools Stockdick Junior High School
High Schools Paetow High School
School District 30 - Katy
Others
Senior Community No
Restrictions Deed Restrictions
Tax ID 140-224-003-0002
Ownership Full Ownership
Acceptable Financing Cash Sale, Conventional, VA
Tax Rate 3.5368
Disclosures Mud, Sellers Disclosure
Listing Terms Cash Sale, Conventional, VA
Financing Cash Sale,Conventional,VA
Special Listing Condition Mud, Sellers Disclosure
Read Less
Want to know what your home might be worth? Contact us for a FREE valuation!

Our team is ready to help you sell your home for the highest possible price ASAP

Bought with Divvy Realty






