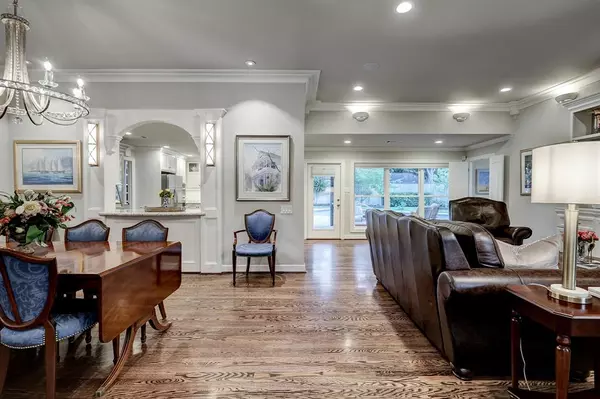$599,900
For more information regarding the value of a property, please contact us for a free consultation.
5111 Briarbend DR Houston, TX 77035
3 Beds
2 Baths
2,534 SqFt
Key Details
Property Type Single Family Home
Listing Status Sold
Purchase Type For Sale
Square Footage 2,534 sqft
Price per Sqft $232
Subdivision Westbury Sec 01
MLS Listing ID 6630256
Sold Date 08/31/22
Style Ranch,Traditional
Bedrooms 3
Full Baths 2
HOA Fees $30/ann
Year Built 1958
Annual Tax Amount $8,822
Tax Year 2021
Lot Size 7,575 Sqft
Acres 0.1739
Property Description
Move-in ready to entertain & enjoy! This 2,534 +/- sqft, 3/2 PLUS flex room + POOL has beautiful interiors & replaced major systems incl. 2021 roof & fencing! NEVER flooded/Zone X. NO carpet. STUNNING primary retreat off flex room (study/gym/nursery/media) has own A/C & furnace; elegant bath w/ dual-head large shower, soaking tub, enclosed water closet, double sinks, & Emser porcelain tile; HUGE walk-in prim. closet w/ custom built-ins. Backyard oasis with heated pool/spa, pergola w/ fans & speakers & TV pre-wiring. Prof. landscaped front/back. Split floorplan tucks guest rooms/bath behind barn door. Taken to studs reconfig/remodeled '13-'14 incl. underslab/sewer PVC + interior flex pipe; electrical; HVAC; foundation leveled w/ trans. warranty; pool replumb/replaster/equip, driveway/sidewalk, stone paver patio, sprinkler system, drainage, windows, gutters, wood & tile flooring, & MORE. 2020 pool heater. *All info per Sellers.* Don't miss this rare gem! Listing Agent related to Sellers.
Location
State TX
County Harris
Area Brays Oaks
Rooms
Bedroom Description All Bedrooms Down,En-Suite Bath,Primary Bed - 1st Floor,Sitting Area,Split Plan,Walk-In Closet
Other Rooms 1 Living Area, Family Room, Formal Dining, Guest Suite, Home Office/Study, Living Area - 1st Floor, Utility Room in House
Master Bathroom Primary Bath: Double Sinks, Primary Bath: Separate Shower, Primary Bath: Soaking Tub, Secondary Bath(s): Tub/Shower Combo
Kitchen Breakfast Bar, Kitchen open to Family Room, Pantry, Pot Filler, Pots/Pans Drawers, Under Cabinet Lighting
Interior
Interior Features Alarm System - Owned, Crown Molding, Window Coverings, Dryer Included, Fire/Smoke Alarm, High Ceiling, Prewired for Alarm System, Refrigerator Included, Spa/Hot Tub, Washer Included, Wired for Sound
Heating Central Electric, Central Gas
Cooling Central Electric
Flooring Tile, Wood
Exterior
Exterior Feature Back Yard, Back Yard Fenced, Covered Patio/Deck, Fully Fenced, Patio/Deck, Porch, Spa/Hot Tub, Sprinkler System
Parking Features Attached Garage
Garage Spaces 2.0
Garage Description Auto Garage Door Opener, Double-Wide Driveway
Pool In Ground
Roof Type Composition
Street Surface Concrete,Curbs,Gutters
Private Pool Yes
Building
Lot Description Subdivision Lot
Faces North
Story 1
Foundation Slab
Sewer Public Sewer
Water Public Water
Structure Type Brick,Wood
New Construction No
Schools
Elementary Schools Parker Elementary School (Houston)
Middle Schools Meyerland Middle School
High Schools Westbury High School
School District 27 - Houston
Others
HOA Fee Include Courtesy Patrol
Senior Community No
Restrictions Deed Restrictions
Tax ID 084-015-000-0010
Ownership Full Ownership
Energy Description Attic Vents,Ceiling Fans,Digital Program Thermostat,Energy Star/CFL/LED Lights,HVAC>13 SEER,Insulated/Low-E windows,Insulation - Blown Fiberglass
Acceptable Financing Cash Sale, Conventional
Tax Rate 2.3307
Disclosures Sellers Disclosure
Listing Terms Cash Sale, Conventional
Financing Cash Sale,Conventional
Special Listing Condition Sellers Disclosure
Read Less
Want to know what your home might be worth? Contact us for a FREE valuation!

Our team is ready to help you sell your home for the highest possible price ASAP

Bought with Maven Real Estate Group






