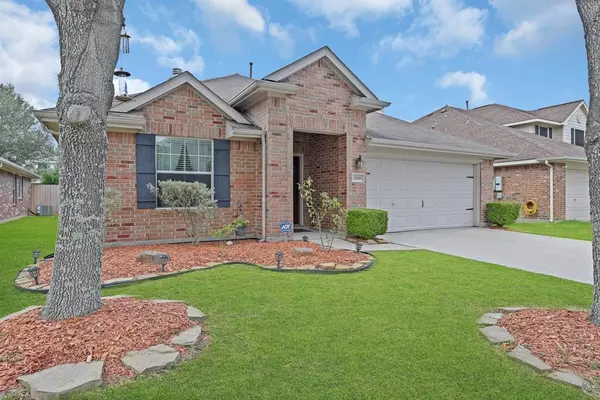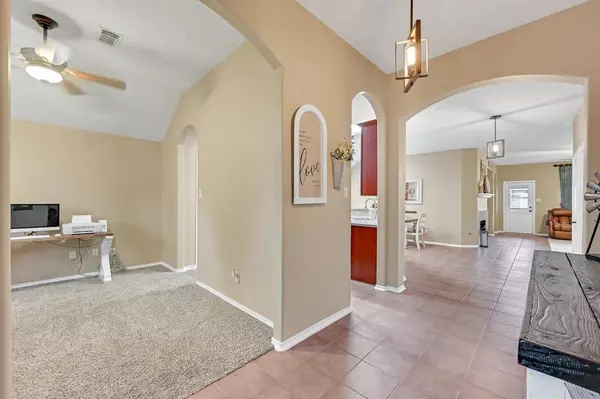$279,990
For more information regarding the value of a property, please contact us for a free consultation.
2518 Cloudcroft DR Deer Park, TX 77536
3 Beds
2 Baths
1,867 SqFt
Key Details
Property Type Single Family Home
Listing Status Sold
Purchase Type For Sale
Square Footage 1,867 sqft
Price per Sqft $149
Subdivision East Park Sec 01
MLS Listing ID 78556934
Sold Date 08/15/22
Style Contemporary/Modern,Traditional
Bedrooms 3
Full Baths 2
Year Built 2005
Annual Tax Amount $6,439
Tax Year 2021
Lot Size 6,000 Sqft
Acres 0.1377
Property Description
Welcome Home! This exquisite 3 bed/2 bath home with a study, ranch style home is both spacious and incredible comfortable. Located on a quiet street, in the much sought after Deer Park with NO HOA, this home is centrally located to major businesses in the area and easy access to Hwy 225. As soon as you walk in you will immediately feel at home as the entrance not only is spacious but also elegant, it has an open concept kitchen/dinning combo and the living area is very well complimented with a cozy gas log fireplace. With dual sinks, soaking tub and stand up shower, the primary suite is a wonderful place to unwind. With a fully fenced backyard and well manicured grass, this house is looking for a new owner to call it home. Contact any of our team members or reach out to your favorite Realtor and schedule a showing.
Location
State TX
County Harris
Area Deer Park
Rooms
Bedroom Description All Bedrooms Down,En-Suite Bath,Primary Bed - 1st Floor,Sitting Area,Walk-In Closet
Other Rooms 1 Living Area, Breakfast Room, Den, Family Room, Formal Dining, Formal Living, Home Office/Study, Kitchen/Dining Combo, Utility Room in House
Master Bathroom Primary Bath: Double Sinks, Primary Bath: Jetted Tub, Primary Bath: Soaking Tub, Primary Bath: Tub/Shower Combo, Secondary Bath(s): Soaking Tub, Secondary Bath(s): Tub/Shower Combo
Kitchen Breakfast Bar, Pantry, Pots/Pans Drawers, Walk-in Pantry
Interior
Interior Features Drapes/Curtains/Window Cover, Fire/Smoke Alarm, Prewired for Alarm System
Heating Central Gas
Cooling Central Electric
Flooring Carpet, Vinyl Plank
Fireplaces Number 1
Fireplaces Type Gaslog Fireplace
Exterior
Exterior Feature Back Yard, Back Yard Fenced, Balcony, Covered Patio/Deck, Fully Fenced, Patio/Deck, Porch
Parking Features Attached Garage
Garage Spaces 2.0
Garage Description Double-Wide Driveway
Roof Type Composition
Street Surface Concrete
Private Pool No
Building
Lot Description Subdivision Lot
Faces South
Story 1
Foundation Slab
Lot Size Range 0 Up To 1/4 Acre
Sewer Public Sewer
Water Public Water
Structure Type Brick,Cement Board,Wood
New Construction No
Schools
Elementary Schools Heritage Elementary School (La Porte)
Middle Schools Lomax Junior High School
High Schools La Porte High School
School District 35 - La Porte
Others
Senior Community No
Restrictions Deed Restrictions,Restricted
Tax ID 126-245-004-0022
Energy Description Attic Vents,Ceiling Fans,Digital Program Thermostat,Energy Star Appliances,Insulated Doors,Insulated/Low-E windows,Insulation - Batt,North/South Exposure
Acceptable Financing Cash Sale, Conventional, FHA, VA
Tax Rate 2.7308
Disclosures Sellers Disclosure
Listing Terms Cash Sale, Conventional, FHA, VA
Financing Cash Sale,Conventional,FHA,VA
Special Listing Condition Sellers Disclosure
Read Less
Want to know what your home might be worth? Contact us for a FREE valuation!

Our team is ready to help you sell your home for the highest possible price ASAP

Bought with Texas United Realty






